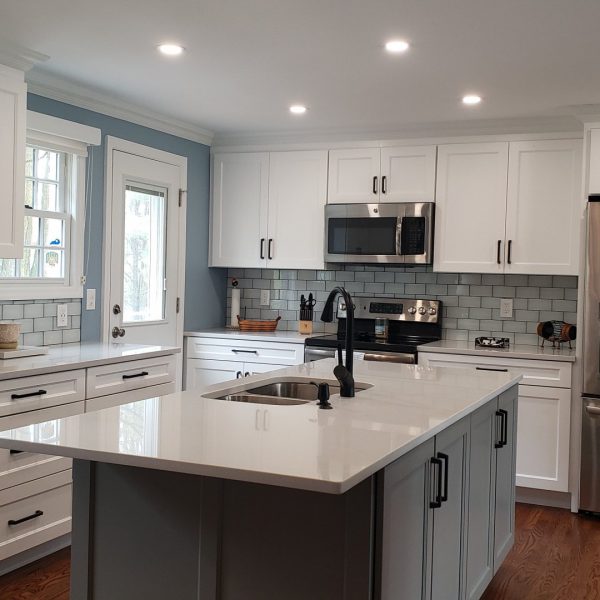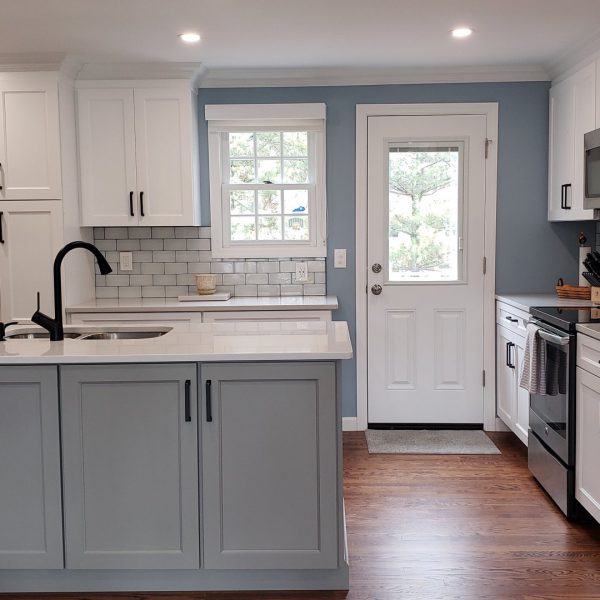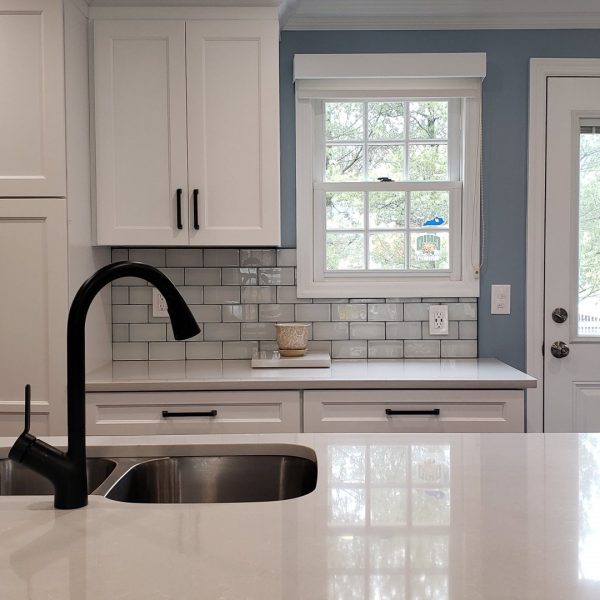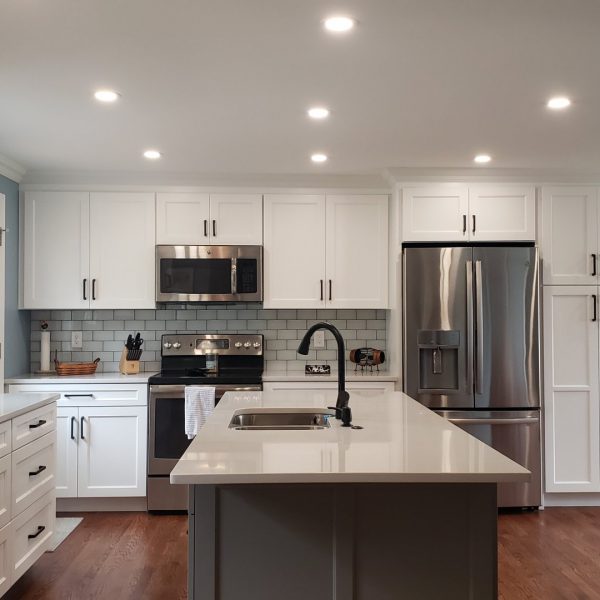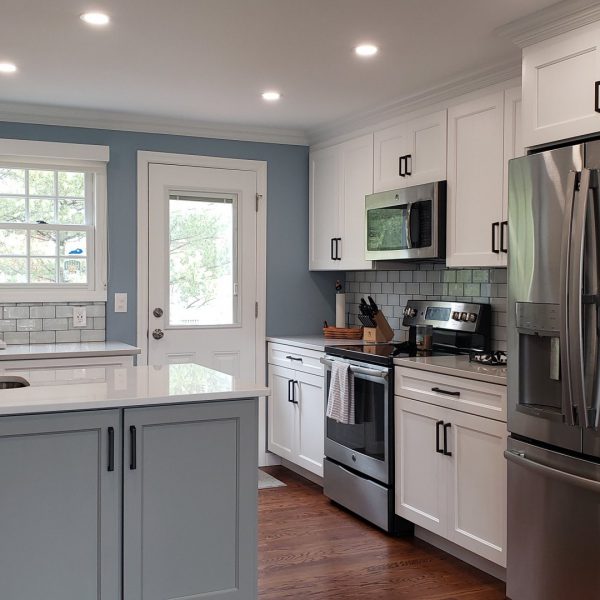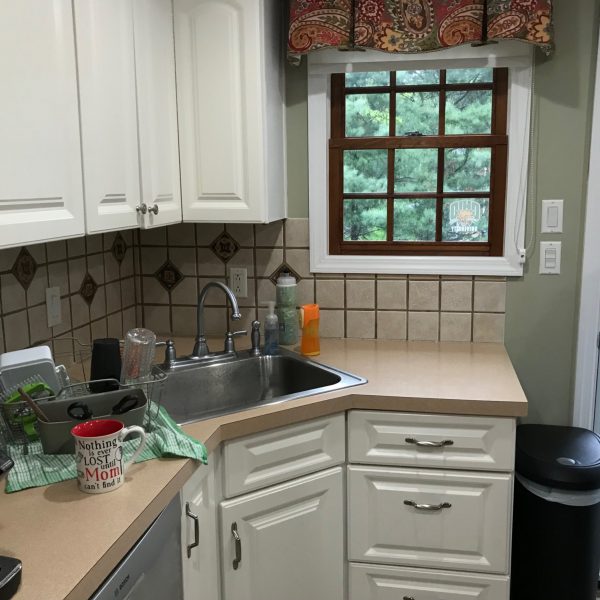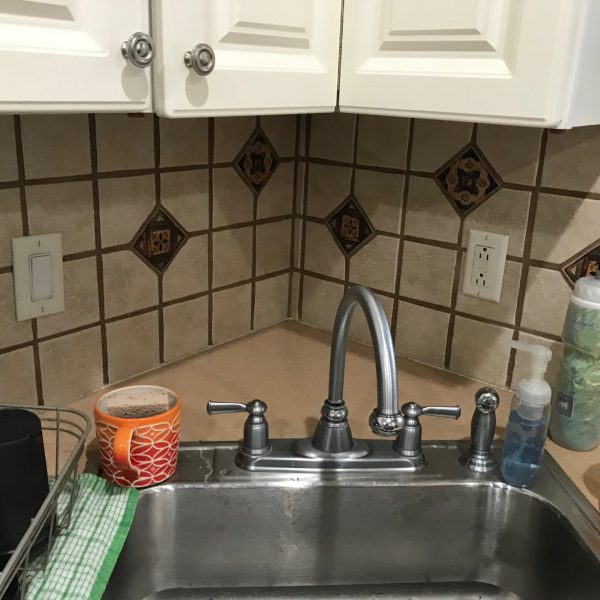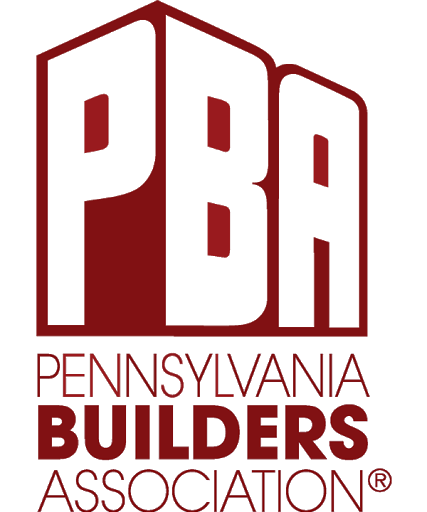About this project…
The client wanted to increase the size of their kitchen and open it up to the den and dining room. They also wanted more wall space in the den for entertaining and wanted a timeless look that would be good for resale value.
(To view before and after images, hold finger or cursor on arrows then slide left or right to reveal images)
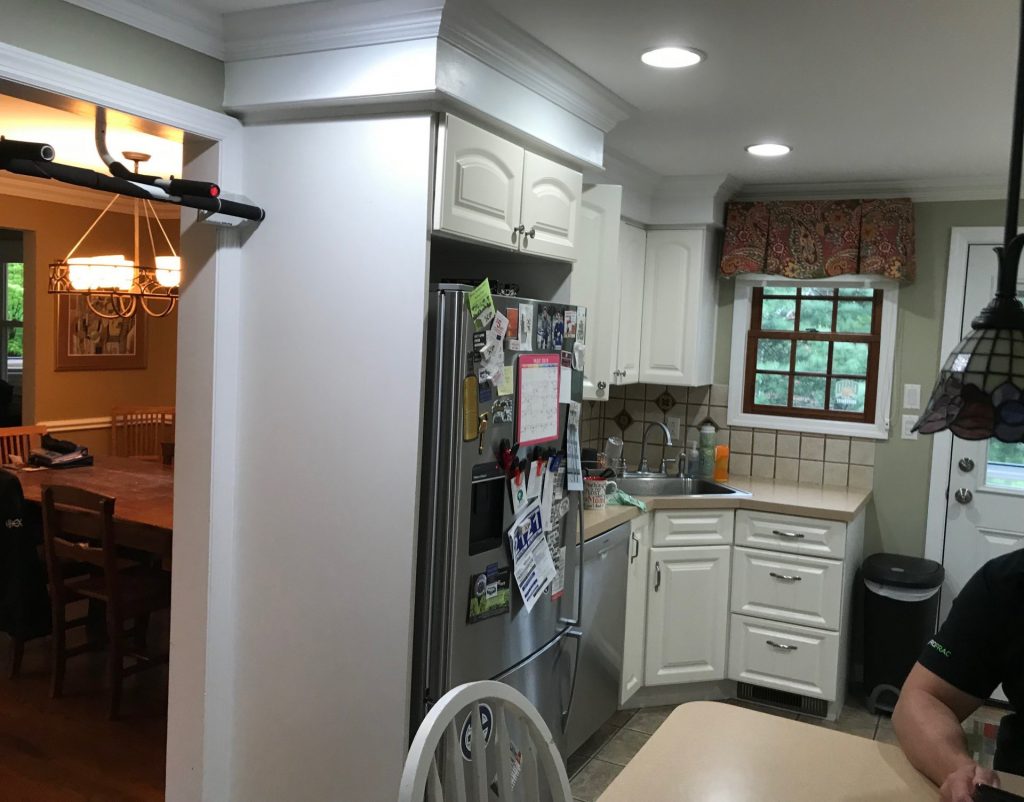
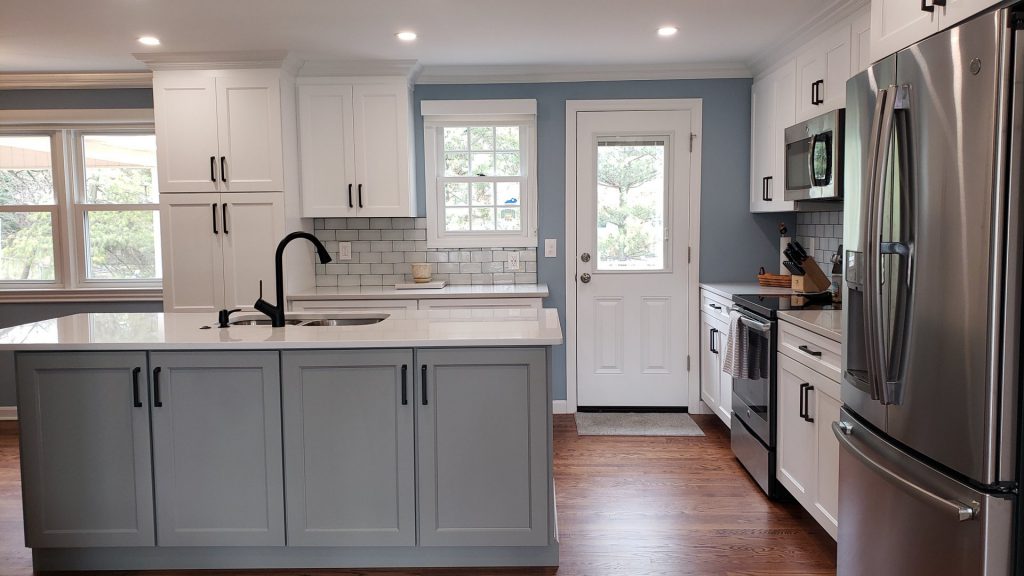
What we did…
To open up the space, the wall between the kitchen and dining room was removed. The tile floor in the kitchen was replaced with matching hardwood flooring extending to the dining and living rooms to connect the spaces more seamlessly. The bulkheads were removed and the wall cabinets extended into the dining room and den to increase storage and a large island with a sink was added. Shaker-style cabinets in a white/grey theme, subway tile and matte black accessories were used to keep the kitchen timeless.
Features…
Split sink in the island, matte black accessories, roll-out shelves in pantry and base cabinets, double pantry and quartz countertops, air button in counter for garbage disposal.
Final Project Gallery
Before Pictures
Client Comments
Continue ReadingHigh quality work with 100% guarantee service… From design to construction to the finished product, our project was kept on track and in budget. Todd and his crew were always professional, friendly and willing to meet to go over any questions or issues we had. Hands down a top notch company and top notch tradesmen.

