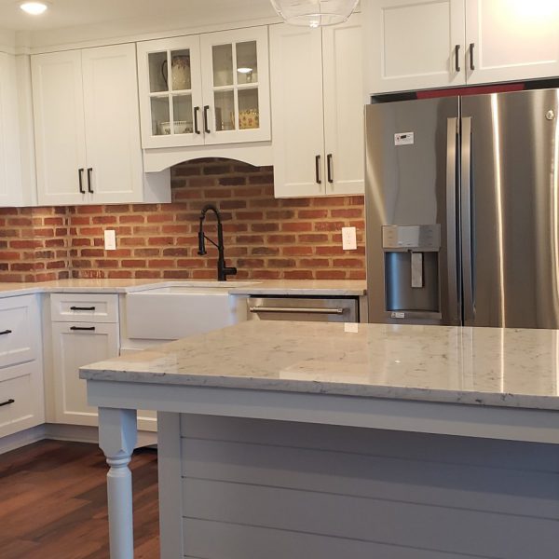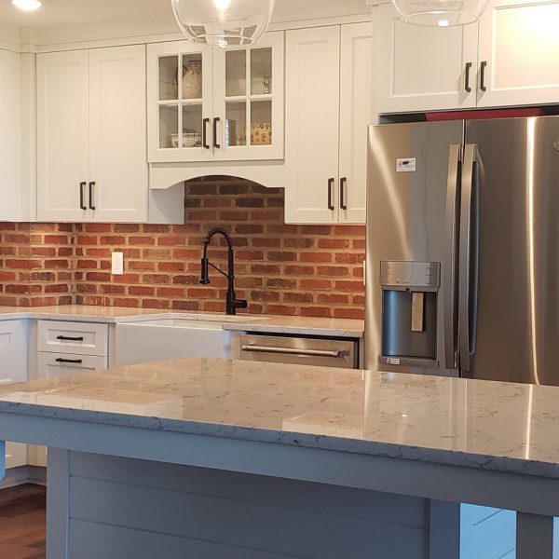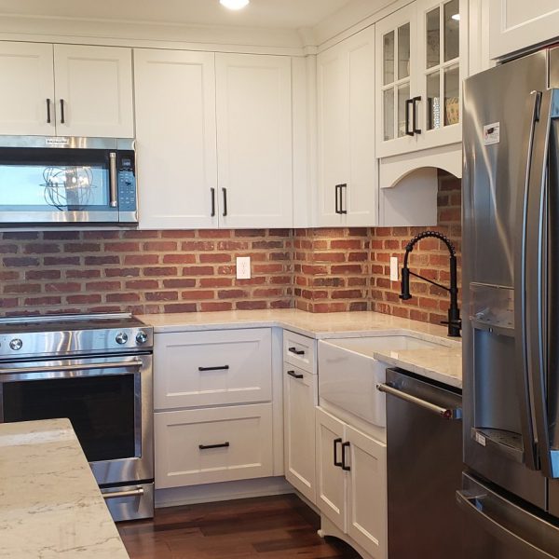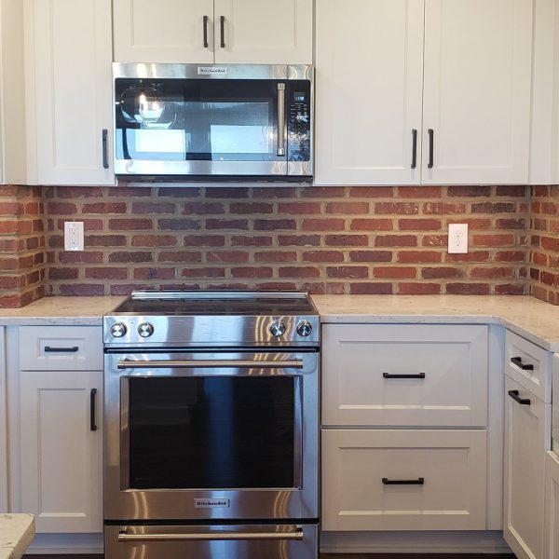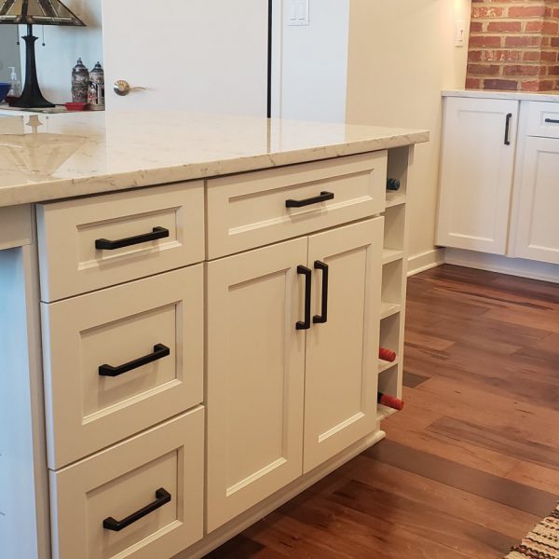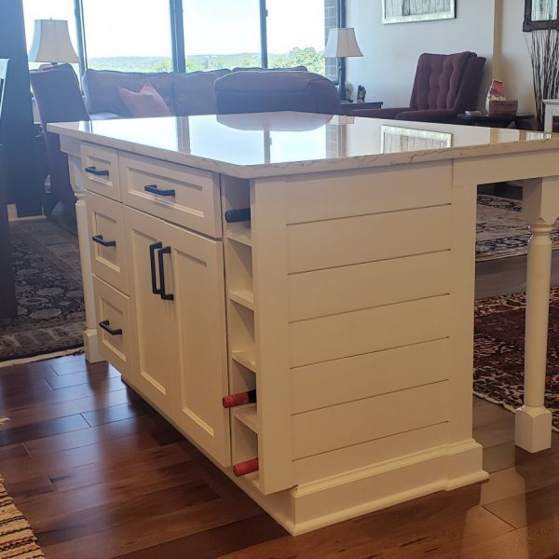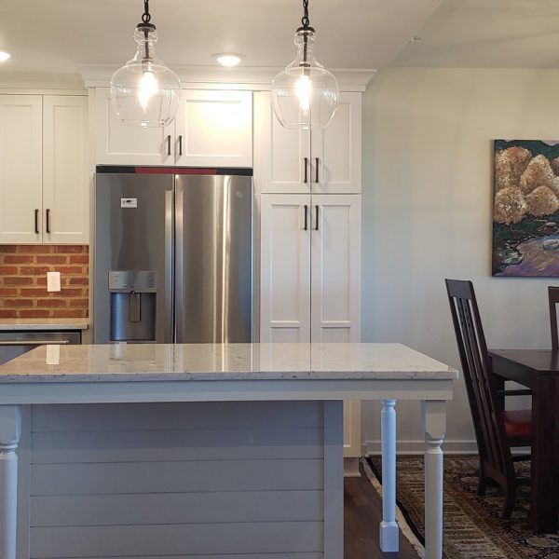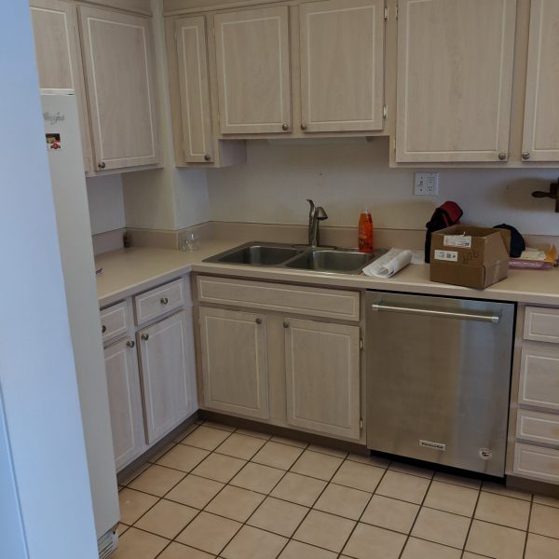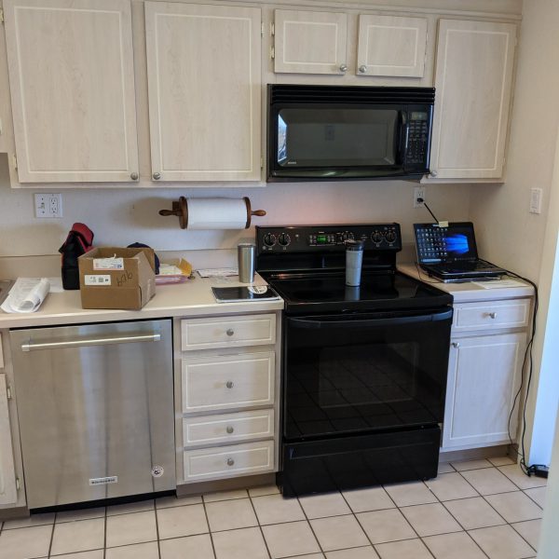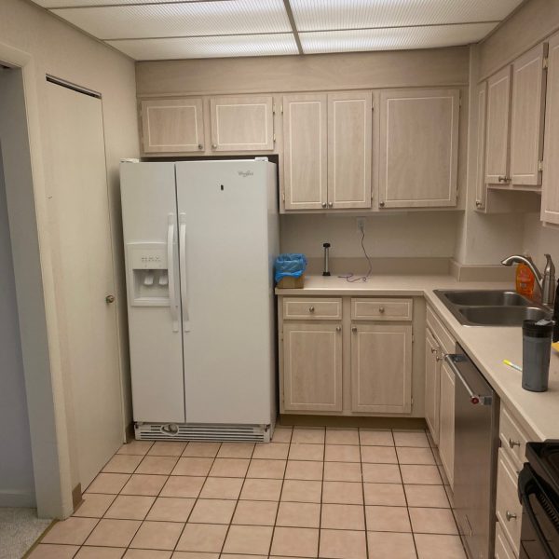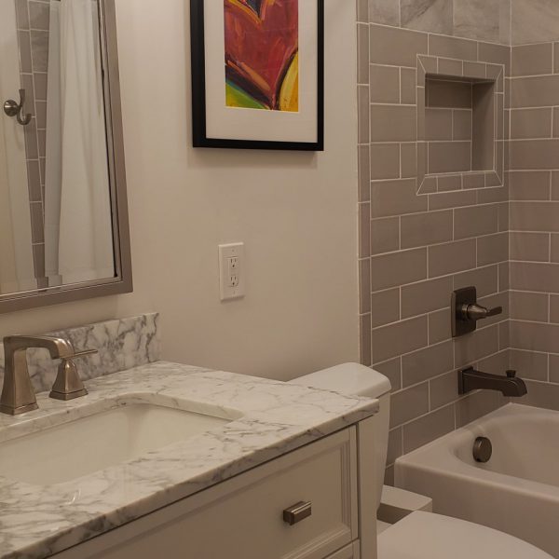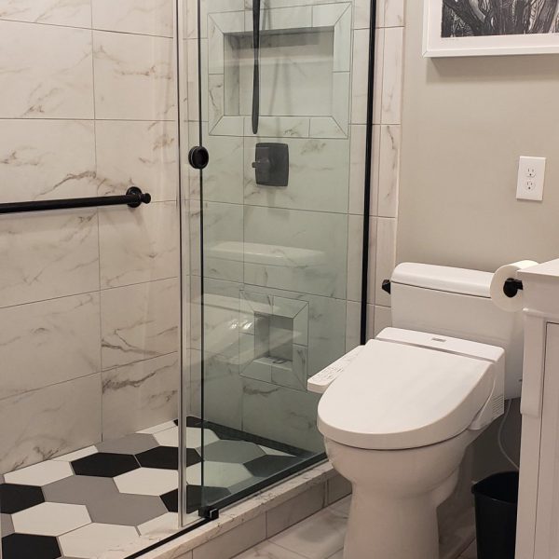About this project…
This client’s kitchen had outdated cabinets and a drop ceiling. The layout of the kitchen lacked storage and style and the location of the appliances created a bad flow. In addition, the kitchen was closed off to the rest of the home making it a less than optimal space for entertaining which is something the client desired.
(To view before and after images, hold finger or cursor on arrows then slide left or right to reveal images)
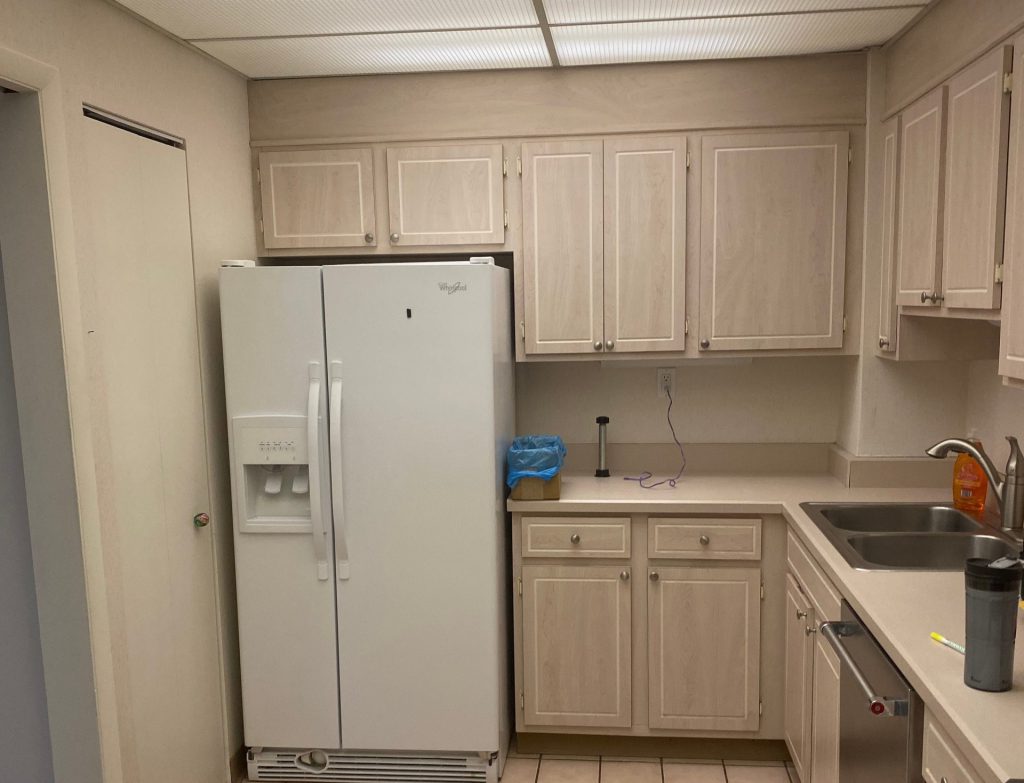
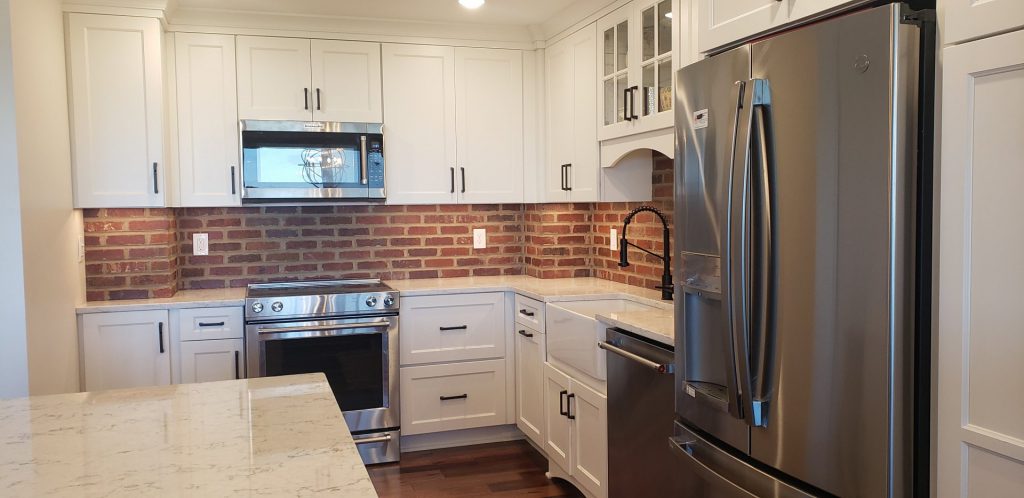
What we did…
We removed two walls to open the kitchen up to the living and dining room, added an island with seating and increased the size of the overall kitchen footprint. The location of all of the appliances and the sink were moved to further optimize the space. The ceiling height was raised and hardwood flooring installed in the kitchen, living room and dining room to create a unified look.
Special Features…
Brick backsplash, shiplap-wrapped island with built-in wine rack, farmhouse sink, Brazilian Pecan Solid Hardwood Flooring.
Final Project Gallery
Before Pictures
Client Comments
Continue ReadingOur experience…was pleasant and professional. We are pleased with our decision, the outcome of the work and we are happy to offer this recommendation to others who are looking for construction and remodeling services.

