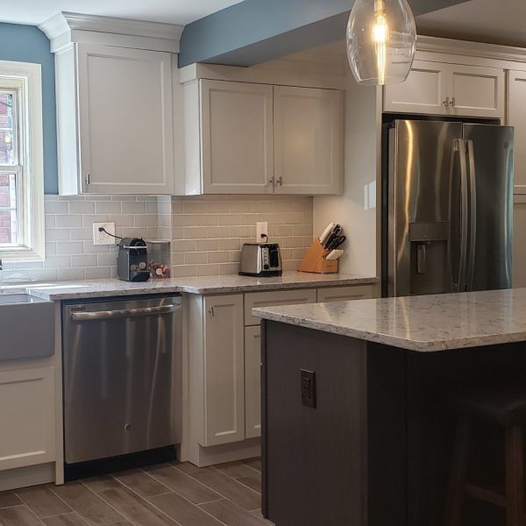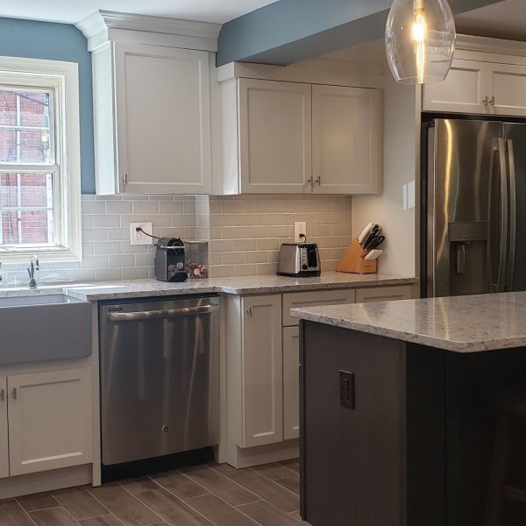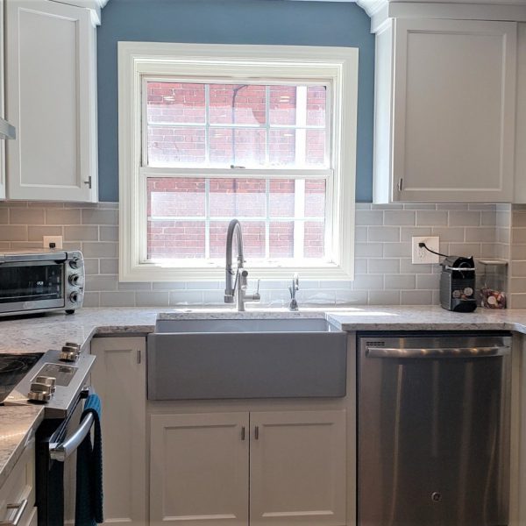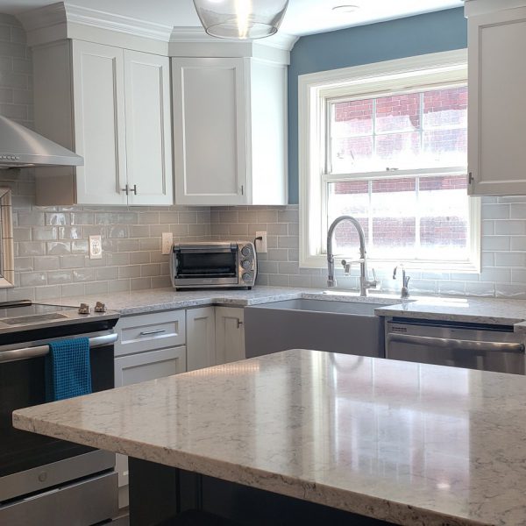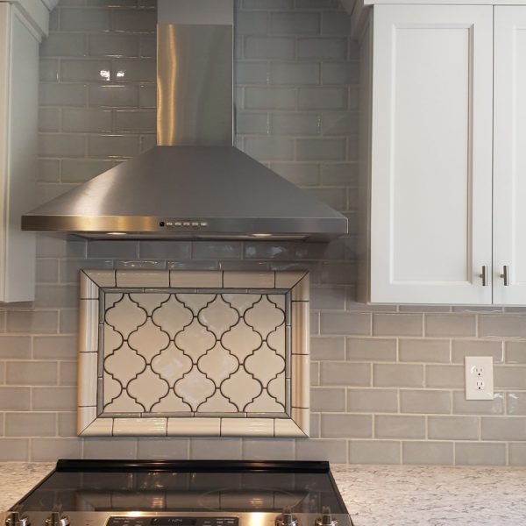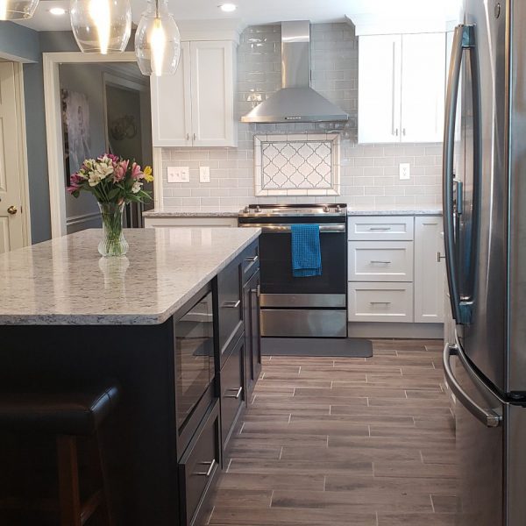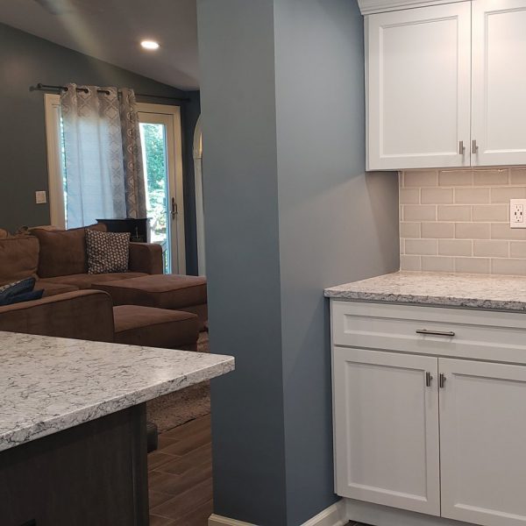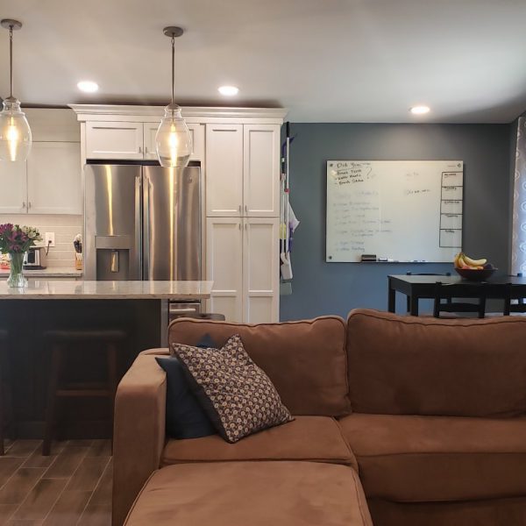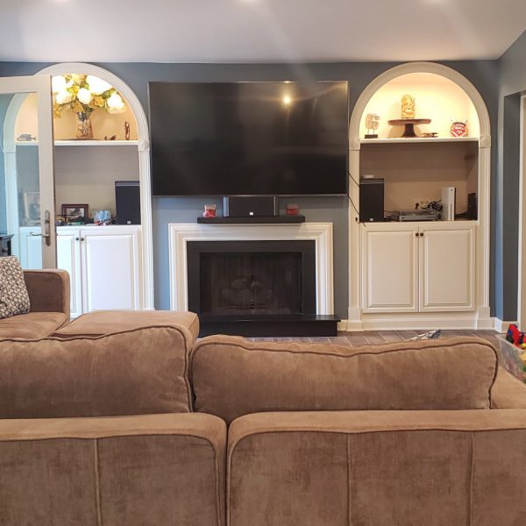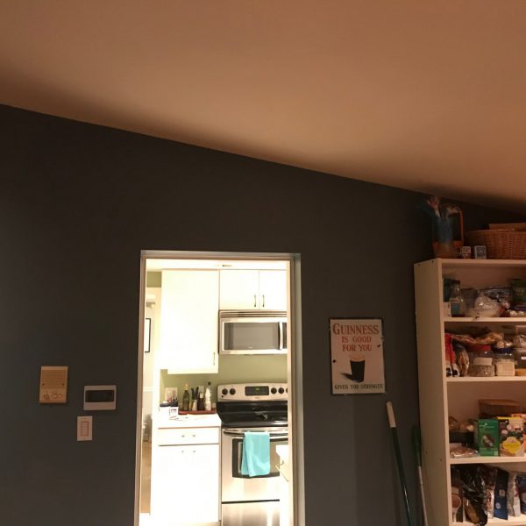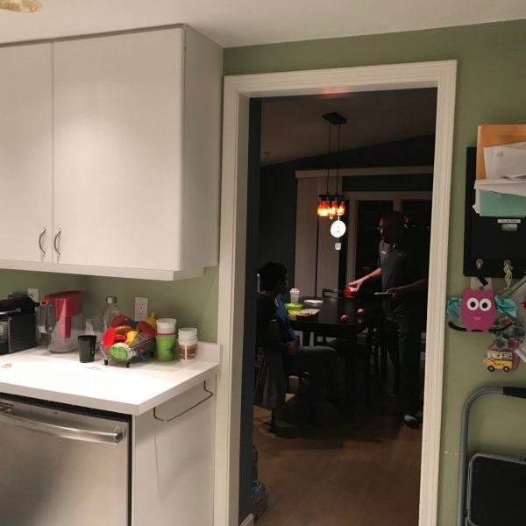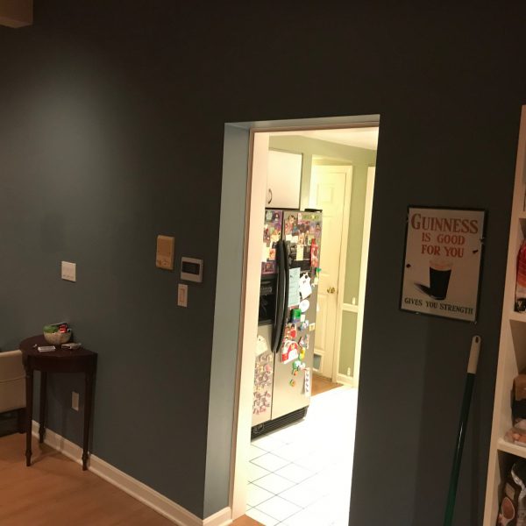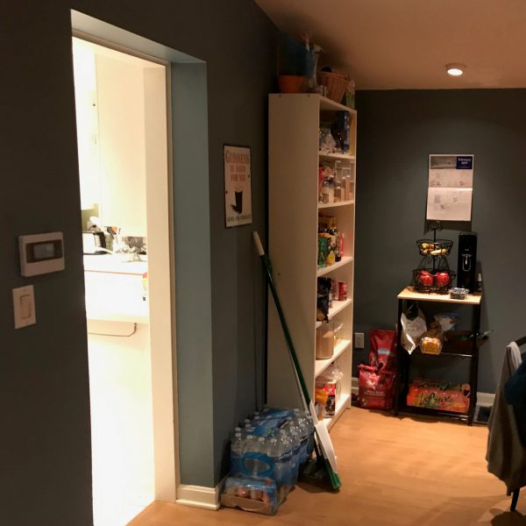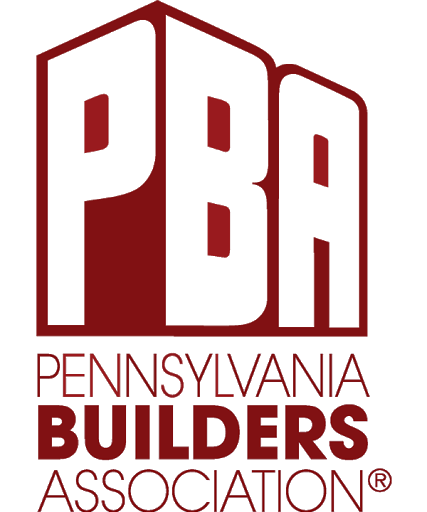About this project…
The client’s kitchen was very small and closed off from the rest of the house, including to their existing addition. The client wanted to increase the size of the kitchen and open it up to the large family room addition and they wanted more space for their children to eat.
(To view before and after images, hold finger or cursor on arrows then slide left or right to reveal images)
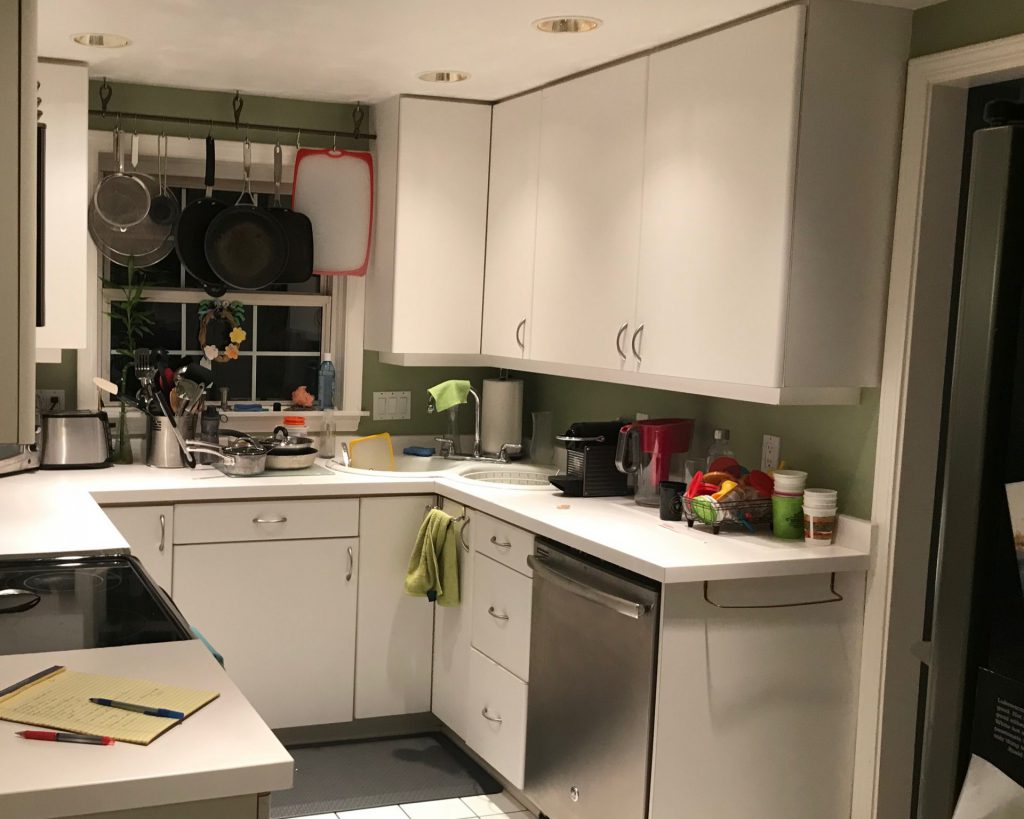
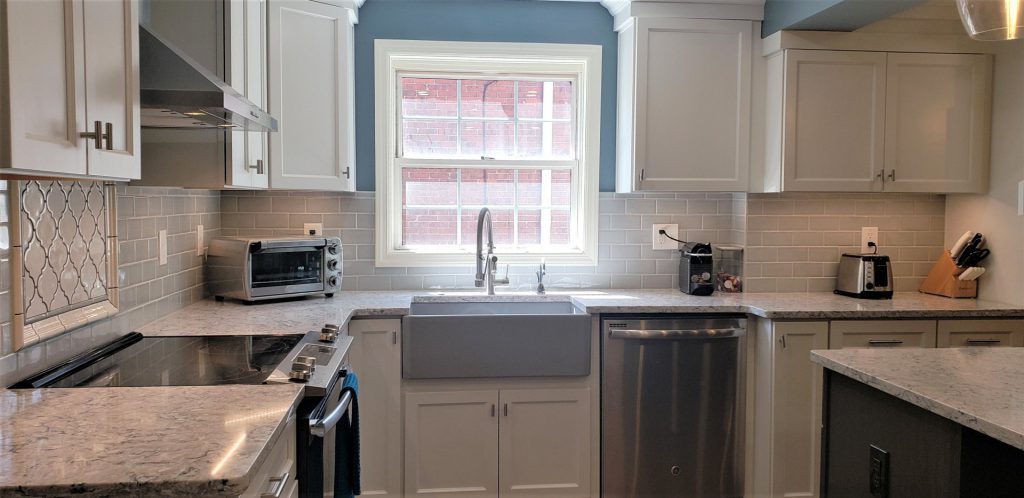
What we did…
We removed the old exterior wall between the kitchen and the addition which created a large great room. Part of the wall near the stairs was also removed to improve the visual openness of the kitchen. An island with seating for four was added in a contrasting color to the cabinets. To tie the kitchen and large family room together, we installed a tile floor in both rooms and updated the lighting and paint colors.
Features…
Decorative tile backsplash above the stove, two-tone cabinetry, integrated microwave in the island, wood-look tile floor, large open glass pendant lights, floating shelves, farmhouse sink
Final Project Gallery
Before Pictures
Client Comments
Continue Reading…He and his staff were professional, honest, courteous and overall wonderful to work with. I would highly recommend Todd and his team…

