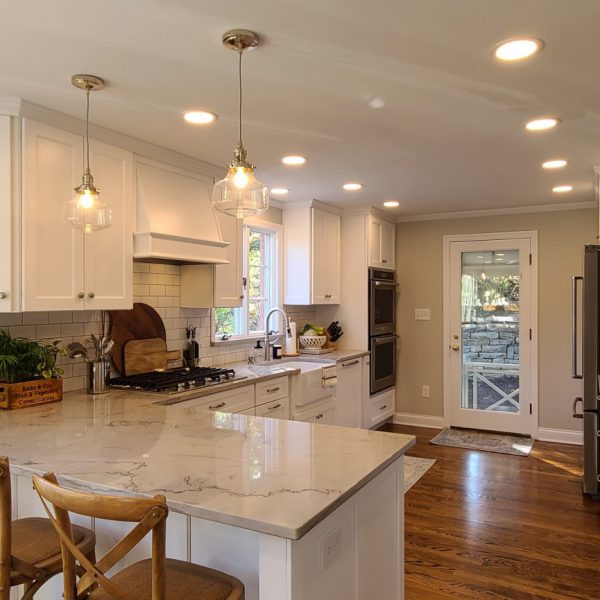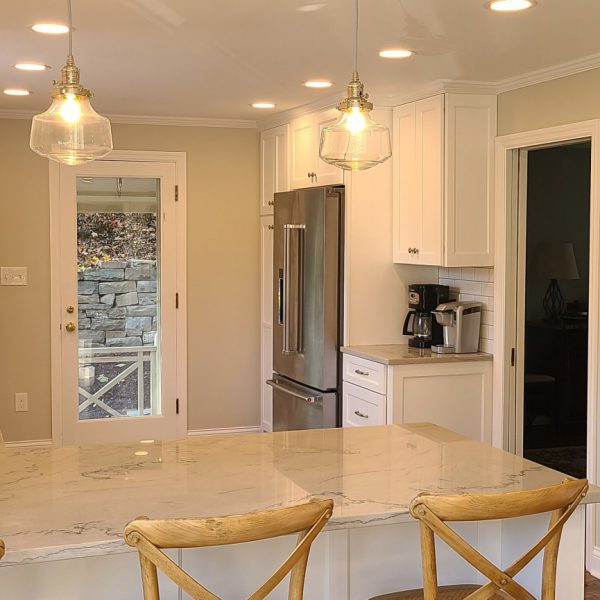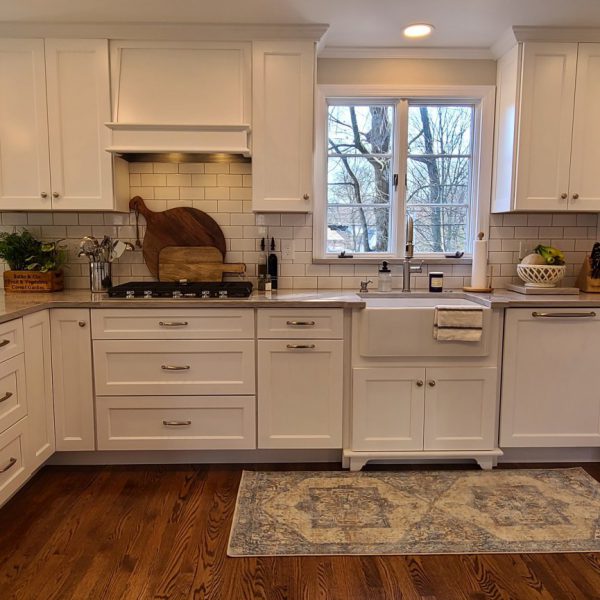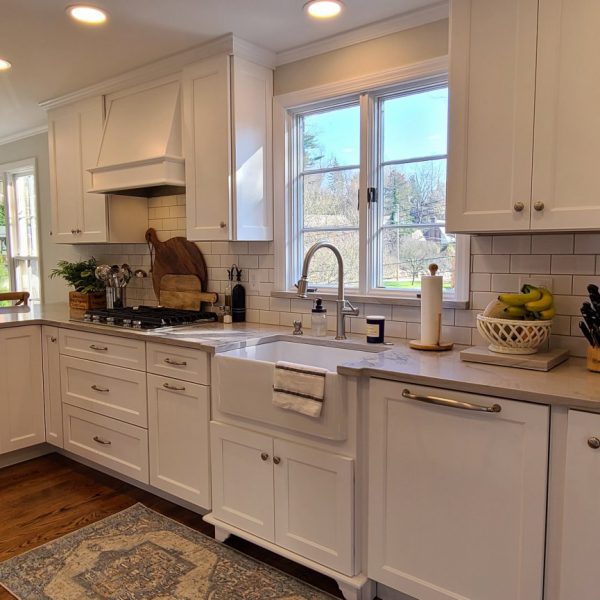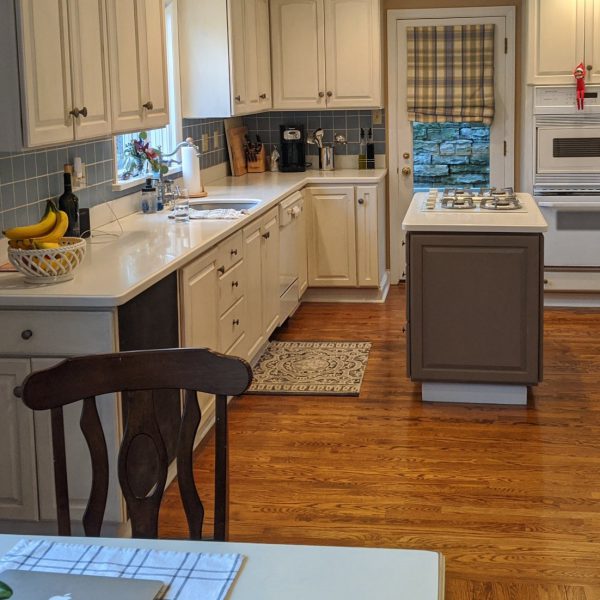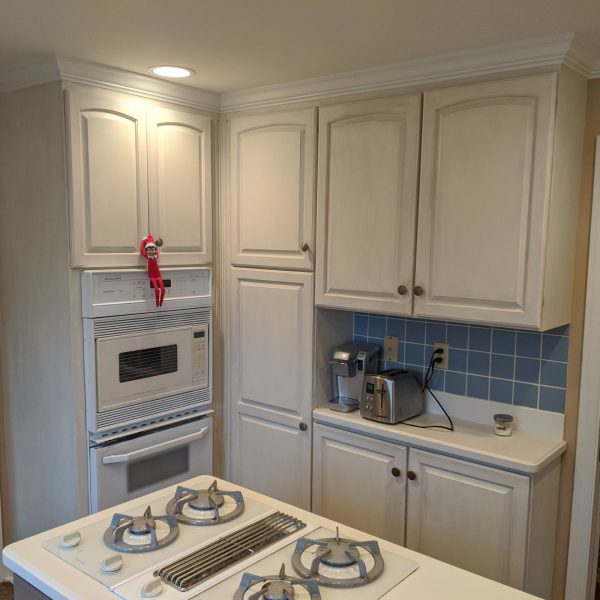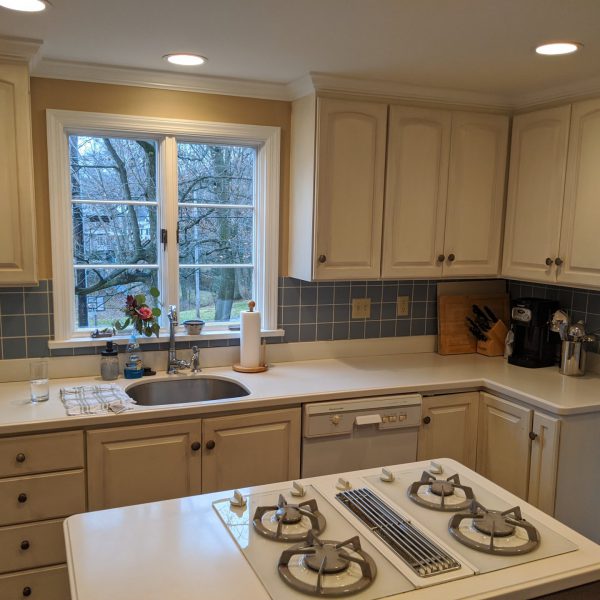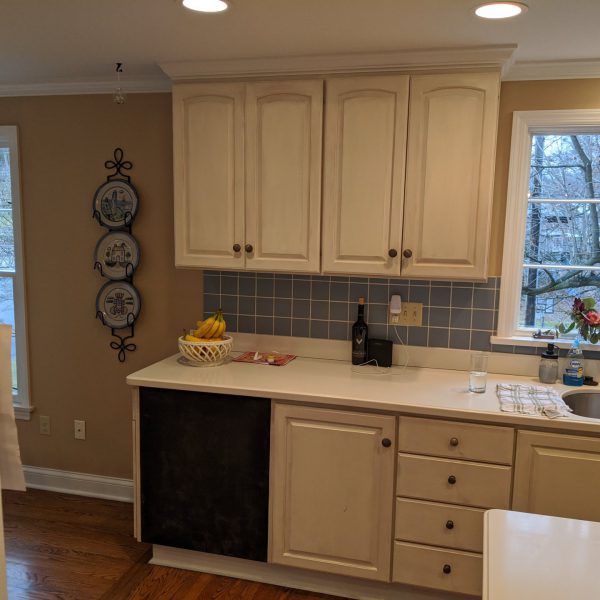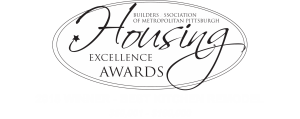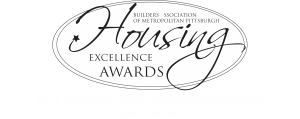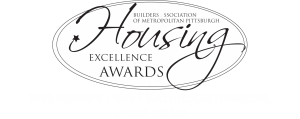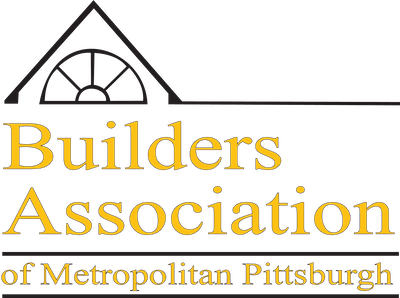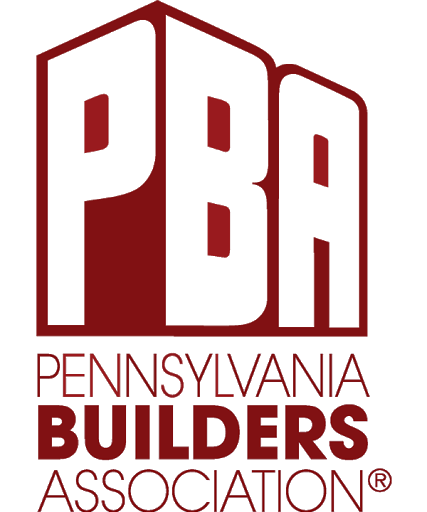About this project…
The client wanted to improve the flow for a more functional kitchen. They desired an eating space for their children and more entertainment space.
(To view before and after images, hold finger or cursor on arrows then slide left or right to reveal images)
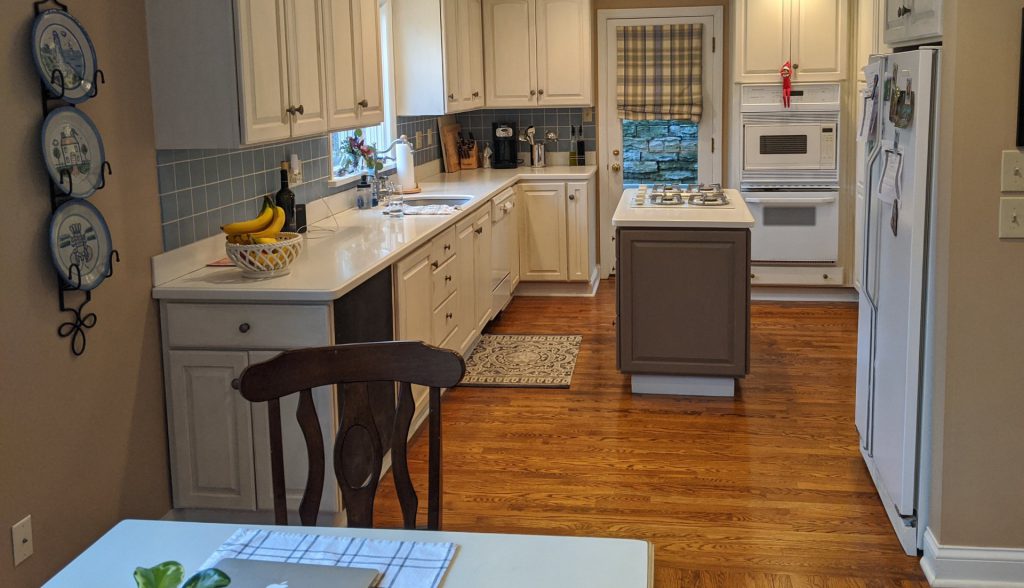
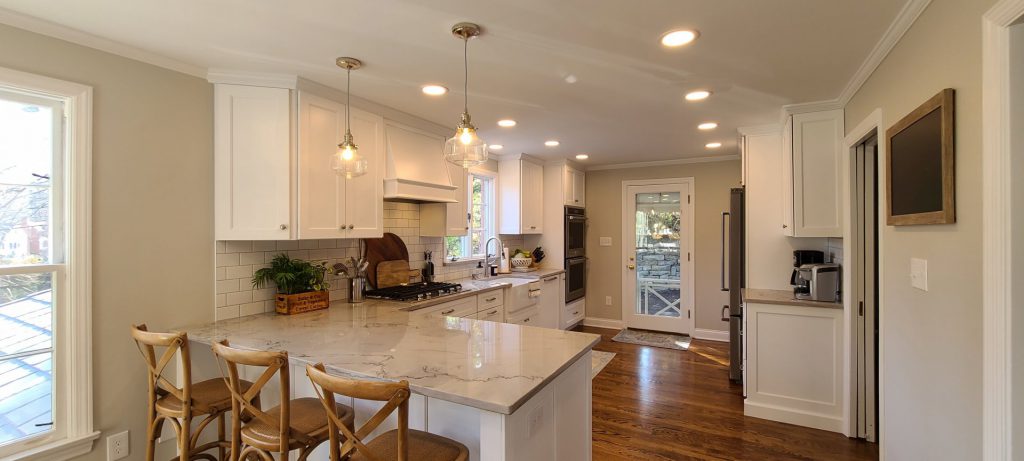
What we did…
The island and a wing wall were removed and the appliances were relocated to better locations to help with flow and to open the space. The kitchen was extended into the seating area with a peninsula with additional seating for three. To connect the kitchen and seating area, we installed matching new hardwood floors, flush crown molding.
Features…
Cabinet style hood, farmhouse sink, double ovens, matching flush hardwood floors, open glass pendant fixtures, large eat-at peninsula.
Final Project Gallery
Before Pictures
Client Comments
Continue ReadingFrom the start Tischendorf stood out from other contractors because of their responsiveness and design…From Todd’s own crew, to the subs- everyone who worked on the job was very respectful, hard working, and really cared about the end product. I would highly recommend tischendorf contracting services for any remodeling needs.

