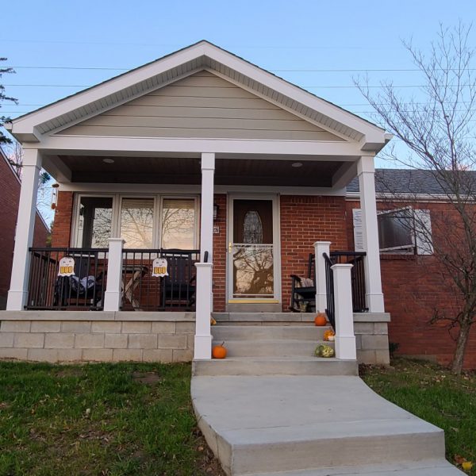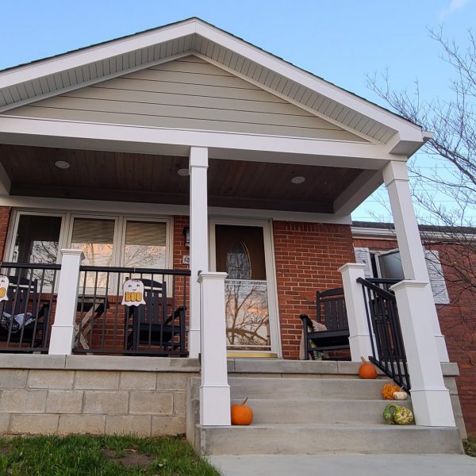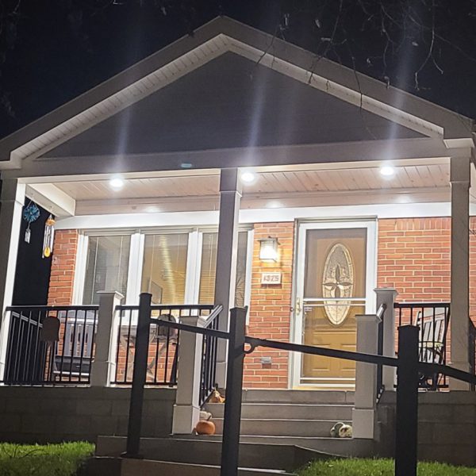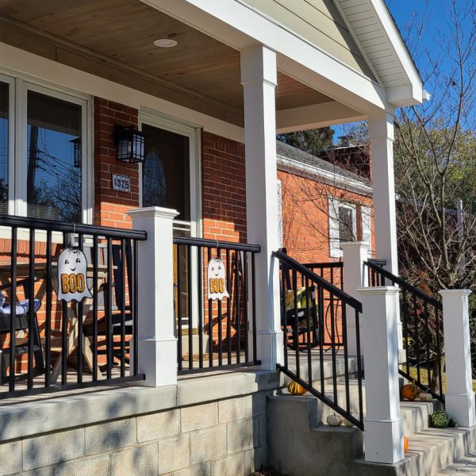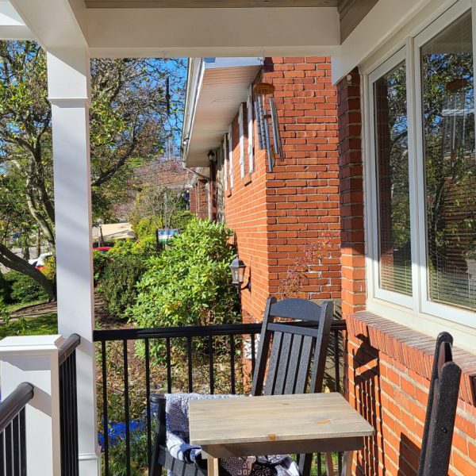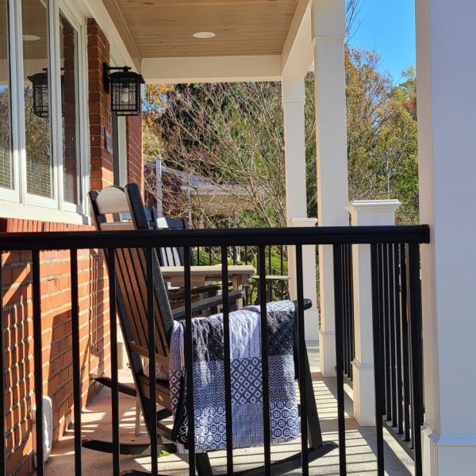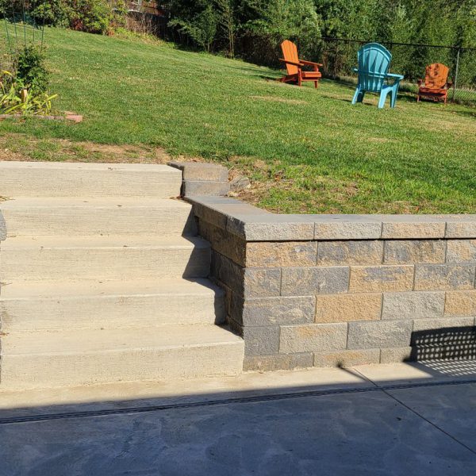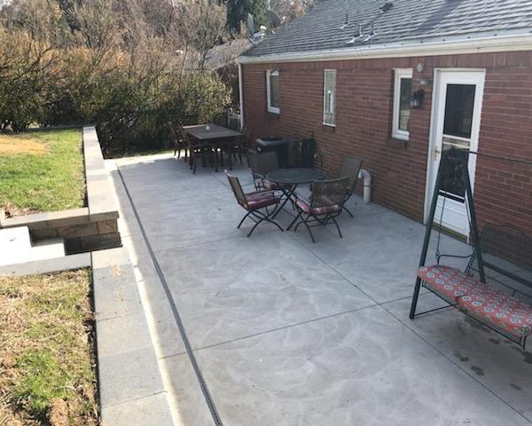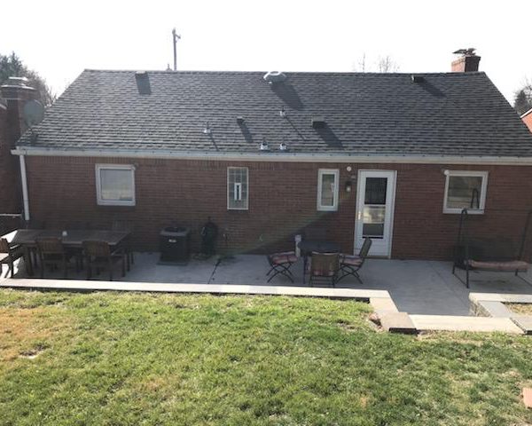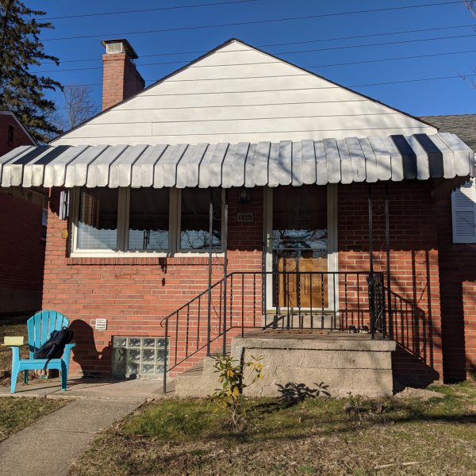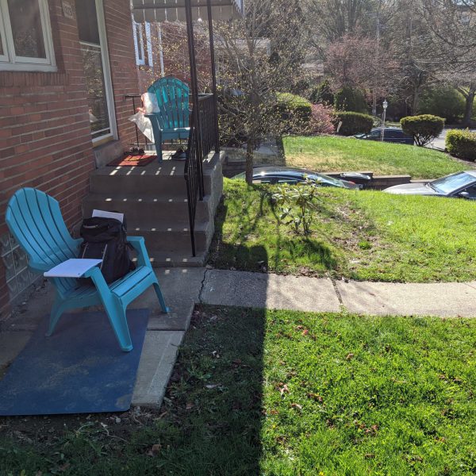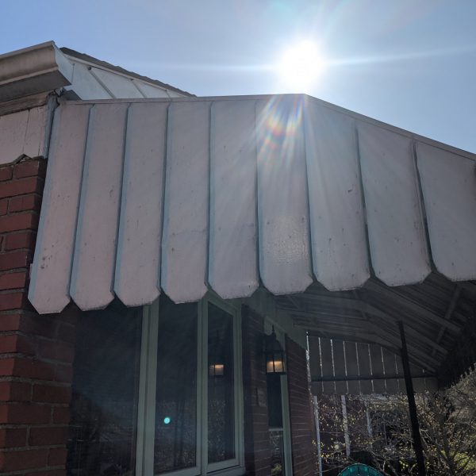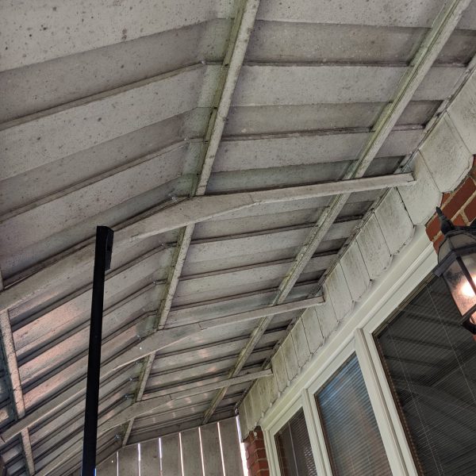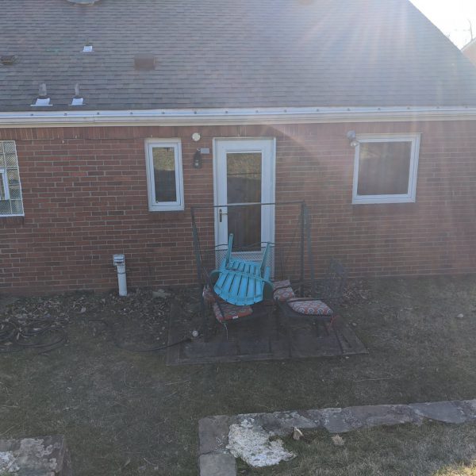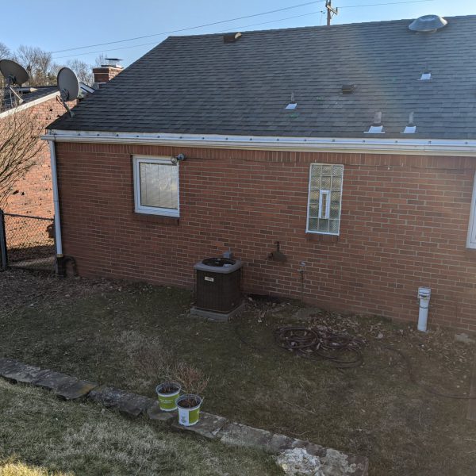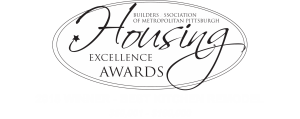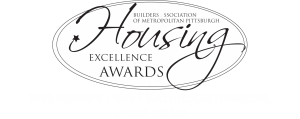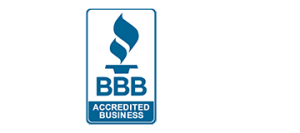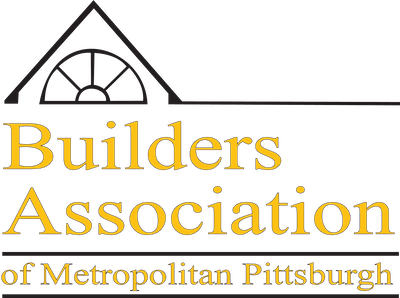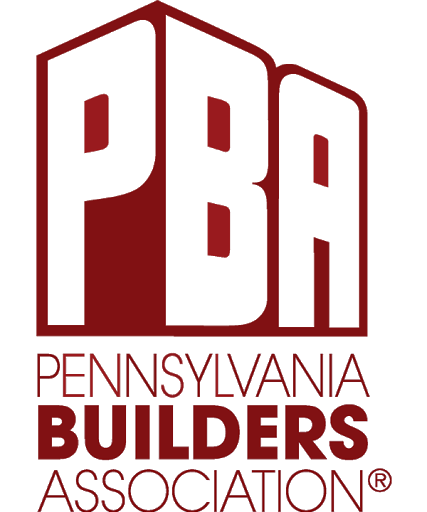About this project…
The client wanted a front porch with room for seating and better flow and access for entering their home. They wanted a new front porch that would complement the existing style and design of the house but also be a focal point to the home.
The client also wanted a larger entertaining area at the back of their home. This area was always wet and they were looking for a solution that would address this.
(To view before and after images, hold finger or cursor on arrows then slide left or right to reveal images)
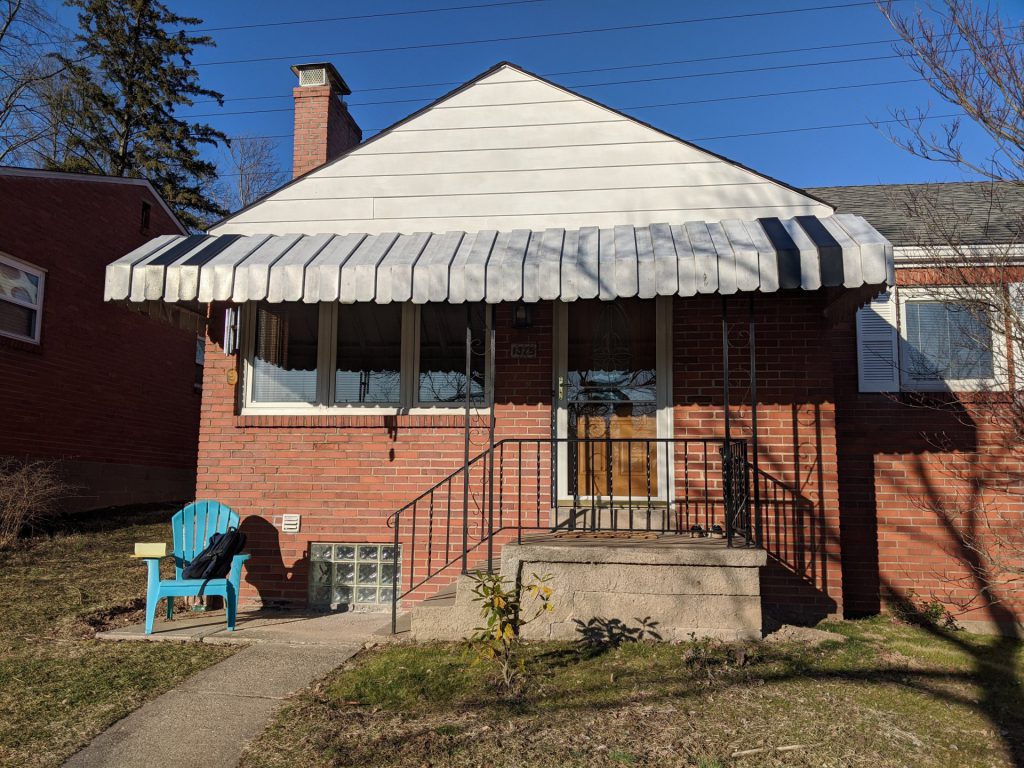
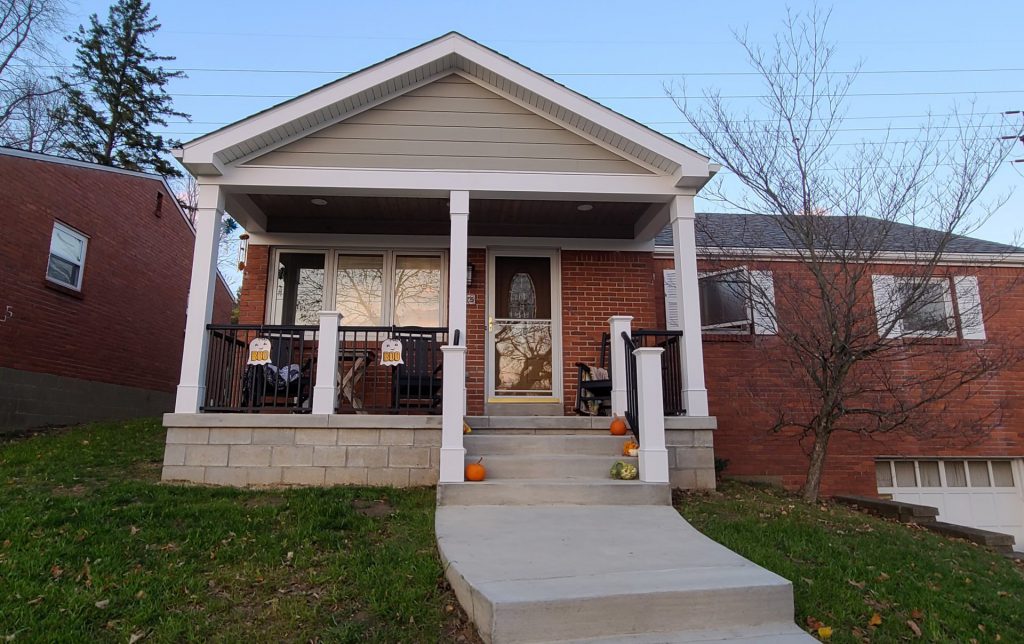
What we did…
The front porch was extended across the entire front section of the home and out enough to accommodate 3 large rocking chairs. To improve flow, the ceiling height was raised, and for better access, the existing front steps and sidewalk were replaced with five-foot-wide stairs and sidewalk that lead directly to the front door. To complement the existing style, a gable-style roof with recessed lighting and a grey stained tongue and groove ceiling was added over the porch. To make the porch a focal point, colored siding on the gable, oversized white columns and a metal railing system were added. To further increase the curb appeal, the front retaining wall was replaced as well.
To address the backyard, we installed a large concrete patio with linear drainage and a new retaining wall and stairs leading to the yard.
Features…
Oversized columns and railing posts, metal railing, grey wash tongue and groove ceiling. large concrete steps and sidewalk. New retaining walls and large concrete patio in the rear of the home.

