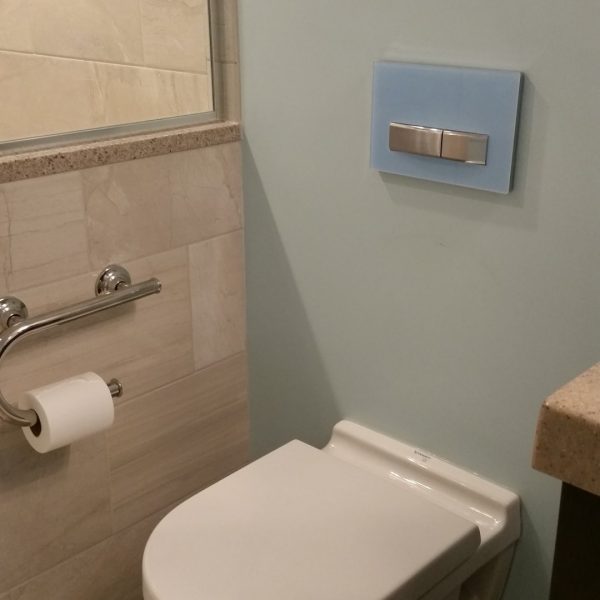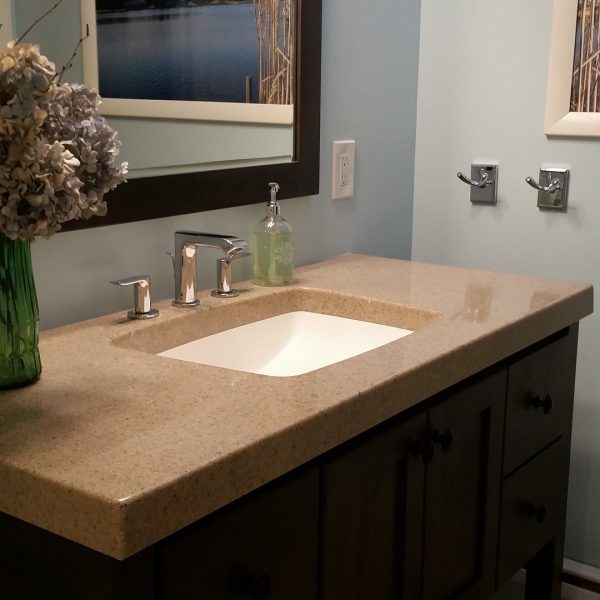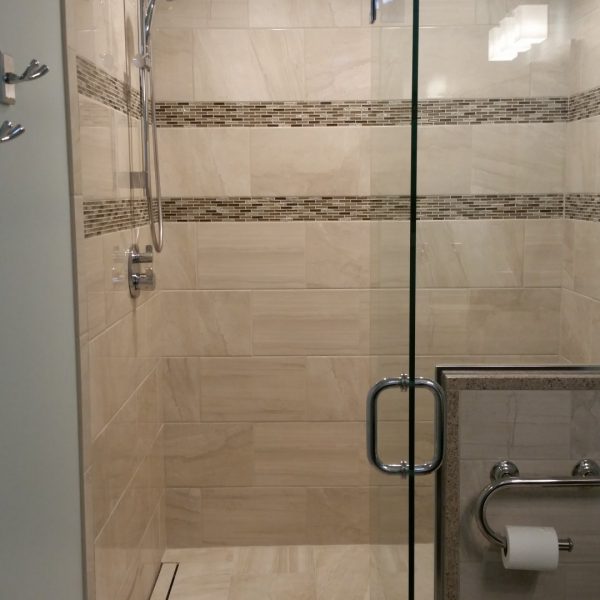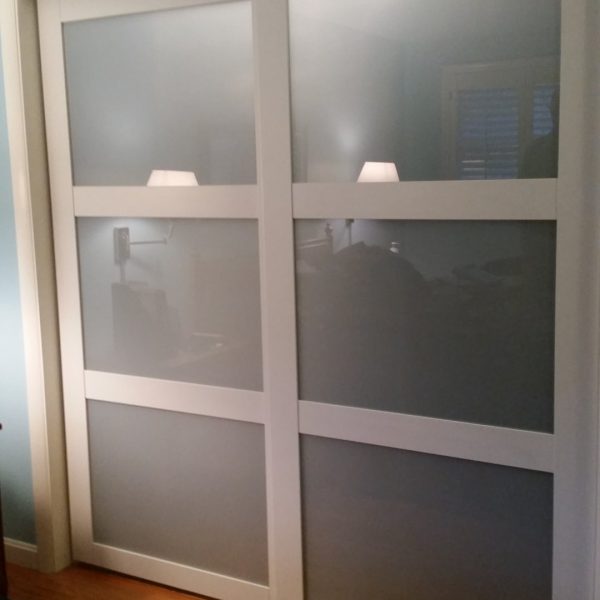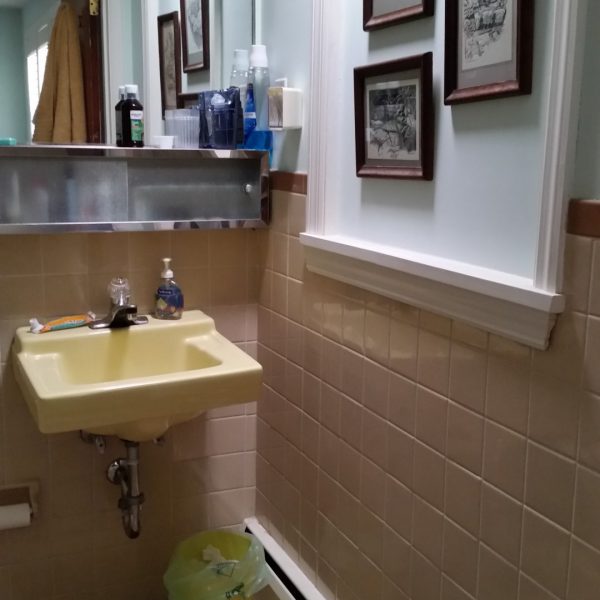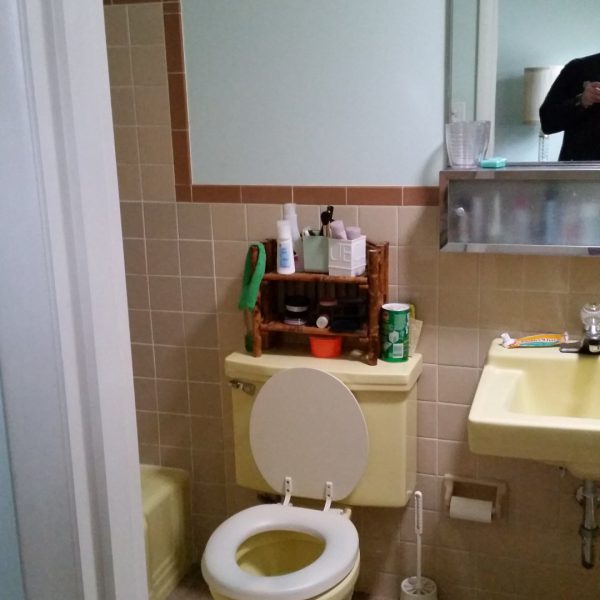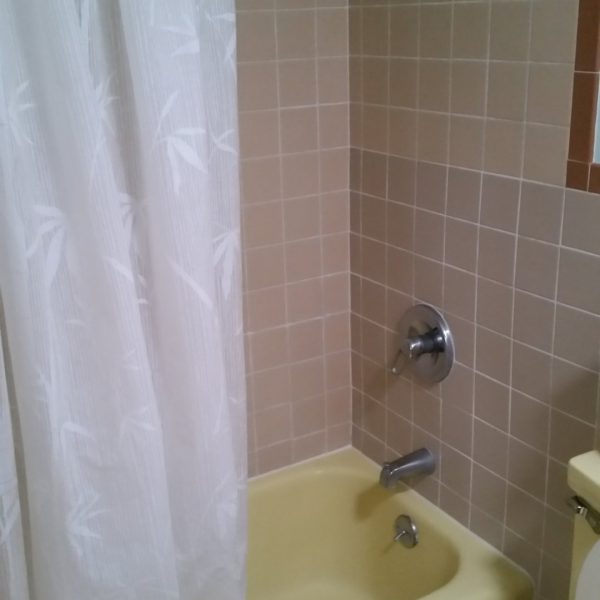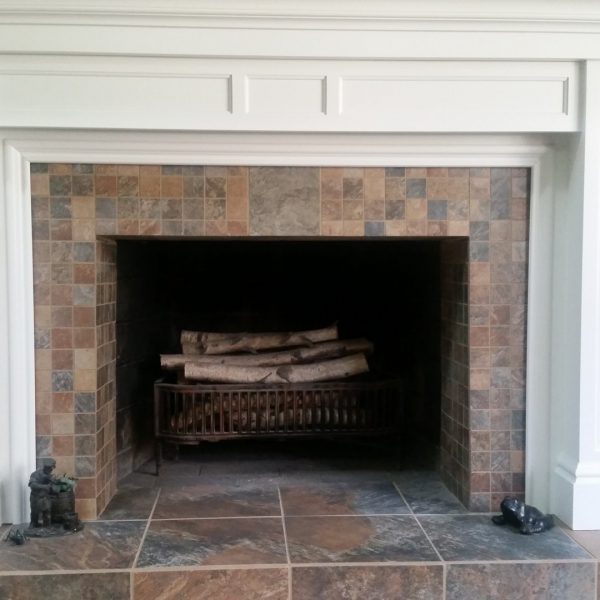About this project…
The client wanted a larger bathroom but did not want to lose closet space. They wanted the bathroom to be easy to clean with the toilet off the ground. Their window was removed in a previous addition but they still desired the look of one.
(To view before and after images, hold finger or cursor on arrows then slide left or right to reveal images)
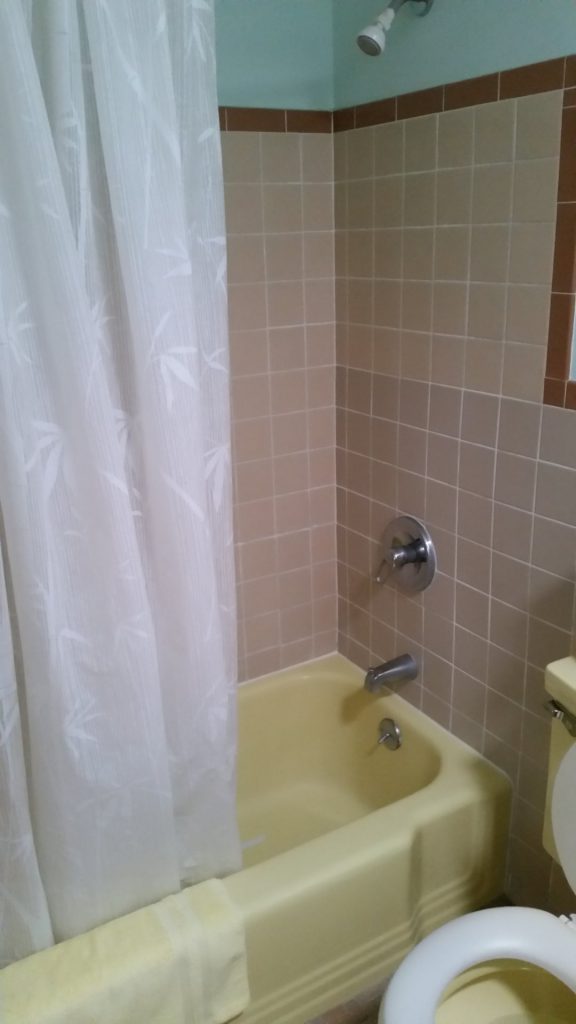
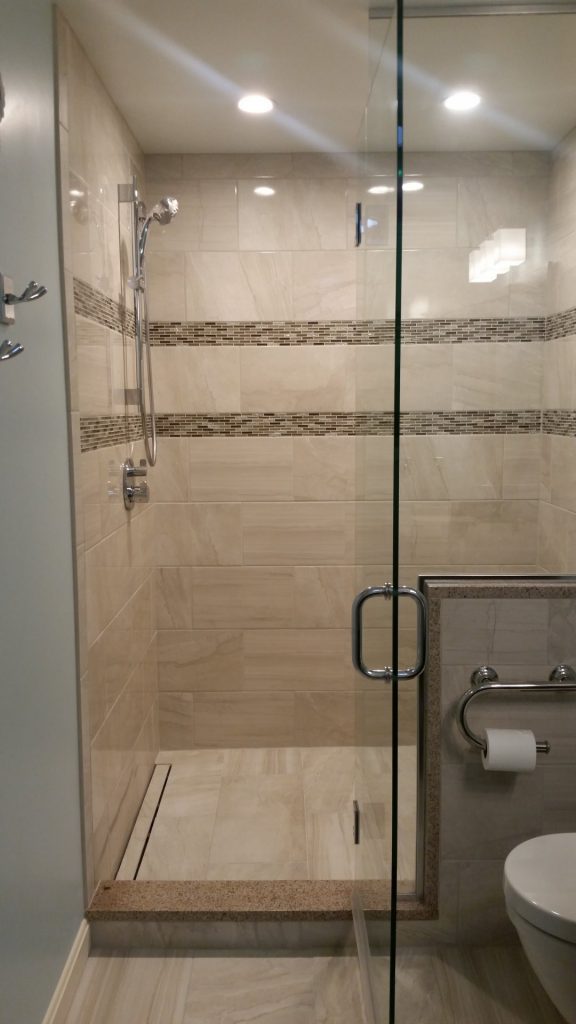
What we did…
To make the bathroom bigger, we included the space from a small walk-in closet and created a new, larger reach-in closet on another wall. A large walk-in shower with a bench seat and hidden grab bar was installed. To make cleaning easier, a wall-mounted toilet was installed. We framed a special picture to make it look like a window.
Features…
Large walk-in shower with hidden bench seat and grab bar, wall-mounted toilet with toilet paper mount that doubles as a grab bar, linear drain that is disguised by inset tile, framed photo of vacation scenery designed to look like a window.
Final Project Gallery
Before Pictures
Client Comments
Continue ReadingDid a fantastic job. Very highly recommended. Easy to work with. Listens to the customer.

