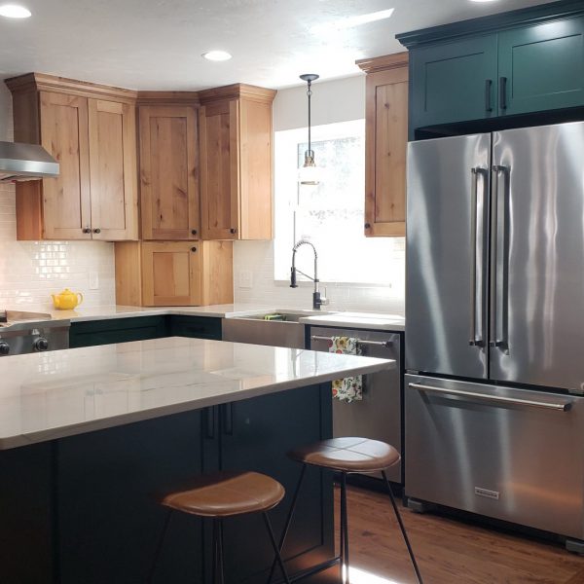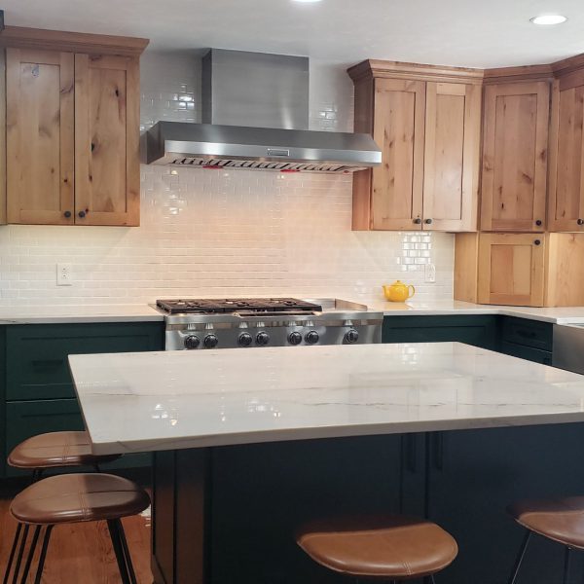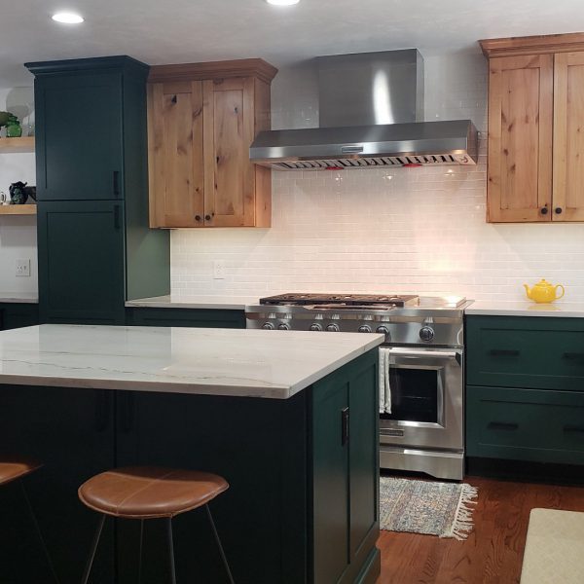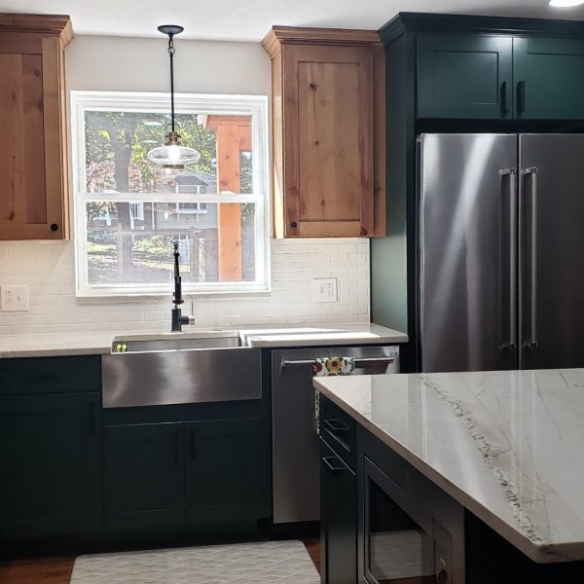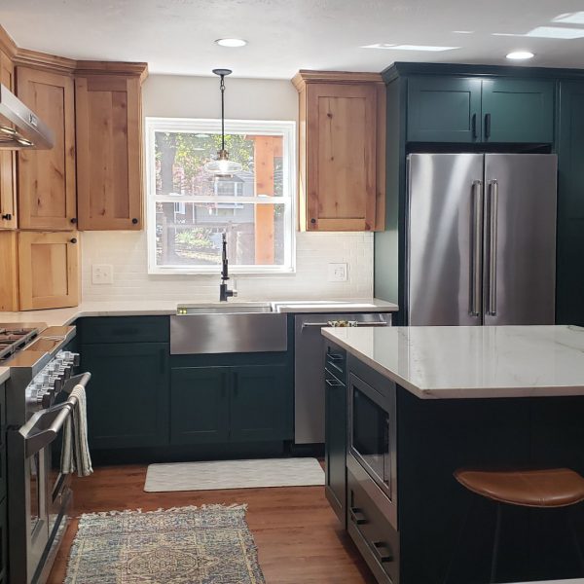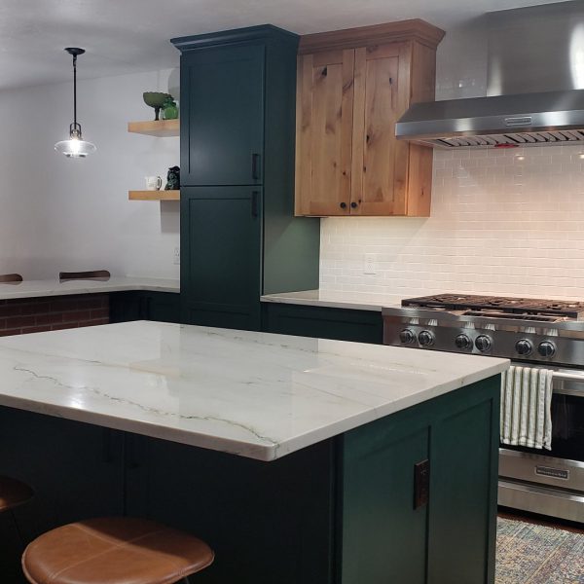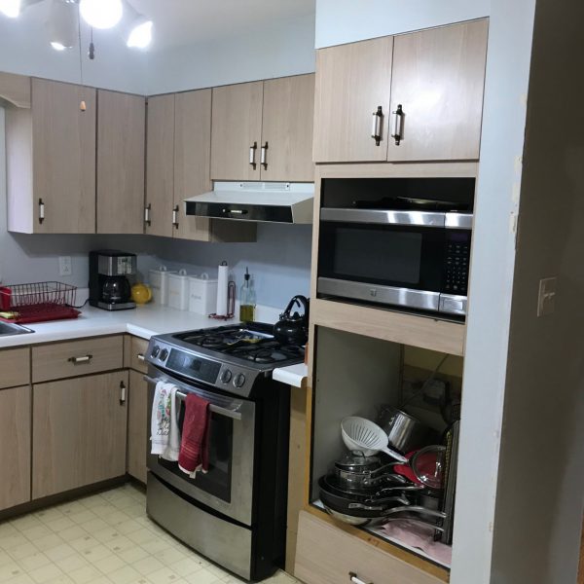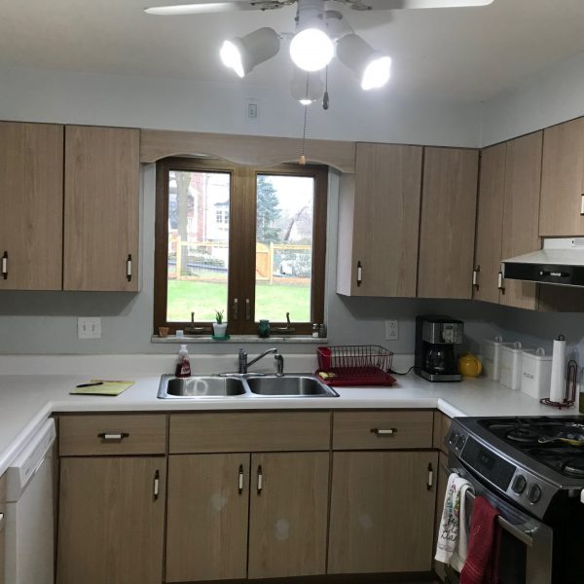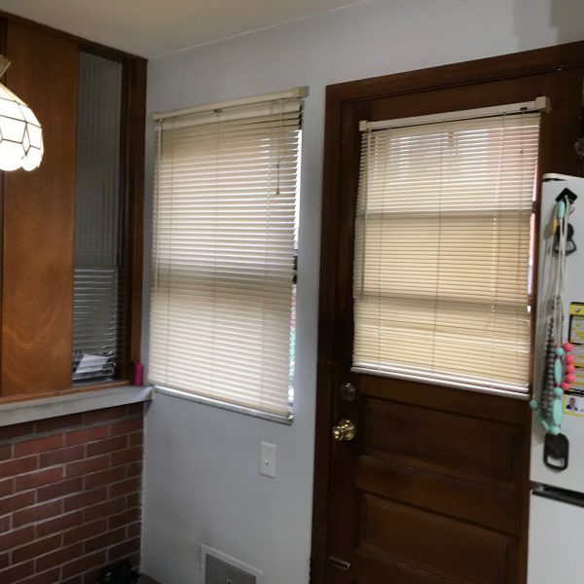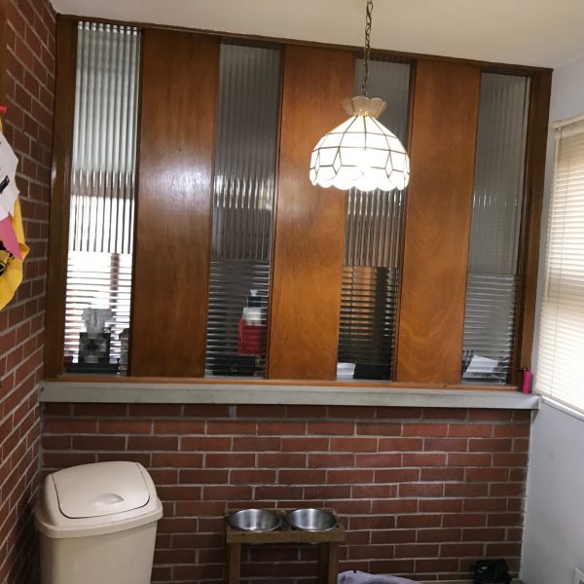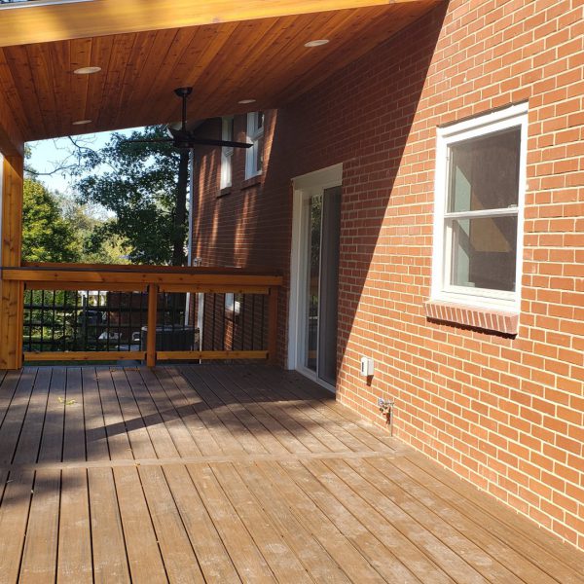About this project…
The client wanted their kitchen open to the rest of the home for entertaining. They needed better functionality, including placement of the appliances and improved storage. Also on their wish list was a commercial-size stove and hood.
(To view before and after images, hold finger or cursor on arrows then slide left or right to reveal images)
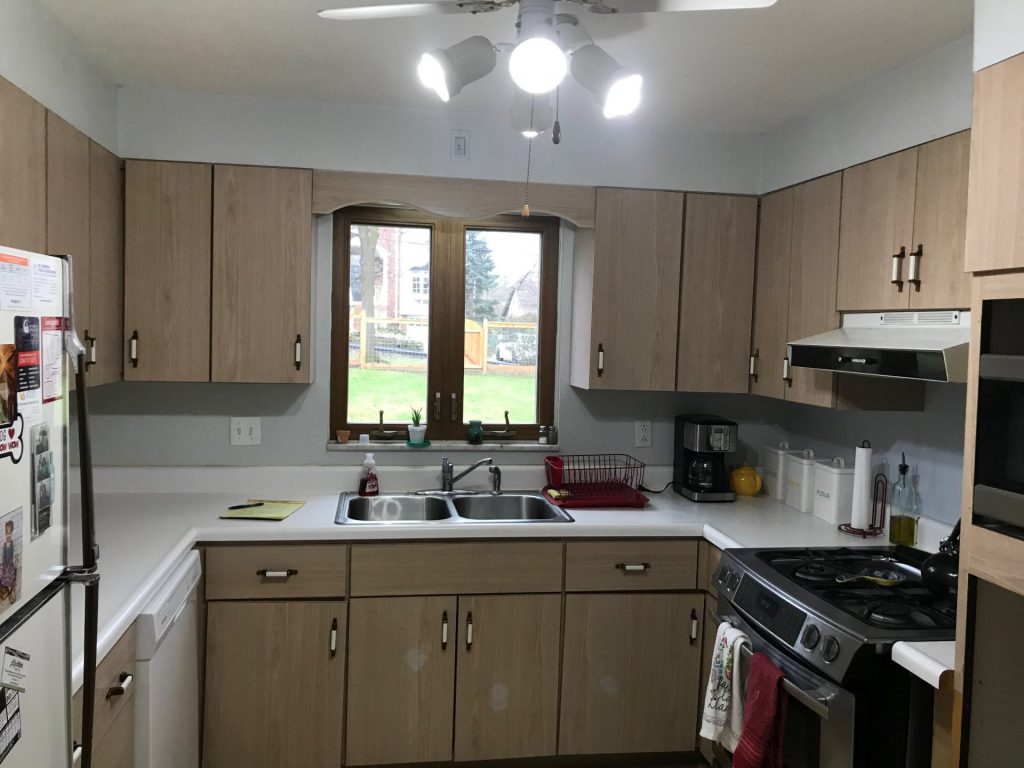
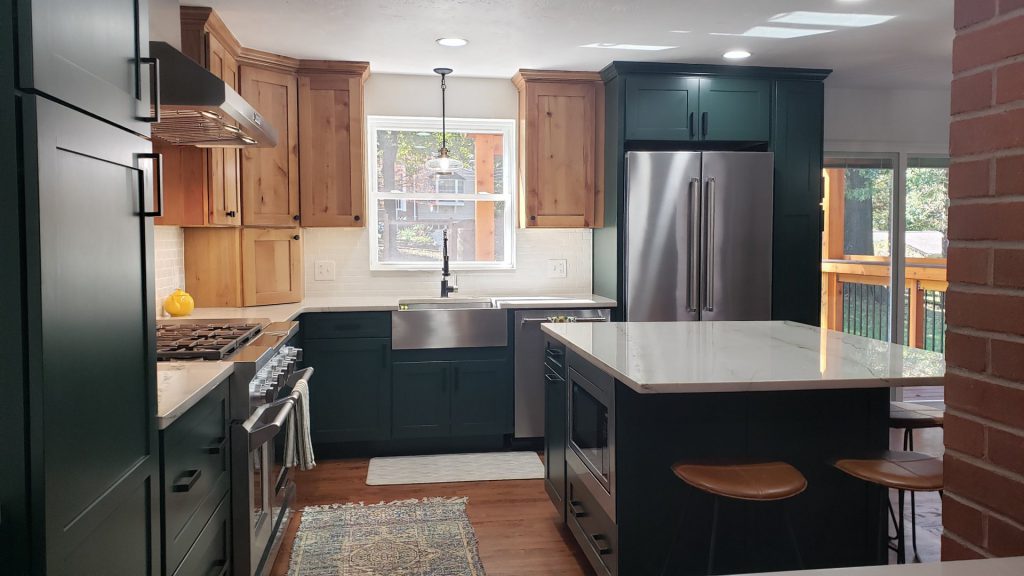
What we did…
We removed the wall between the kitchen and dining room and removed the half wall between the kitchen and living room. The kitchen space was redesigned to optimize flow including adding an island with seating and a counter over the half wall between the kitchen and living room for additional seating. The kitchen was designed to support a 48″ commercial gas stove and hood. and the microwave is incorporated into the island for better use of the space. A natural rustic Alder cabinet paired with a rich dark green painted cabinet creates the unique two-tone look the client desired. The old flooring was replaced with new hardwood flooring to create a seamless look with the rest of the main floor.
Features…
Two-tone cabinets, microwave built into the island, countertop peninsula over the existing brick half wall

