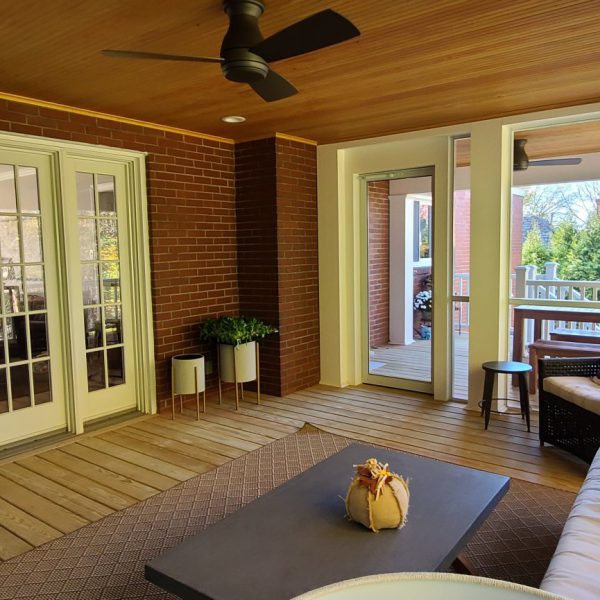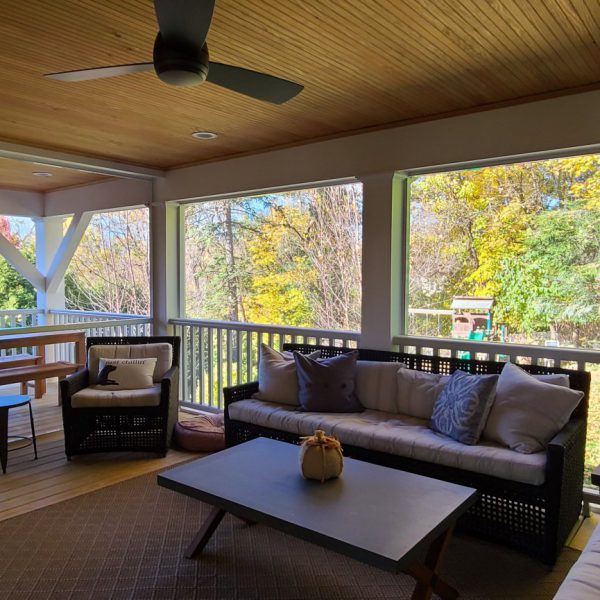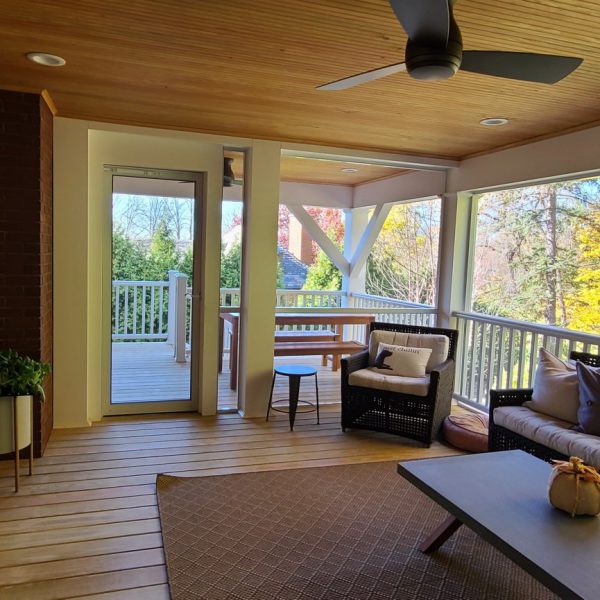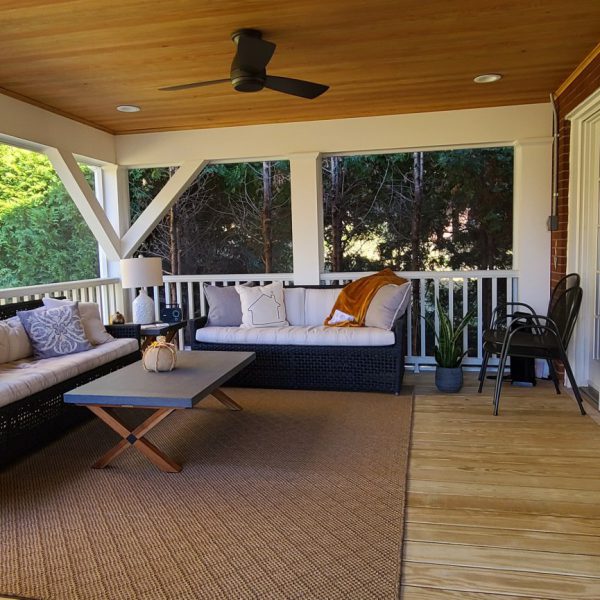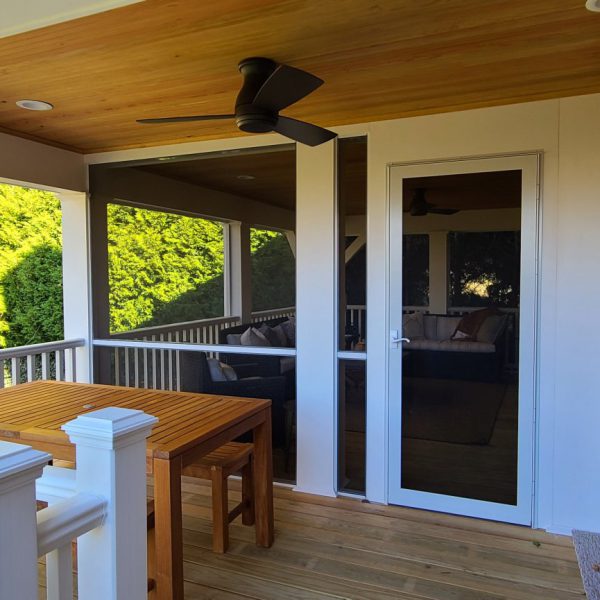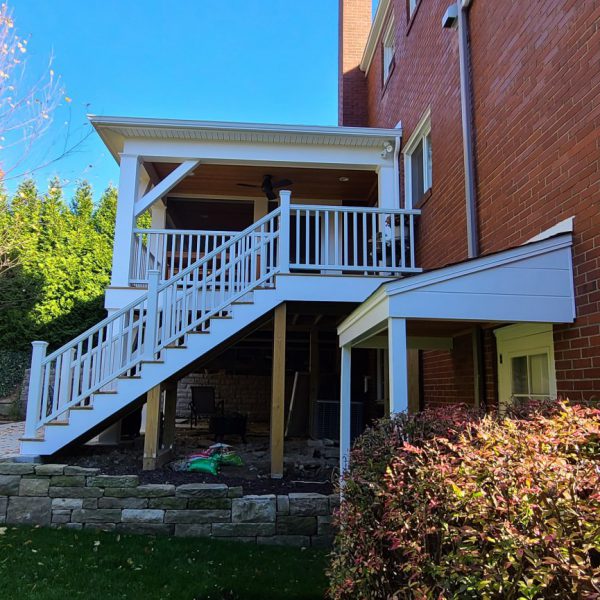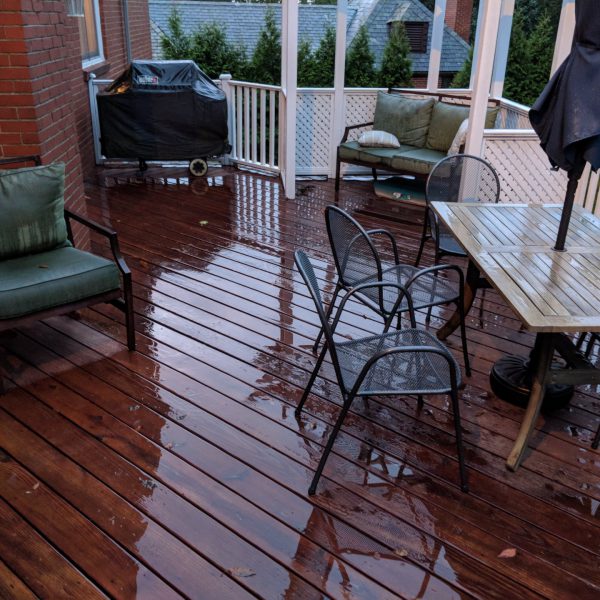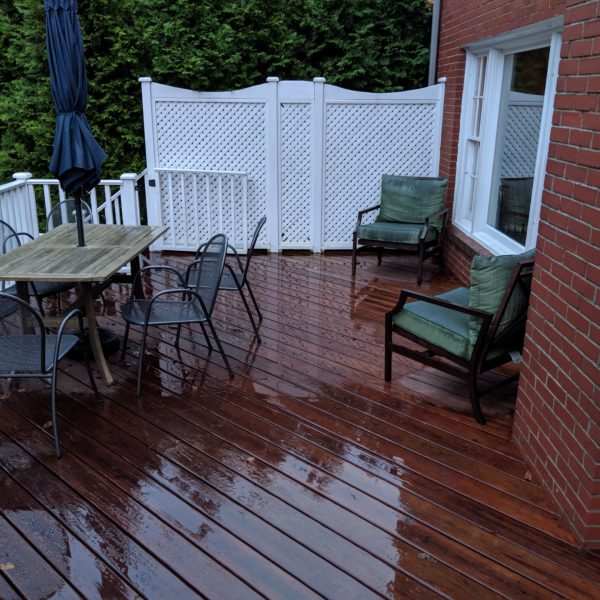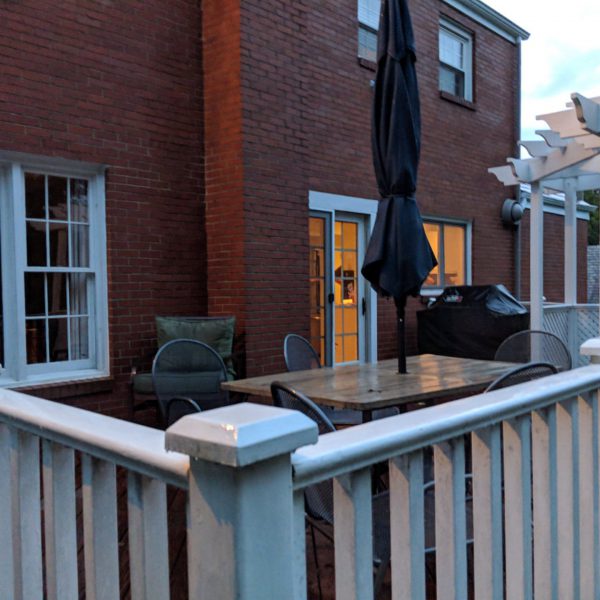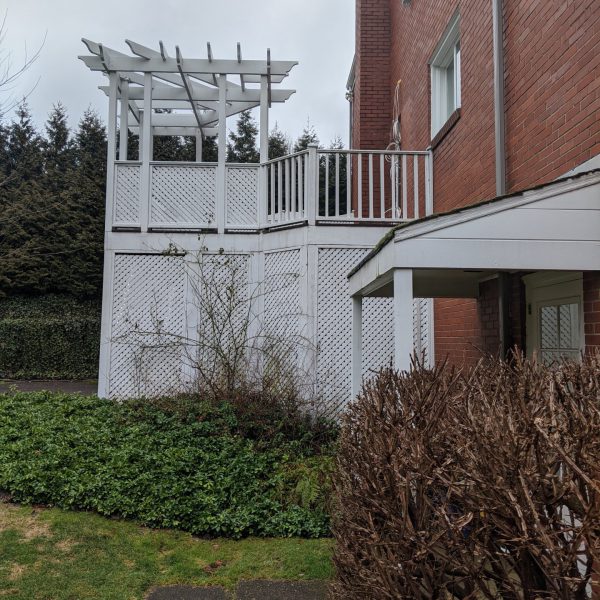About this project…
The client wanted a larger, covered deck for entertaining and a larger cement pad outside their basement door. They wanted a large portion of the deck screened but wanted to maintain maximum visibility.
(To view before and after images, hold finger or cursor on arrows then slide left or right to reveal images)
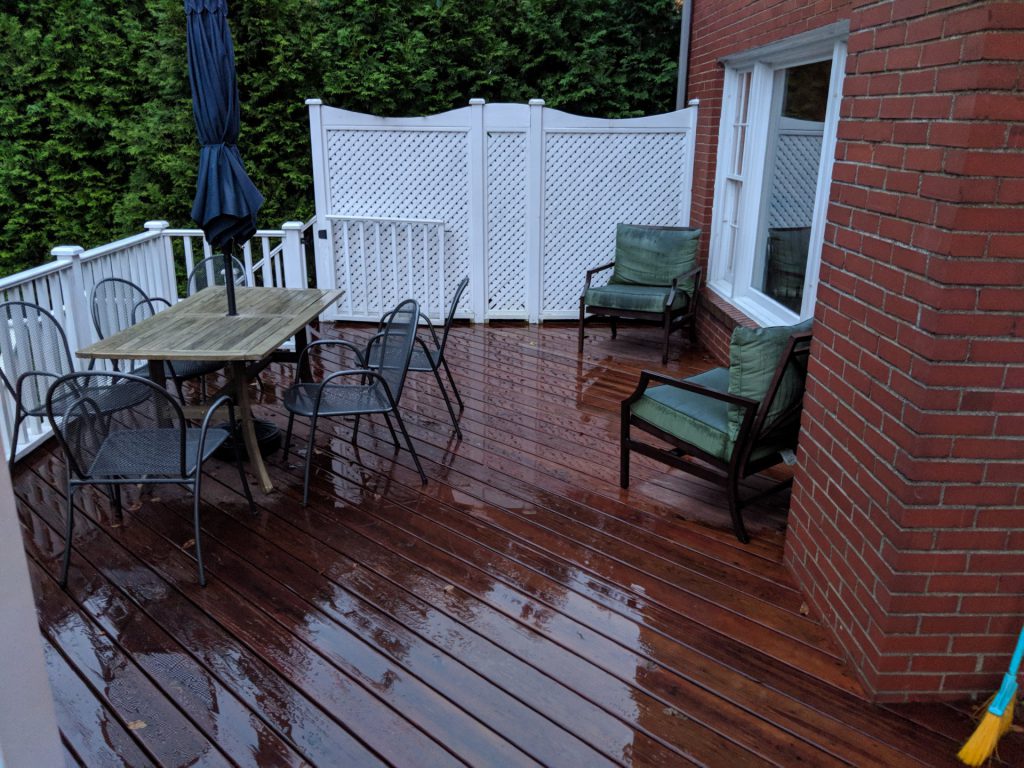
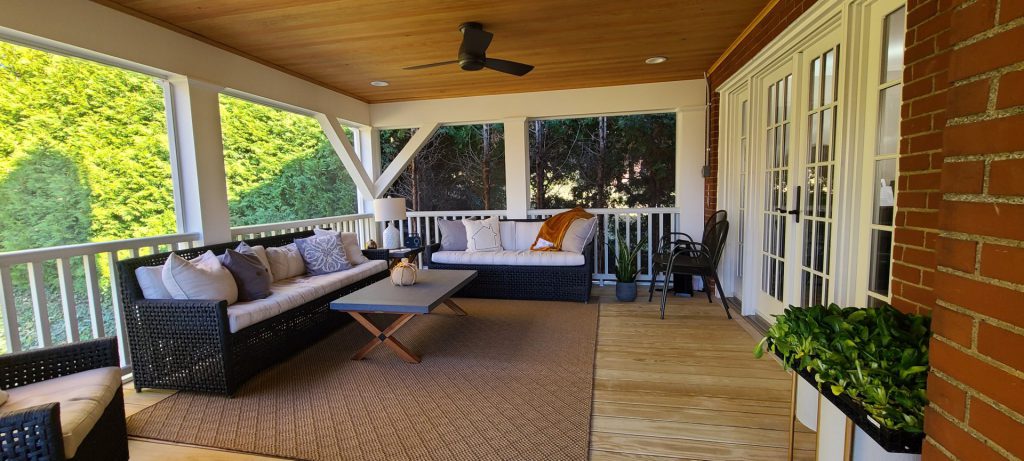
What we did…
We removed the old deck and large concrete pad and installed a larger concrete pad and deck with a roof. The stairs were relocated and the deck was expanded so that it could be accessed by both the french and kitchen doors. A screen system with minimal framing was installed to keep bugs out but maintain an open feel. Waterproof hidden electrical outlets were installed in the deck floor in both the screened and unscreened spaces and fans were added for circulation.
Features…
Combination of wood deck boards with composite column wraps and railing system, beadboard ceiling with ceiling fan and recessed lighting, screened porch system with minimal framing, easy-access, hidden outlets located in the deck boards

