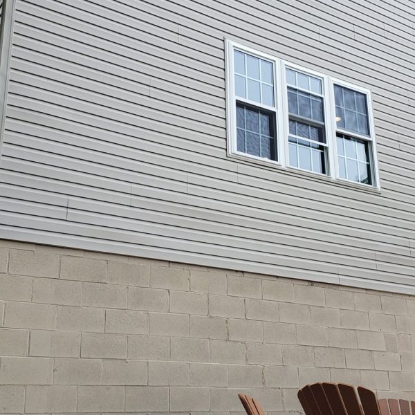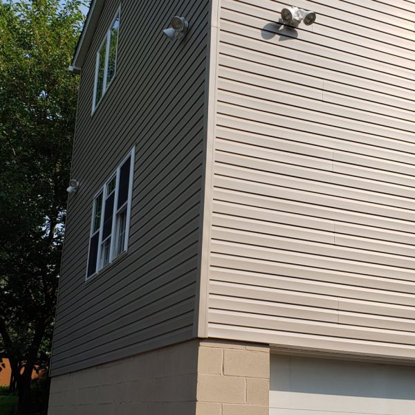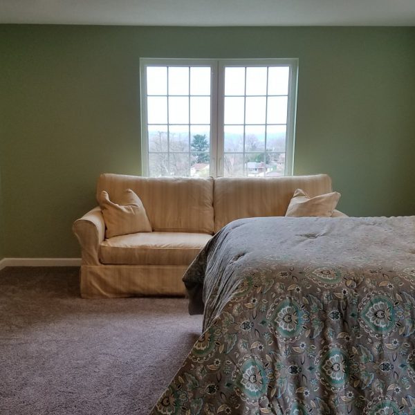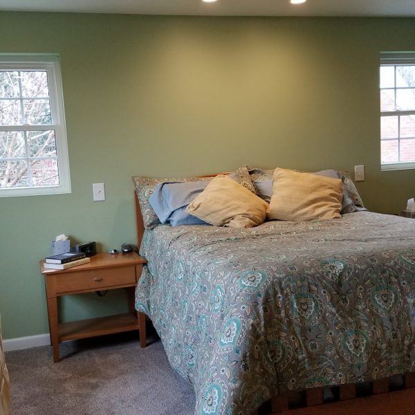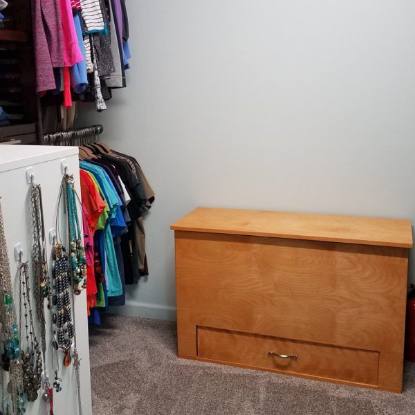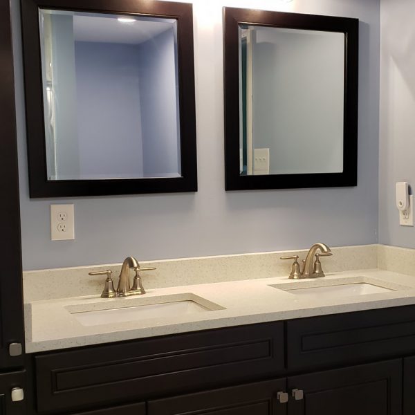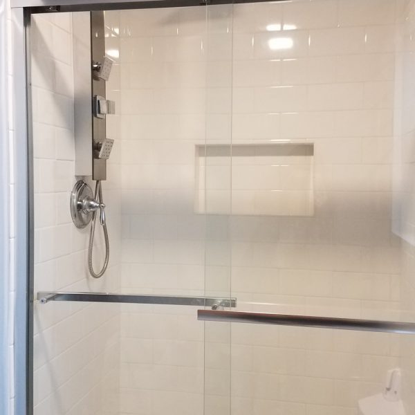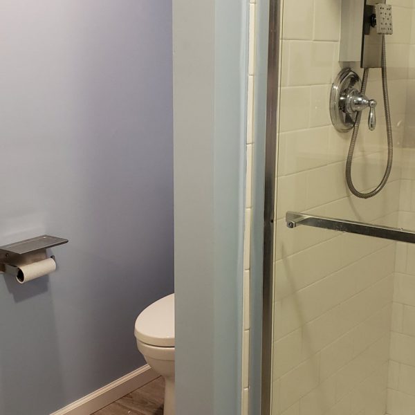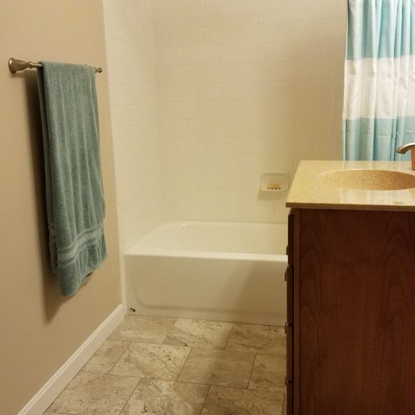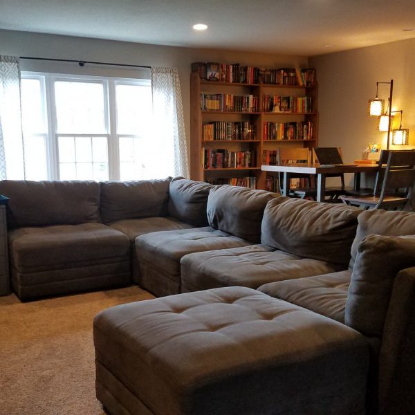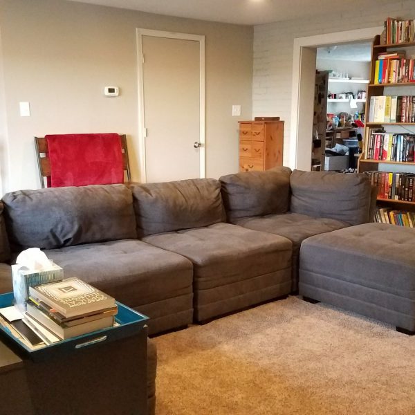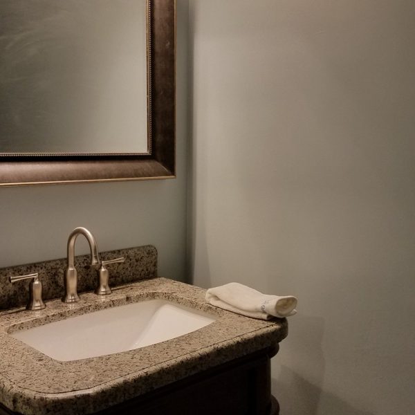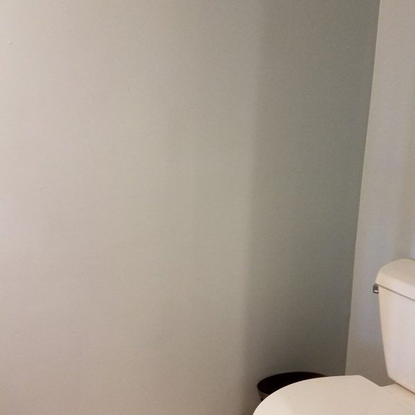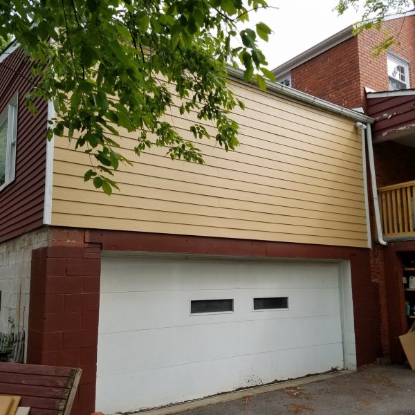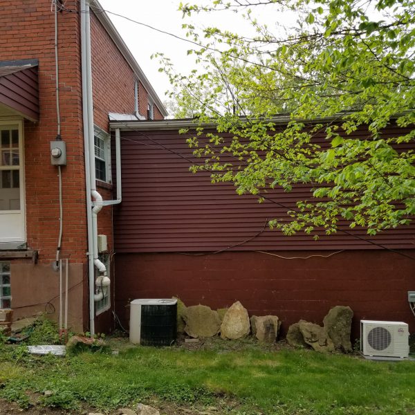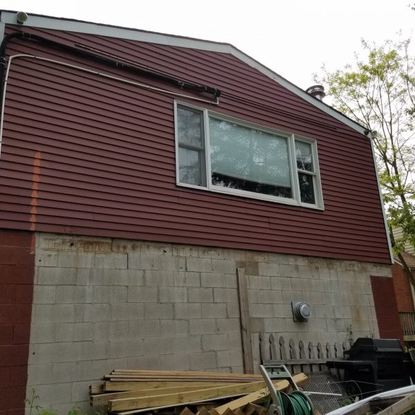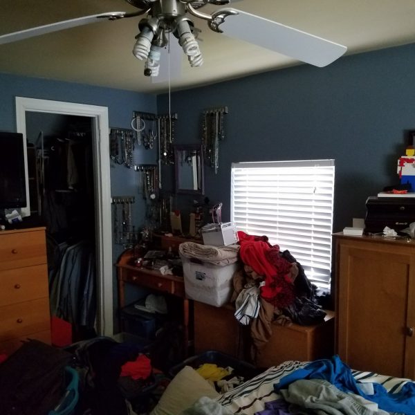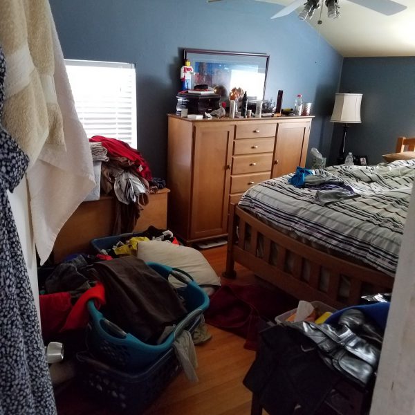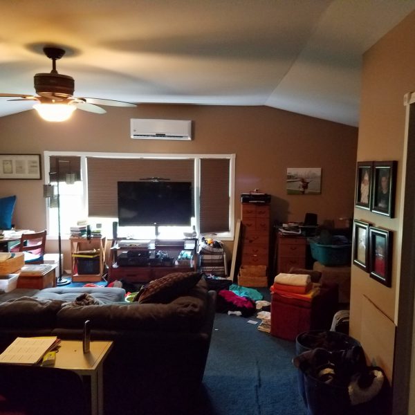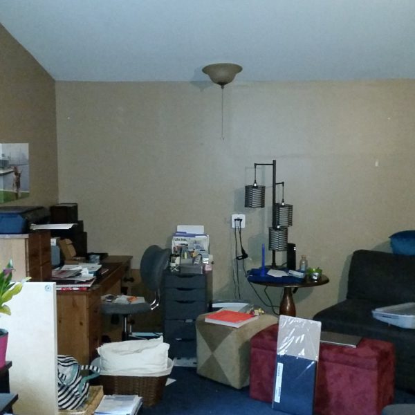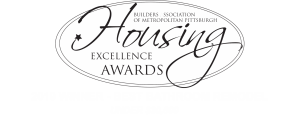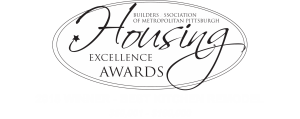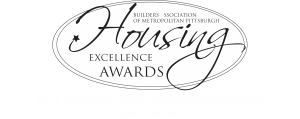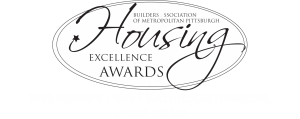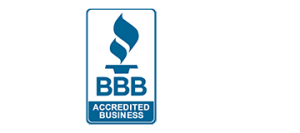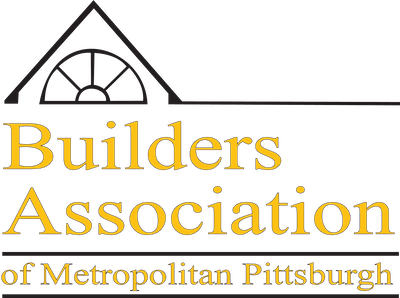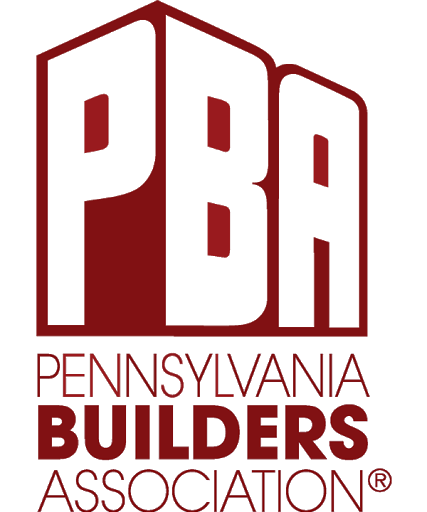About this project….
The client wanted to add a master suite. They also wanted to cause minimal disturbance to the second-floor hall bathroom and improved the structure and insulation of the old first-floor addition.
(To view before and after images, hold finger or cursor on arrows then slide left or right to reveal images)
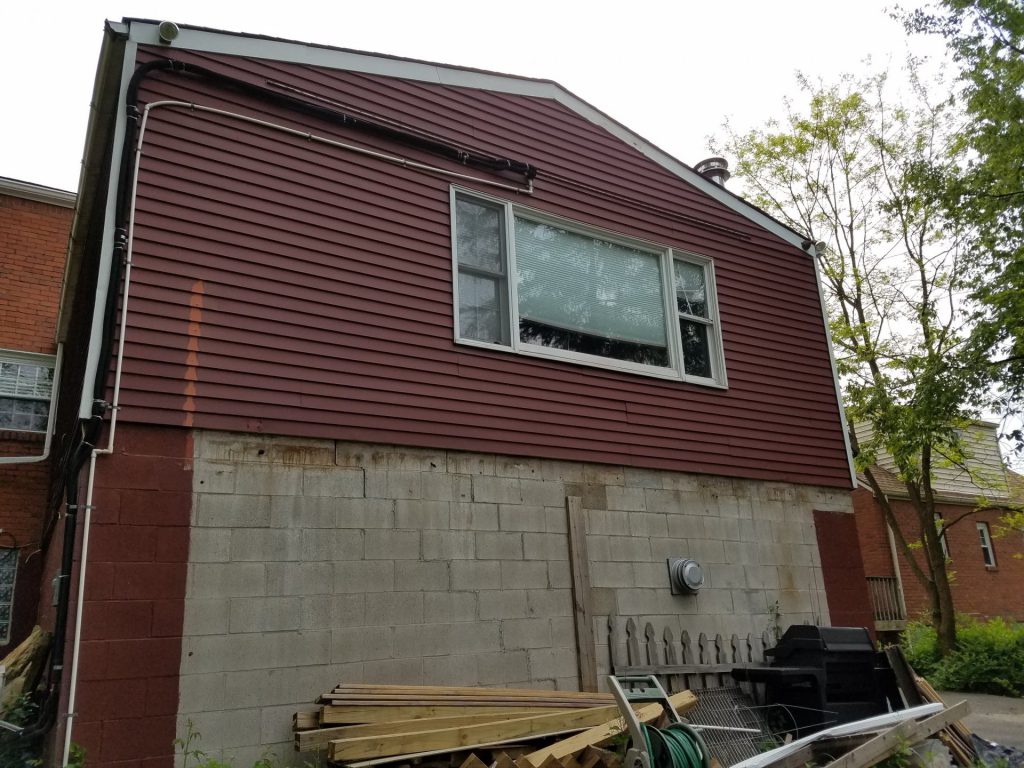
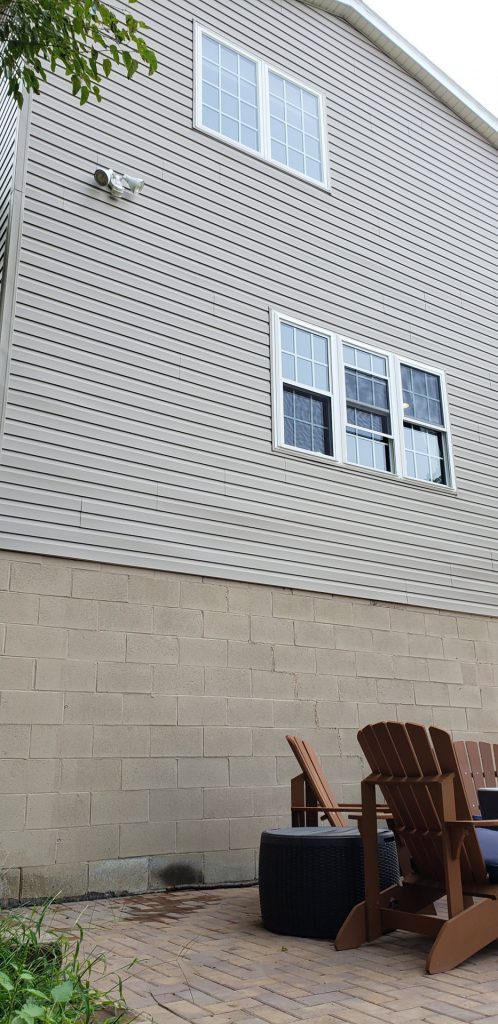
What we did…
We designed and added a second story to an existing addition in the rear of the home. Access to the master suite was created by using a space between a rear bedroom and bathroom. We also reconfigured and remodeled the hall bathroom. The ceiling and all wallboards from the first-floor addition were removed and closed-cell spray foam used to insulate all exterior walls of the existing first-floor and new second-story addition. A new powder room was added on the main floor and new HVAC for the both first and second story of the addition.
Features…
First-floor existing addition received updated powder room, new spray foam insulation, upgraded electrical and recessed lighting and new drywall. Second floor received updated hall bathroom, new master suite with large walk-in closet and master bathroom with double vanities and shower.

