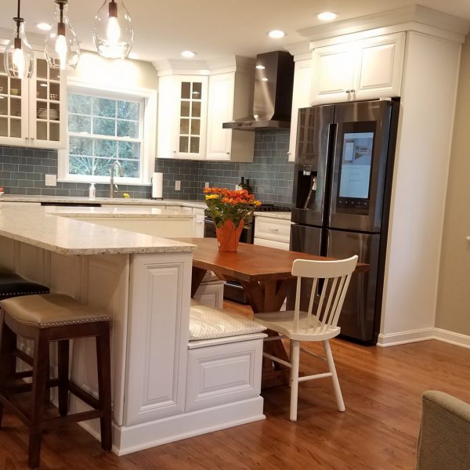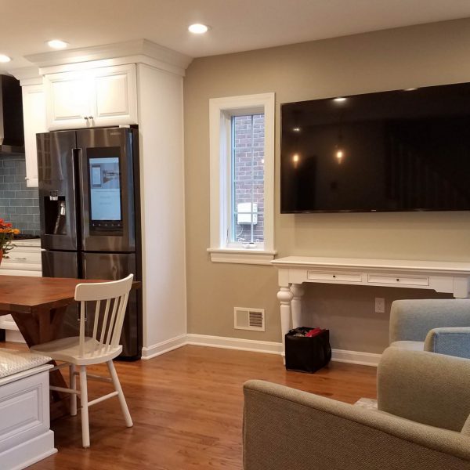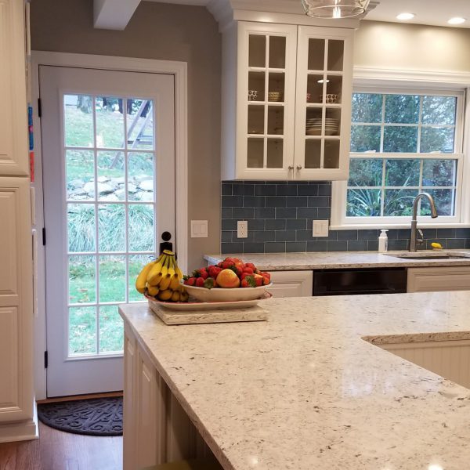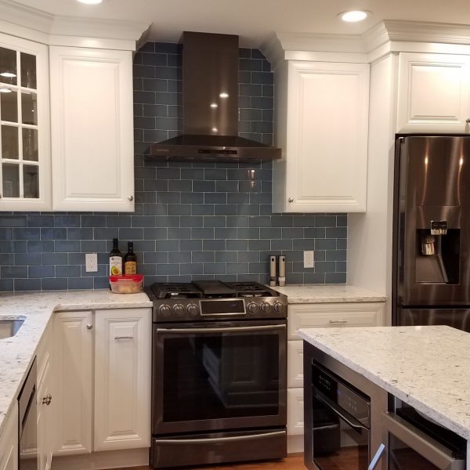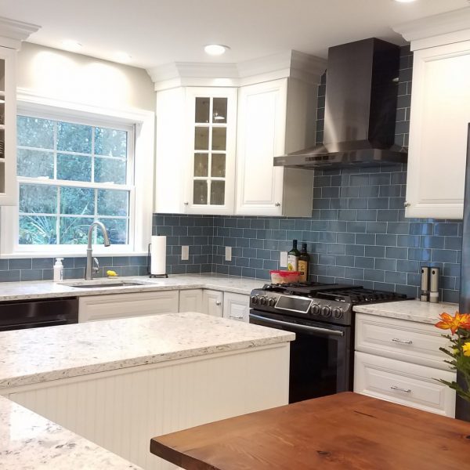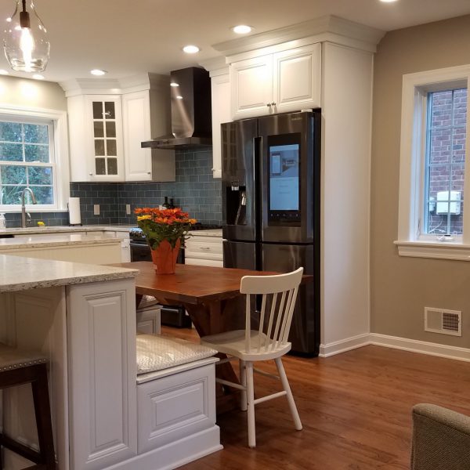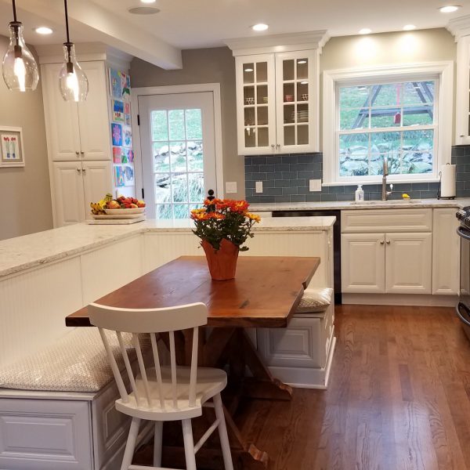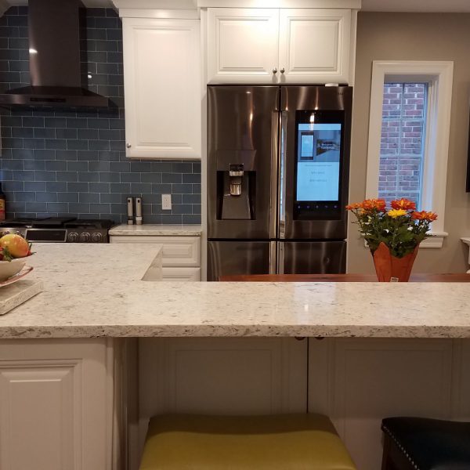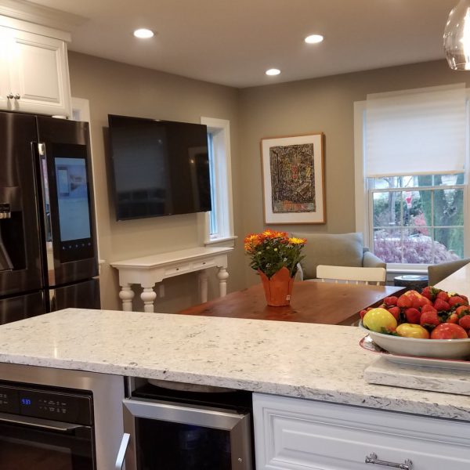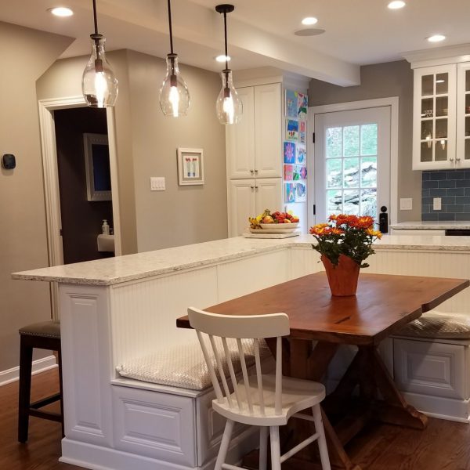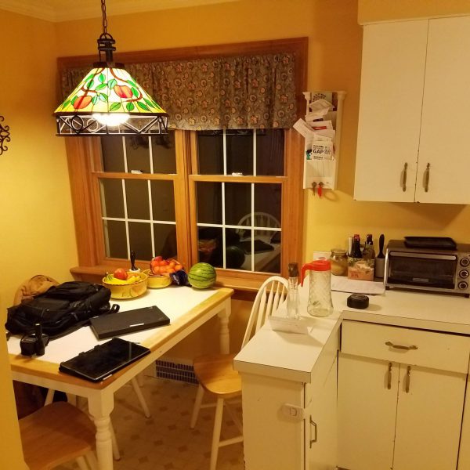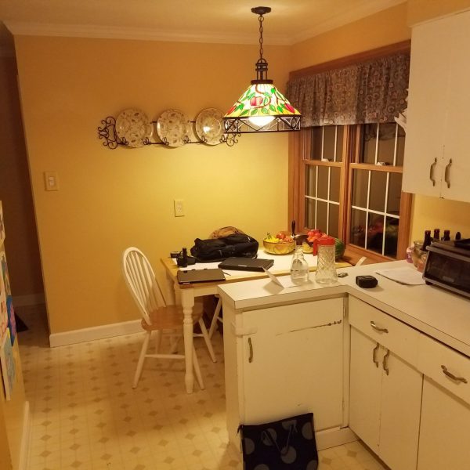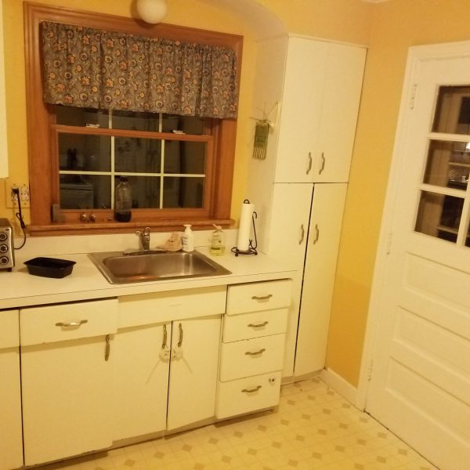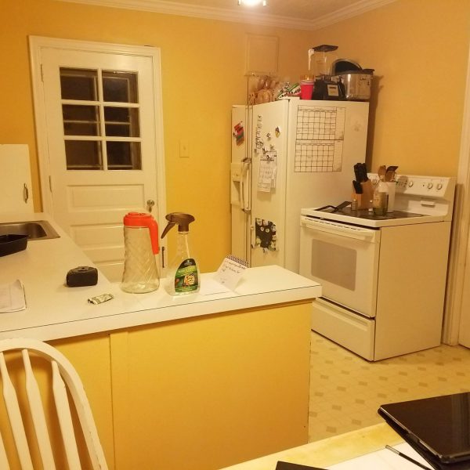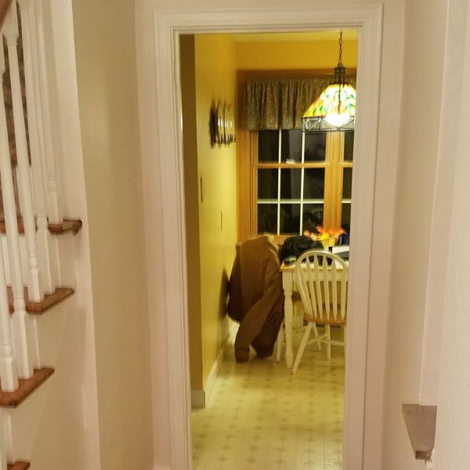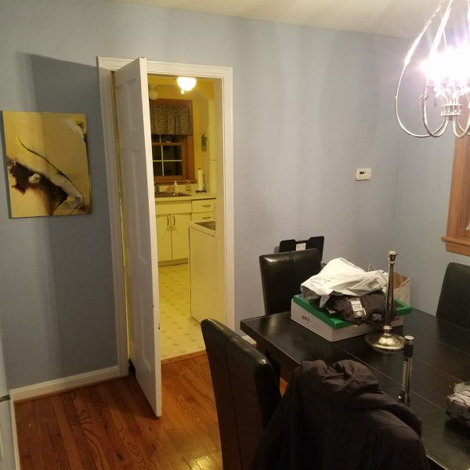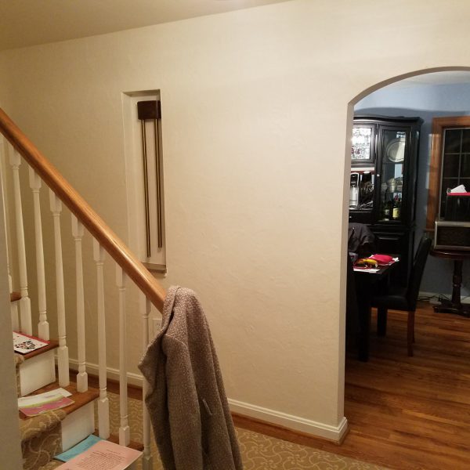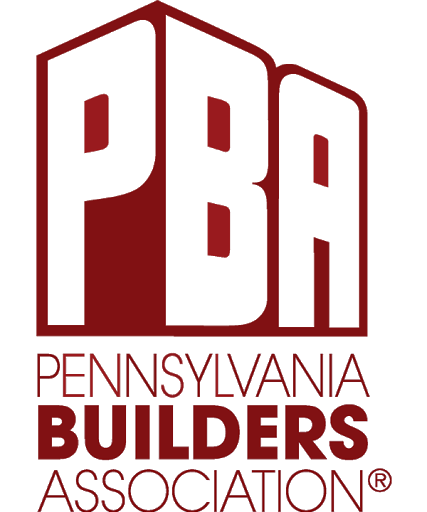About this project…
The client wanted to enlarge their kitchen and create a great room for cooking, dining and entertaining. They were very interested in making this area of the home a “smart” area capable of controlling lighting, music and future devices using Alexa.
(To view before and after images, hold finger or cursor on arrows then slide left or right to reveal images)
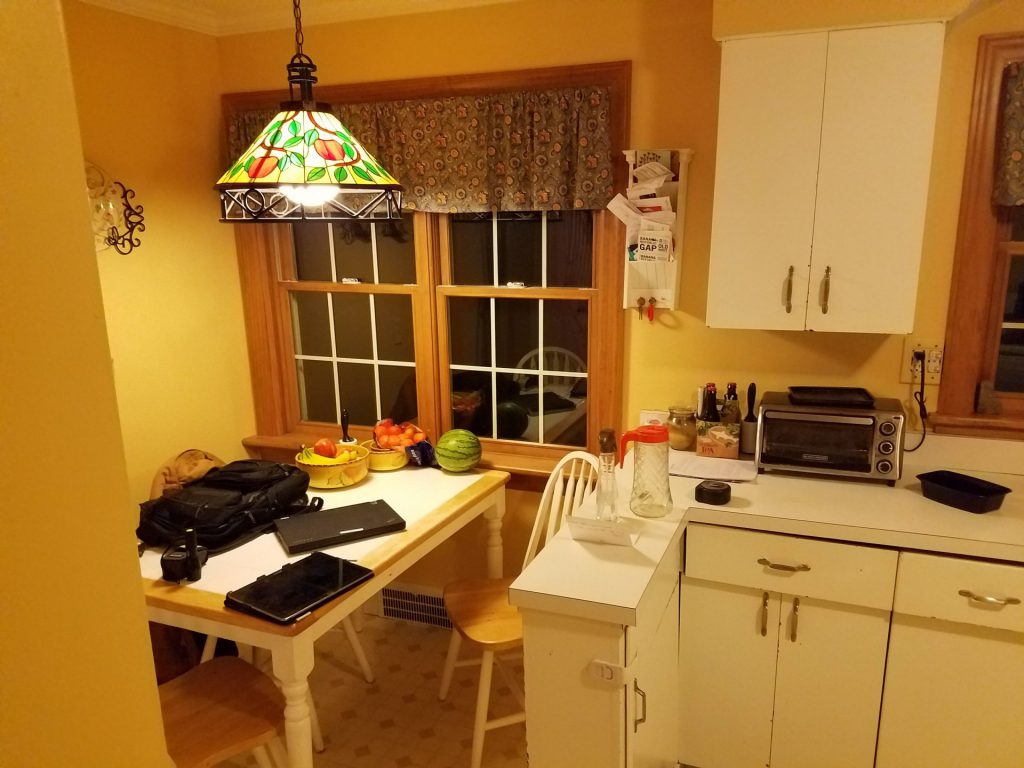
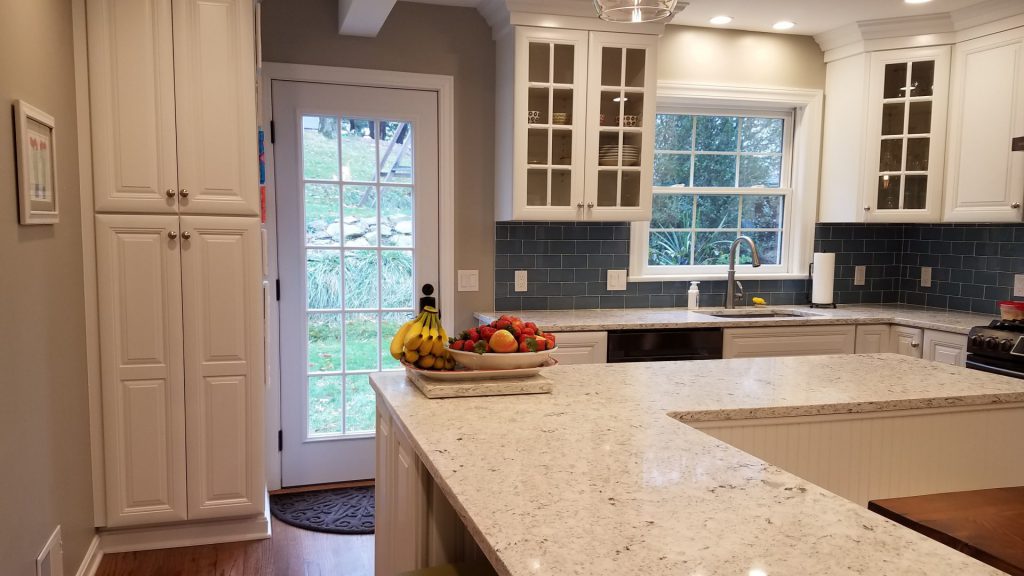
What we did…
We removed the walls between the kitchen and dining room as well as the hallway wall in order to entend the kitchen layout and create a greatroom. To open the space a 28-foot beam needed to be installed, which we hid up in the ceiling. A unique “L” shaped island area with built-in bench seating was created. The door to the exterior to the rear of the home was relocated for a better layout for the kitchen and better access to the yard.
Features…
Gunmetal grey smart appliances, built-in microwave with blue subway tile, “L” shape eat-at island with integrated bench seat. Hidden audio/visual equipment under bench seats with speakers in the ceiling and smart tech to control audio/video and lighting.
Final Project Gallery
Before Pictures
Client Comments
Continue ReadingWe thought Tischendorf had done a really good job until we started talking to others in our area who were remodeling kitchens. Then, we realized that Tischendorf had done an AMAZING job.

