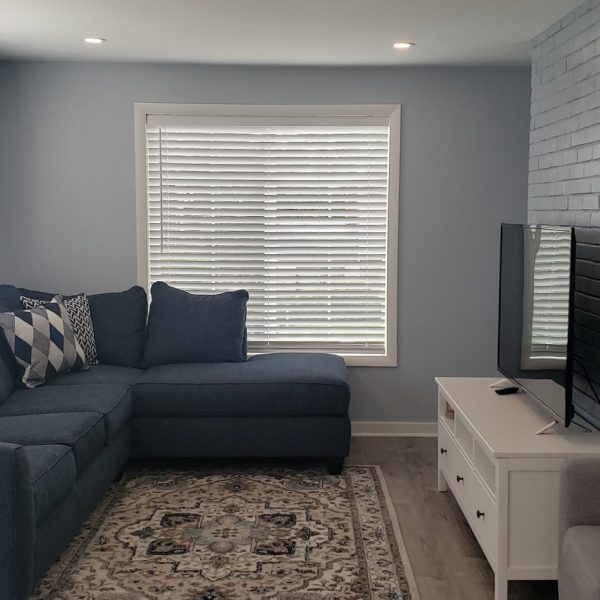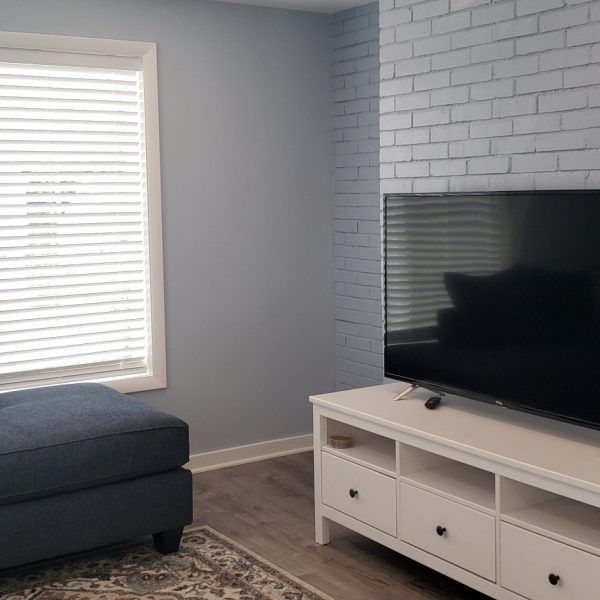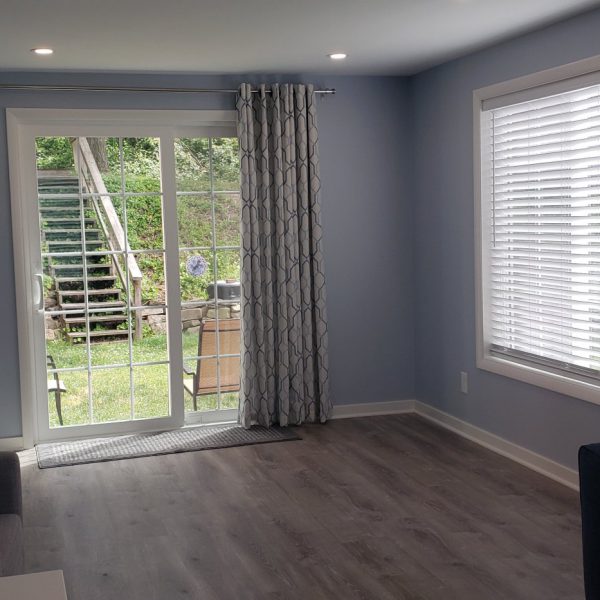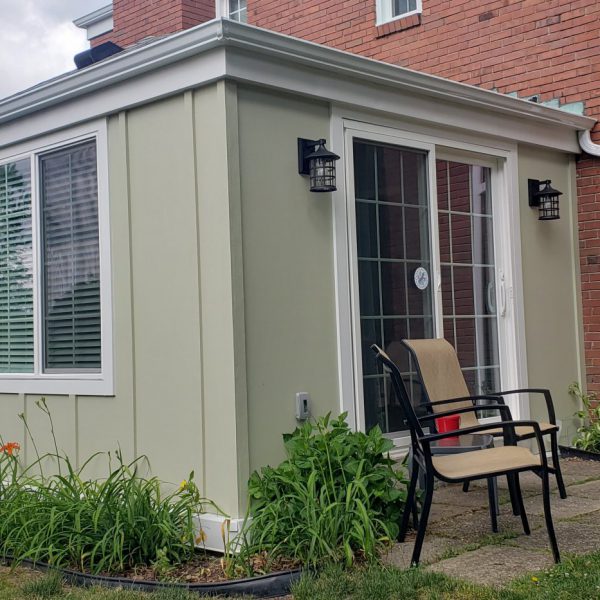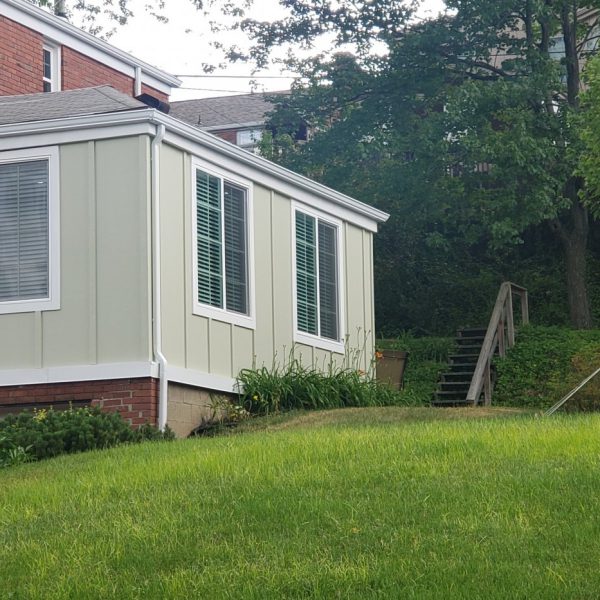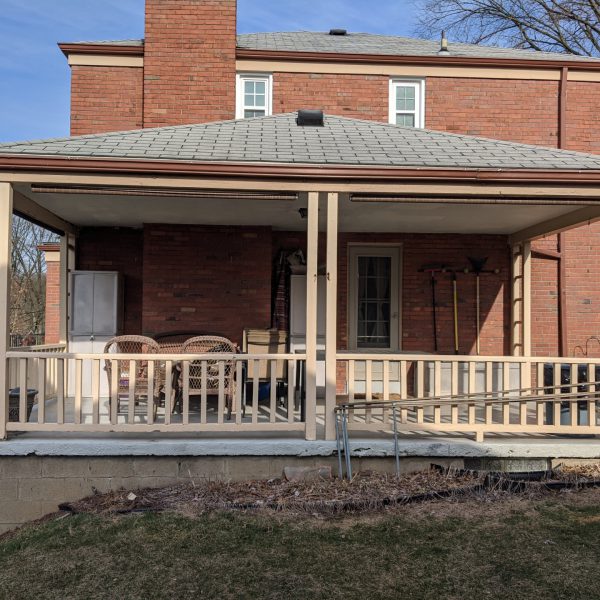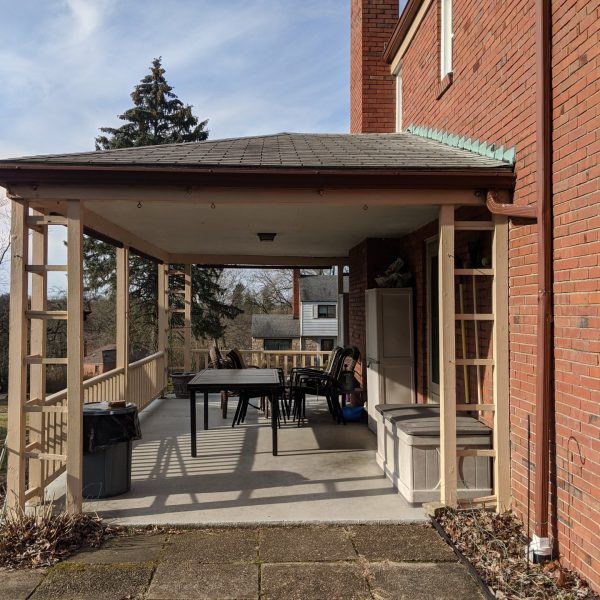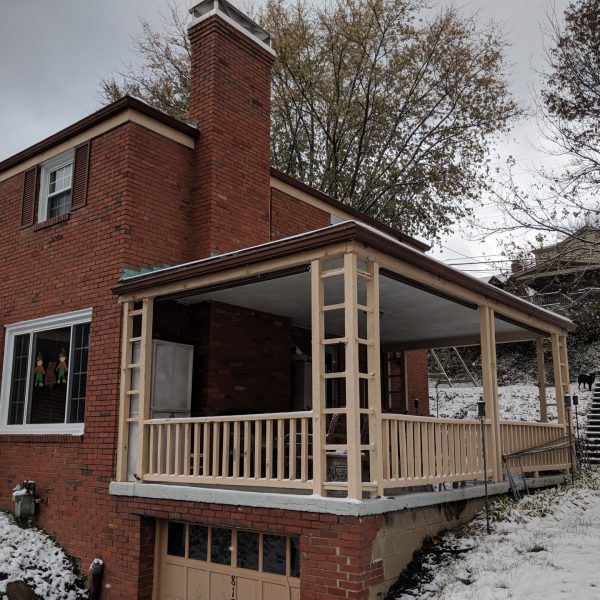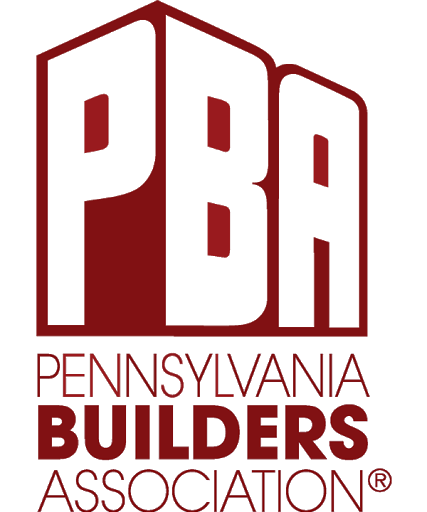About this project…
The client was looking to add space to their home without adding an addition. They wanted a large family room with ample light and access to the backyard.
(To view before and after images, hold finger or cursor on arrows then slide left or right to reveal images)
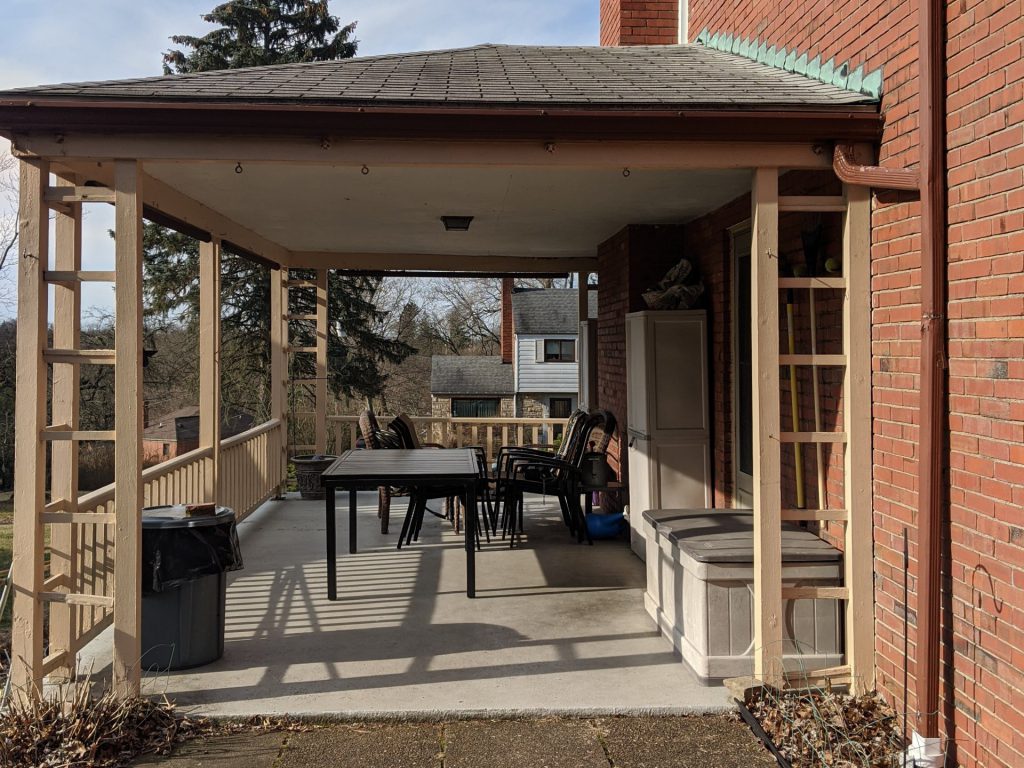
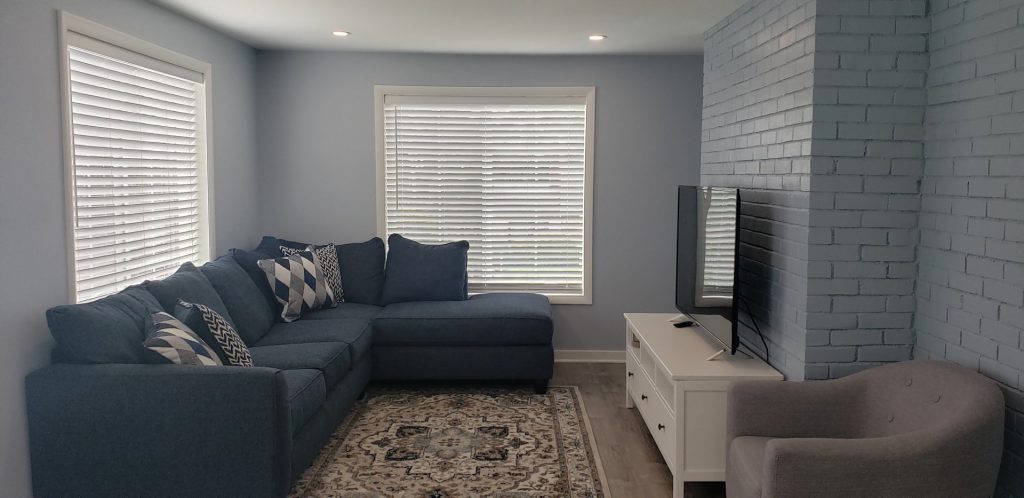
What we did…
To provide the client with more living space, we repurposed the side porch into a family room. We added three large windows in a style to match the home’s existing windows and installed a large patio door for access to the backyard. To connect the space to the home, the floor level was raised to match the rest of the home and the old exterior door was removed. We left the exposed brick for a rustic feel and added HVAC venting along with spray foam insulation. To tie the exteriors together, we choose a light green for the board and batten and repainted the shutters on the house to match.
Features…
Board and batten style siding, large windows, exposed brick wall, vinyl plank flooring, spray foam insulation

