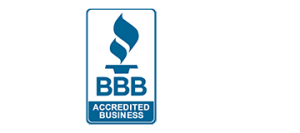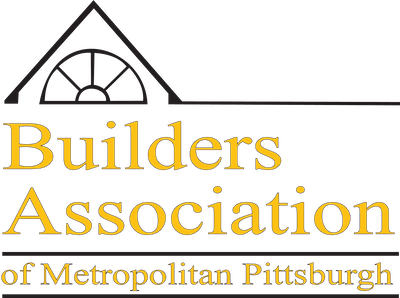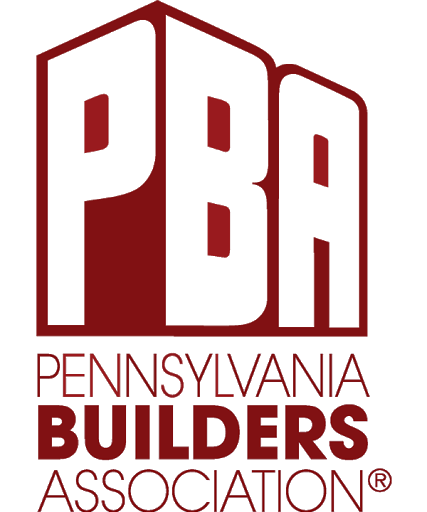About this project…
The client wanted to convert a first-floor bedroom, half bath, master bathroom and office into a master suite. They wanted to increase the size of the bedroom, bathroom and closet without adding to the home’s existing footprint.
(To view before and after images, hold finger or cursor on arrows then slide left or right to reveal images)
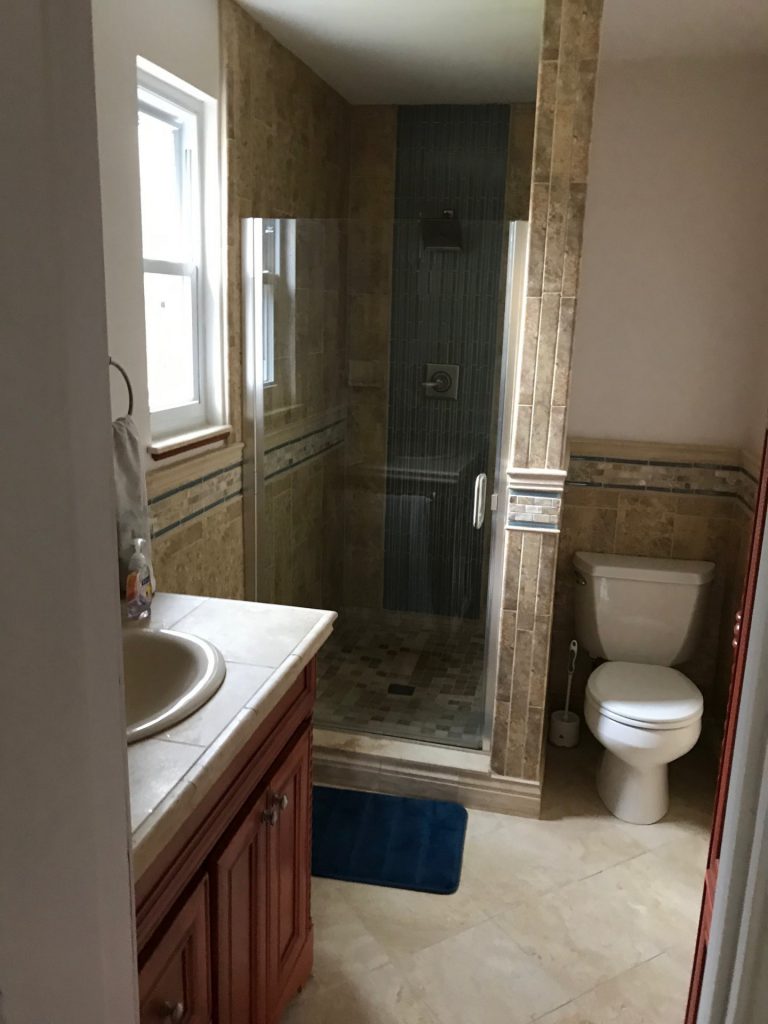
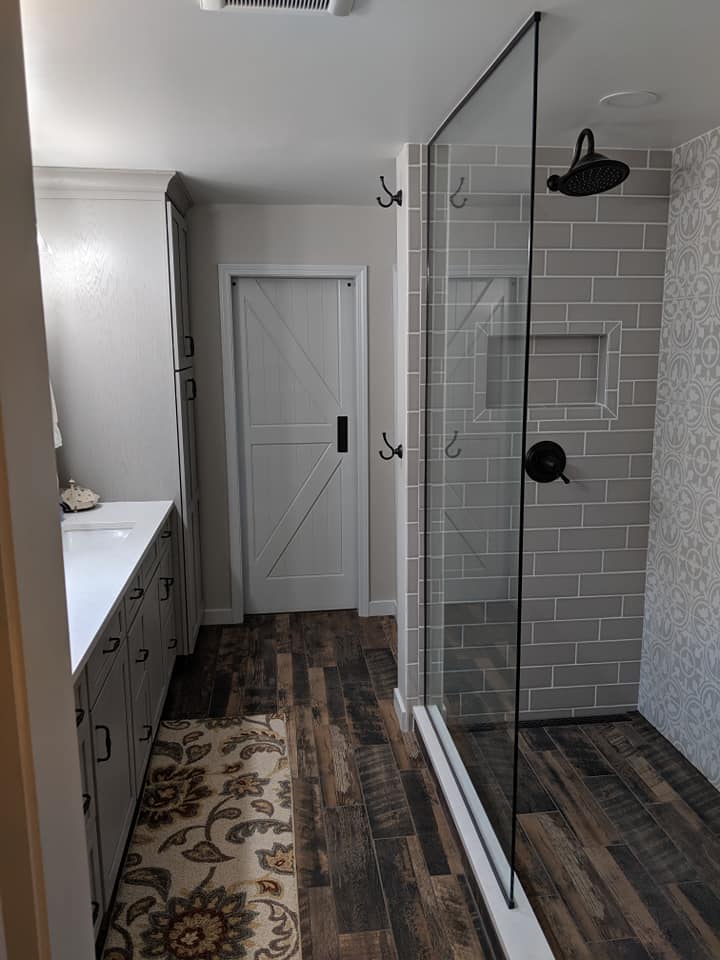
What we did…
We removed the two small closets from the bedroom to make it larger. The existing powder, small master bathroom and office were combined into a large bathroom with a large walk-in closet.
Features…
Barn doors to the bathroom and walk-in closet. oversized double vanity with large linen storage, oversized walk-in shower with a large fixed panel of glass and feature wall with decorative tile, wood-look floor tile and separate toilet closet.






















