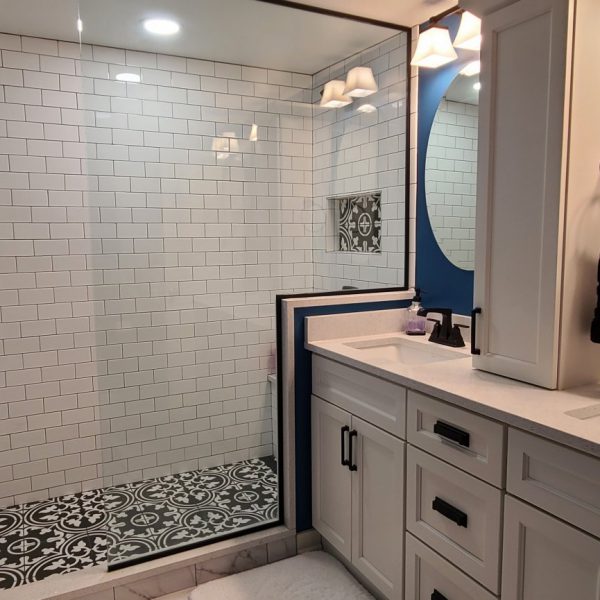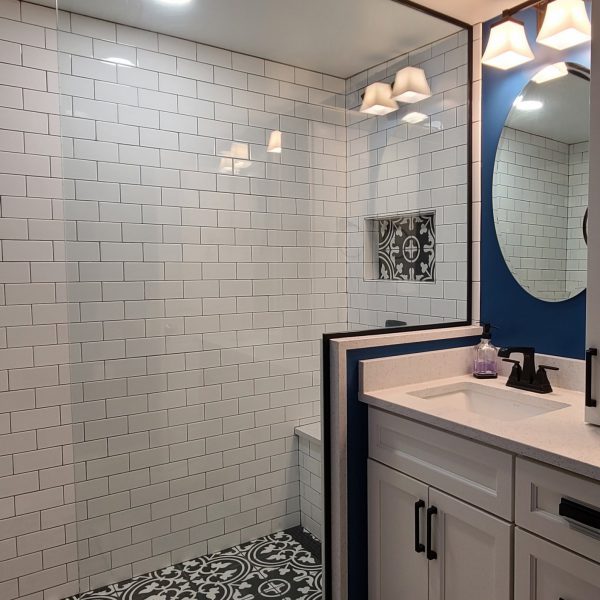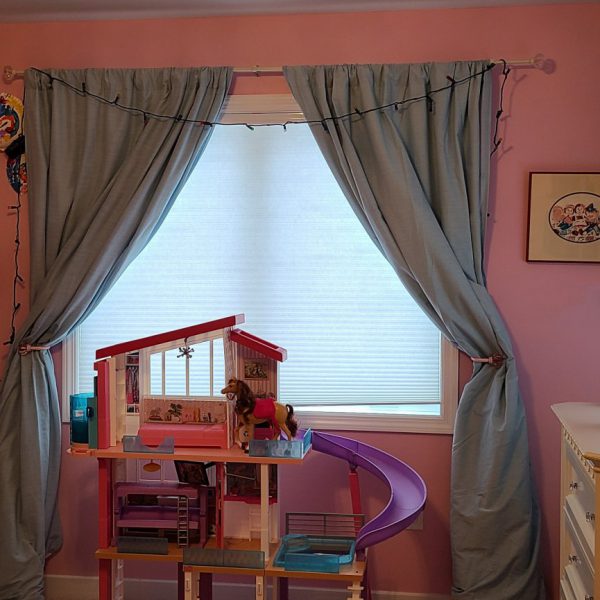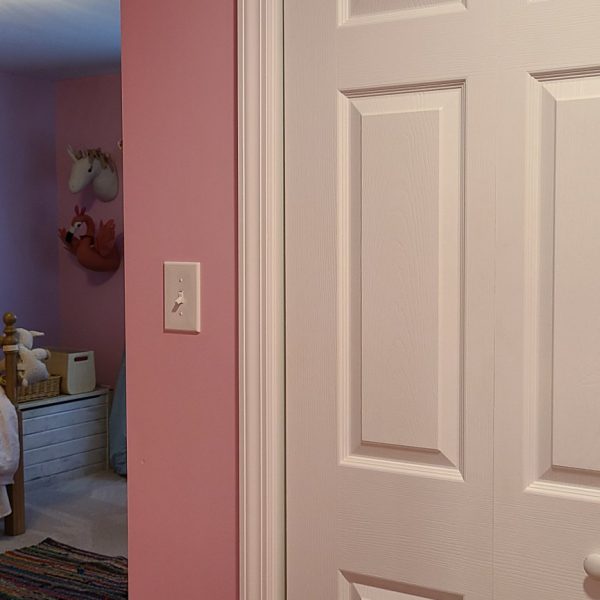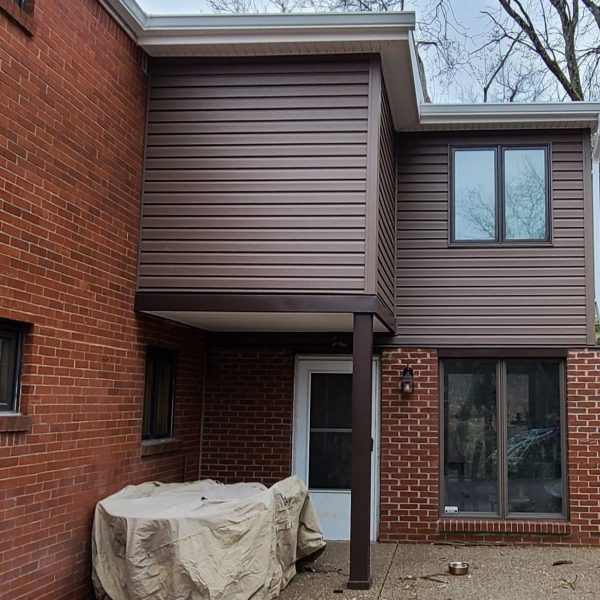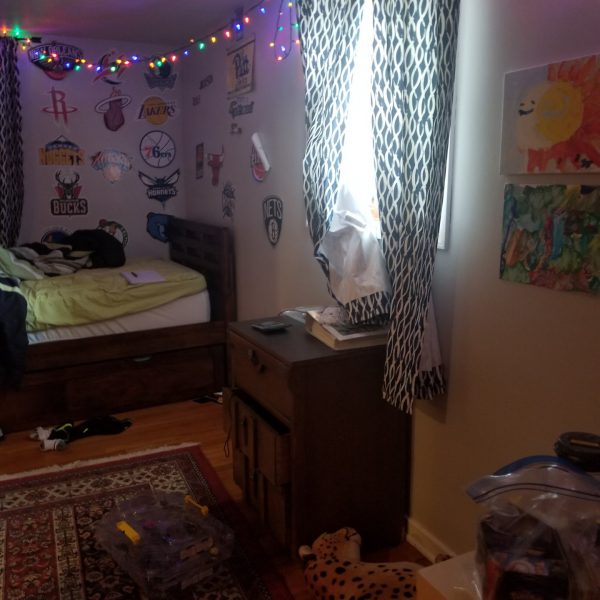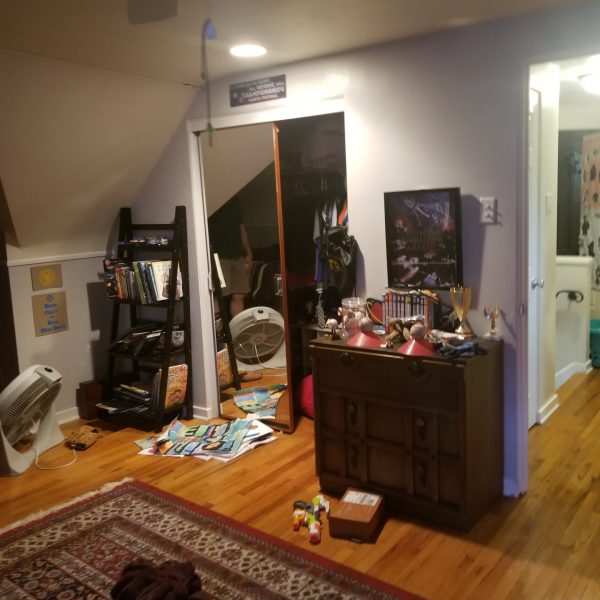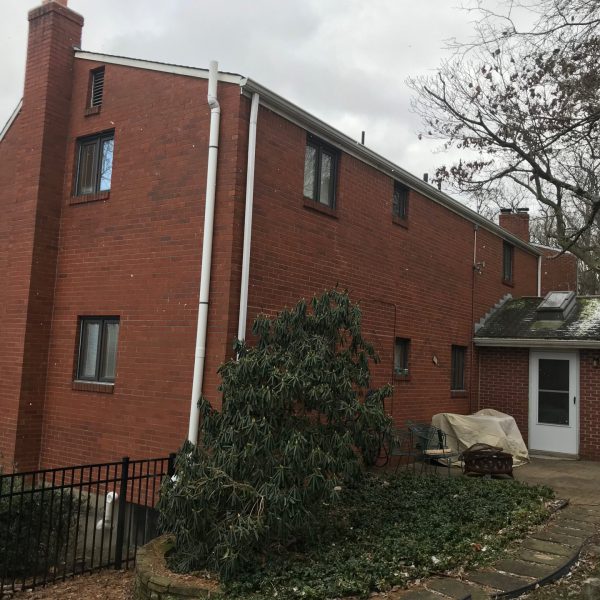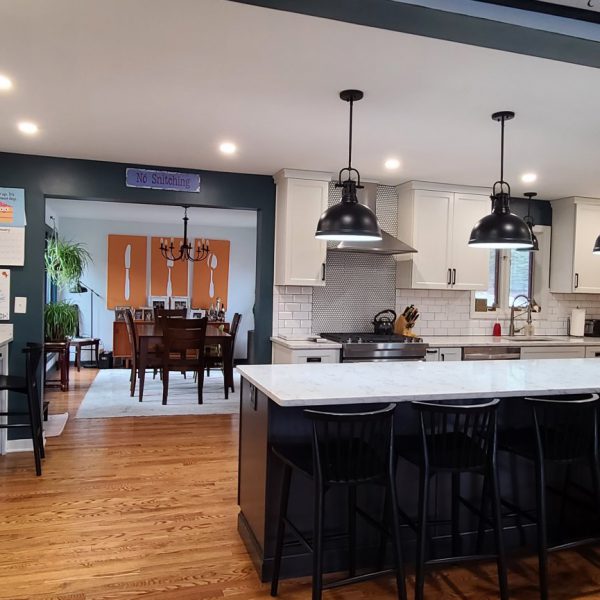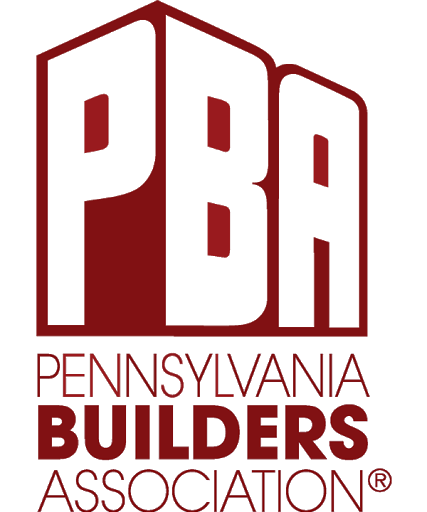About this project…
As this client’s children were getting older, they wanted each of their children to have their own bedrooms. They wanted to add a bathroom onto one of the existing bedrooms to turn it into a master suite. The client also felt that the upstairs as a whole did not stay cool enough in the summer or warm enough in the winter.
(To view before and after images, hold finger or cursor on arrows then slide left or right to reveal images)
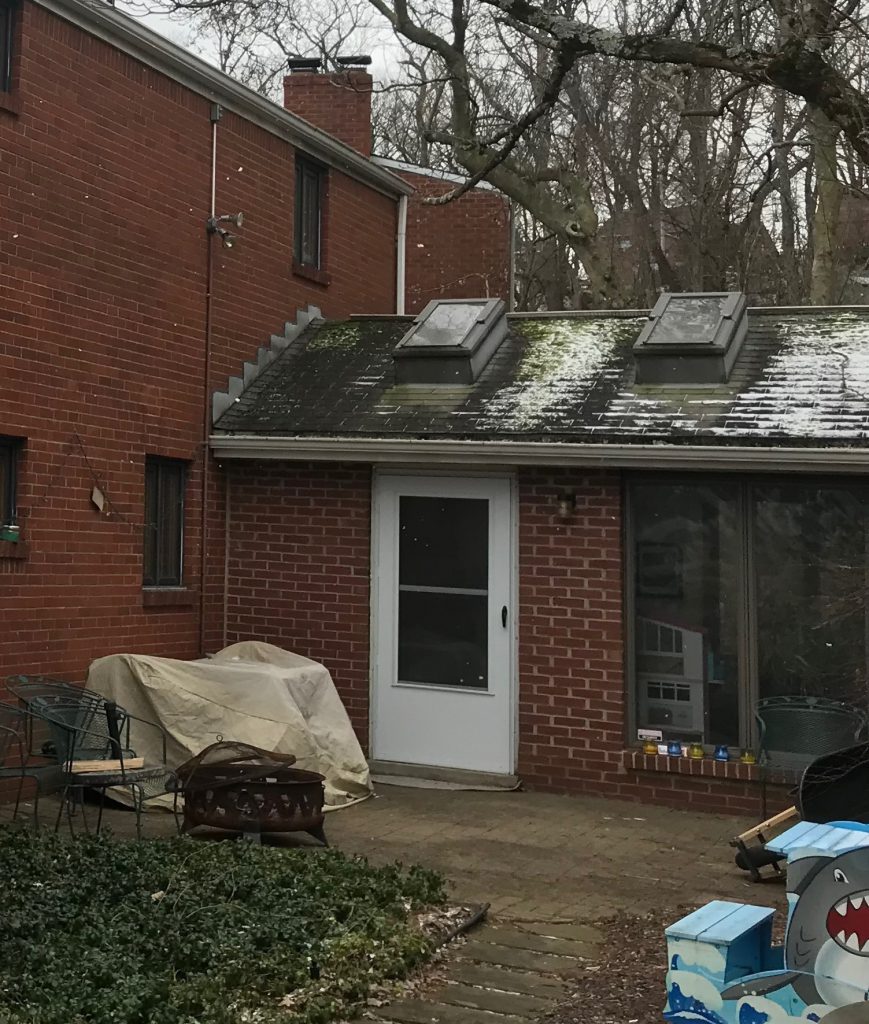
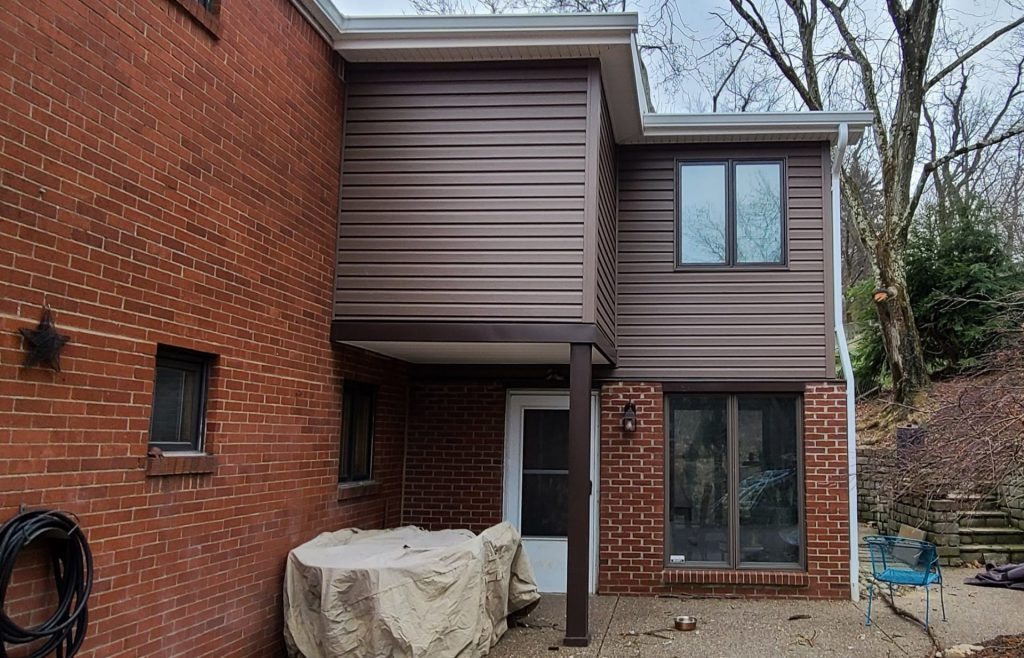
What we did…
To add the additional bedroom, we added a second floor onto an older single-story addition off the back of the house. The largest bedroom was utilized to create the master suite. To address the heating and cooling issues, we used closed-cell spray foam in both the new second-floor addition and the master bathroom as well as adding a dual wall heat/AC unit.
Features…
Double vanity with hidden electrical in the cabinet between the two sinks, large shower with bold floor tile pattern, a large fixed piece of glass eliminating the need for a shower door.
Bedroom contains a large reach-in closet with large windows to let in ample light

