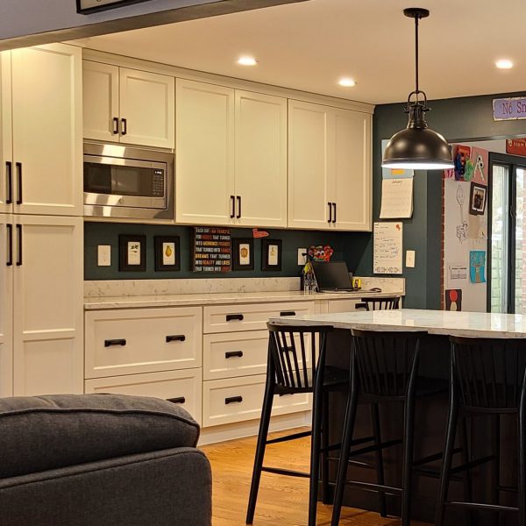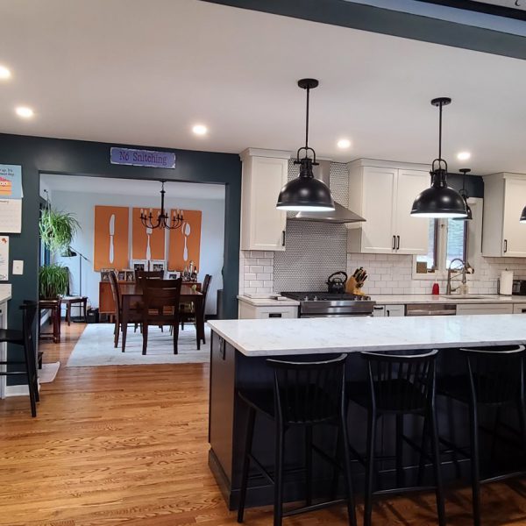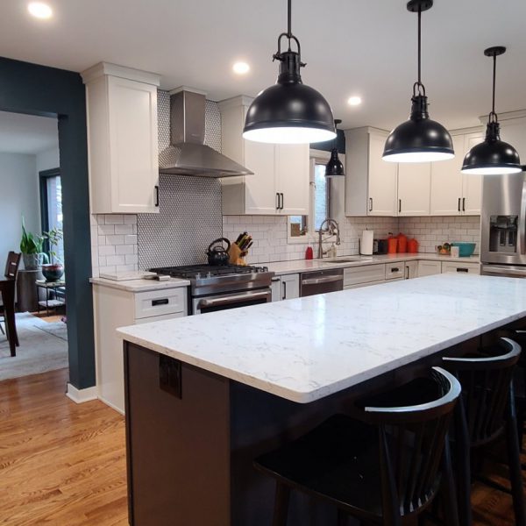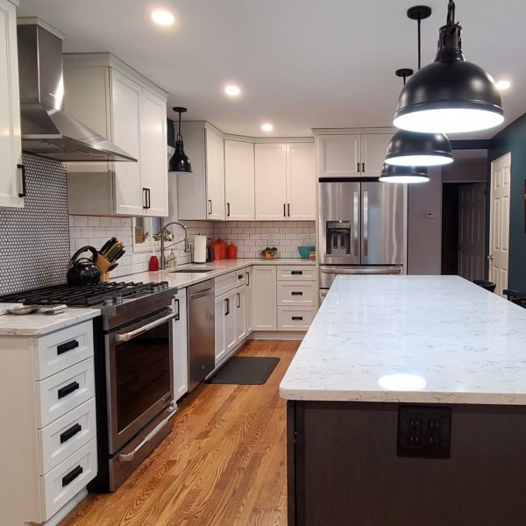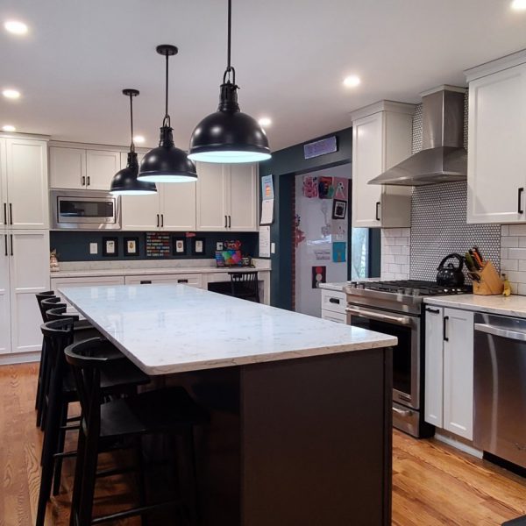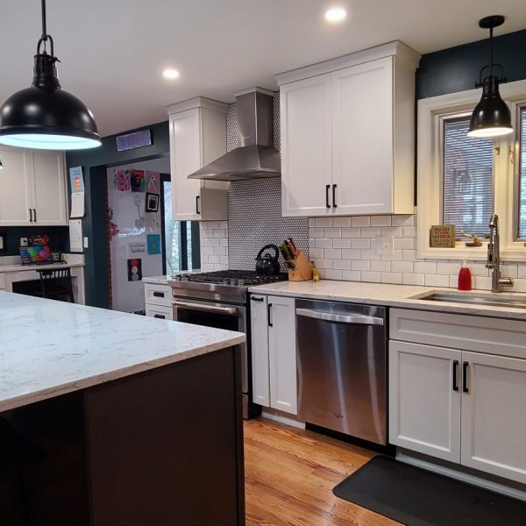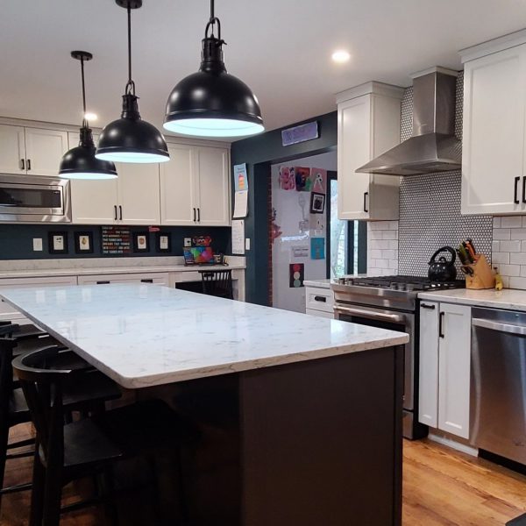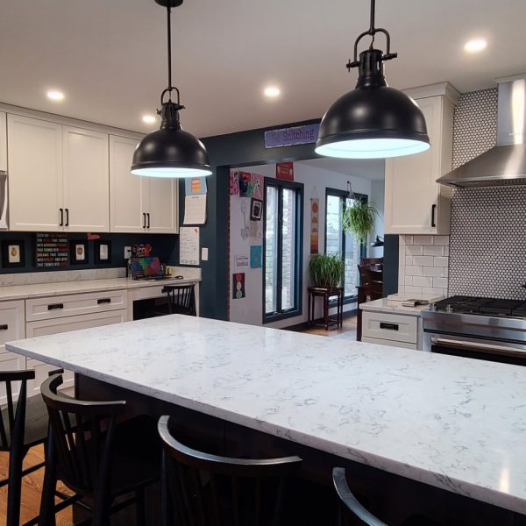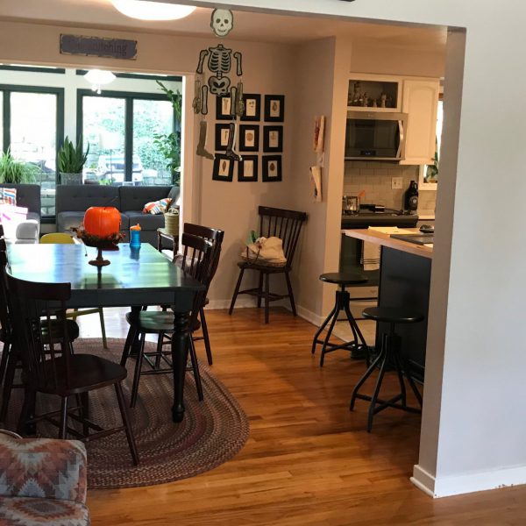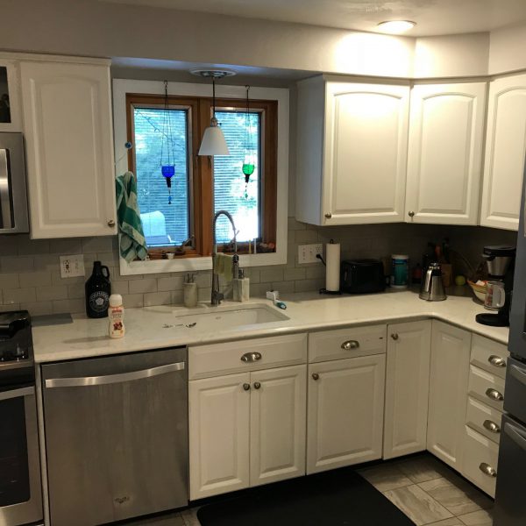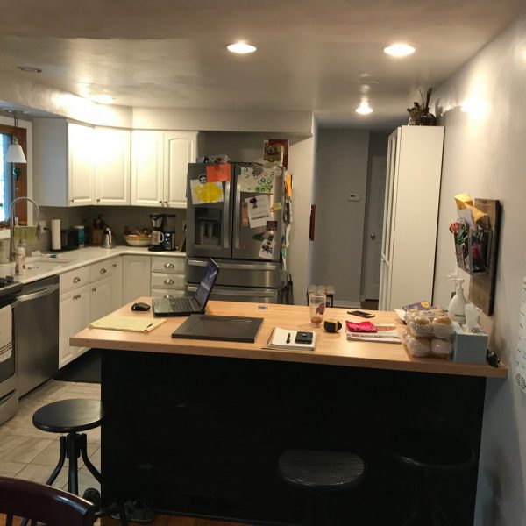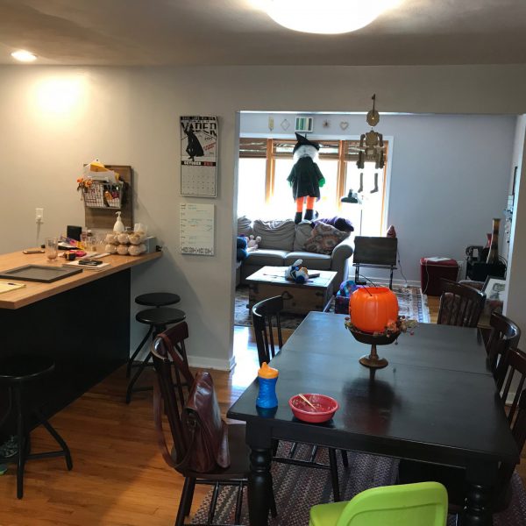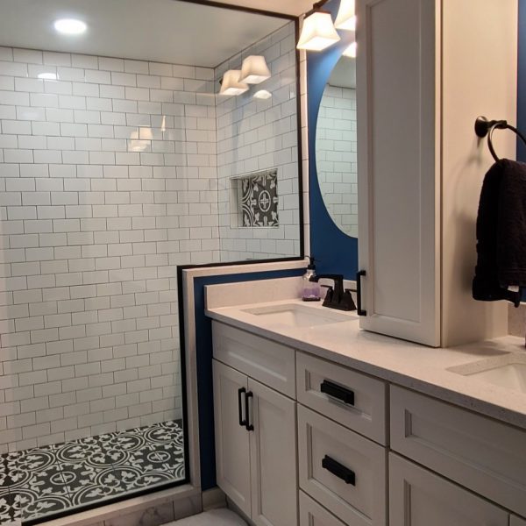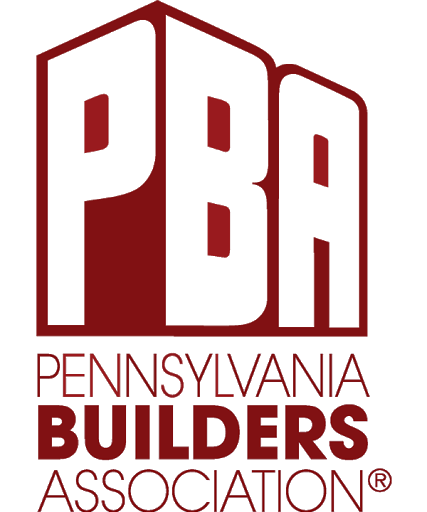About this project….
With a family of five, this client wanted a larger kitchen that provided space for the whole family to be together. They wanted more storage and for the kitchen to be open to the rest of the first floor. They lacked sufficient storage and the flow from other parts of the house was very restricted.
(To view before and after images, hold finger or cursor on arrows then slide left or right to reveal images)
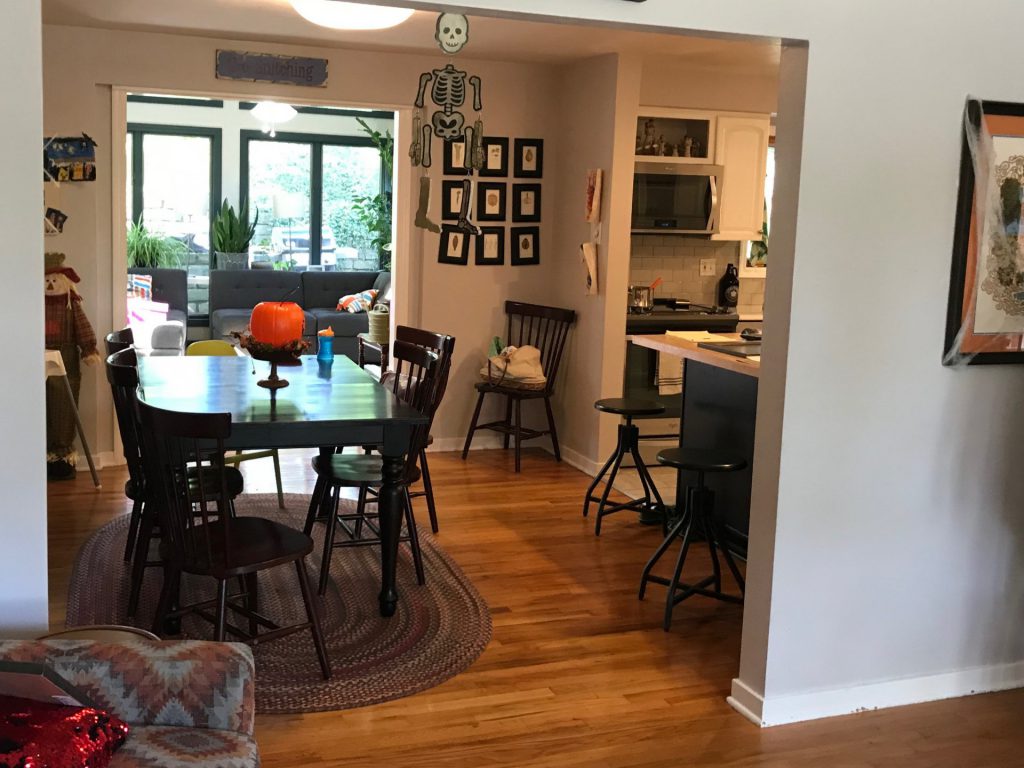
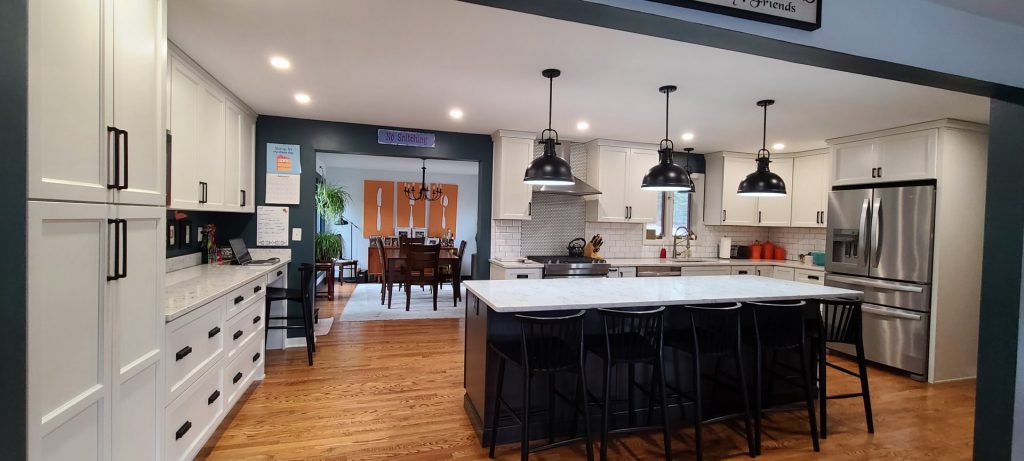
What we did…
To increase the size of the kitchen, we included the old dining room into the kitchen space. To open up the kitchen, large sections of wall between the kitchen, old dining room, front living room and new dining room addition were removed. A very large island with seating for 5 and a small office desk area were installed to make the kitchen the central gathering and entertainment space.
Features…
Large island in a dark color to contrast other white shaker style cabinetry, stainless steel hood, penny tile backsplash, retro-style oversized pendant lights, separate office desk area and hidden storage to charge all mobile devices. Matching flush hardwood to the living room and new dining room.

