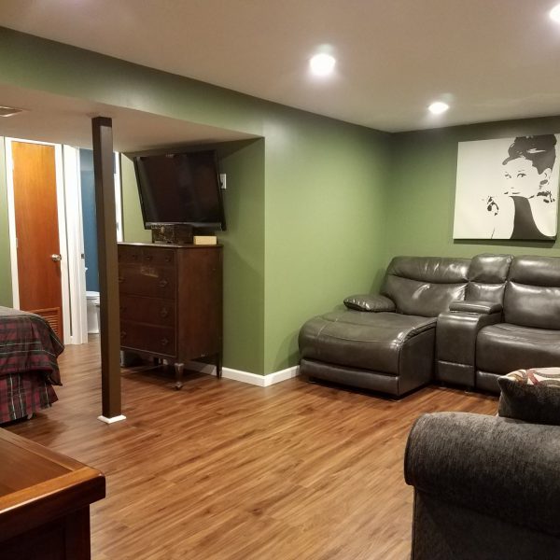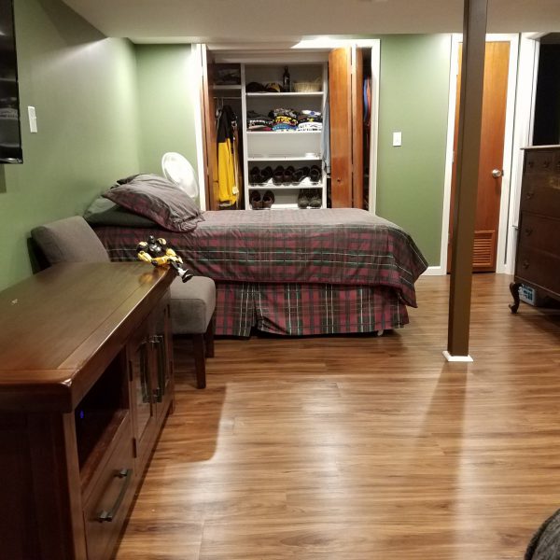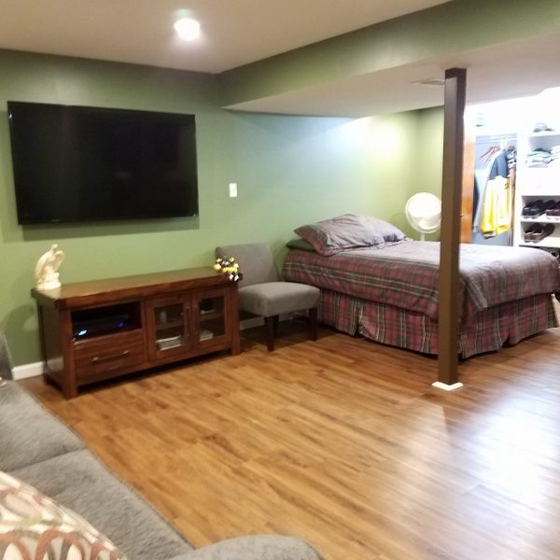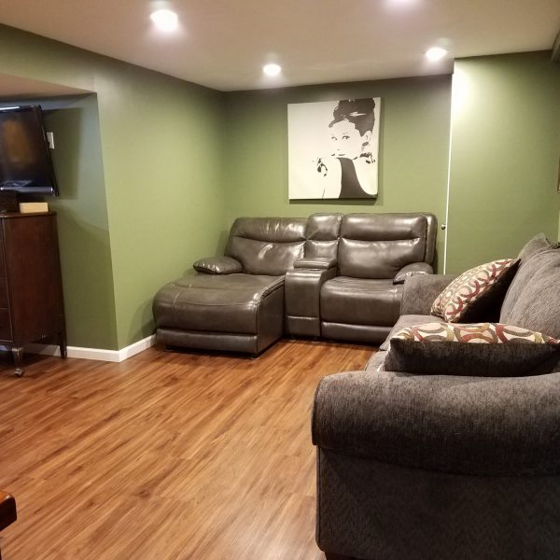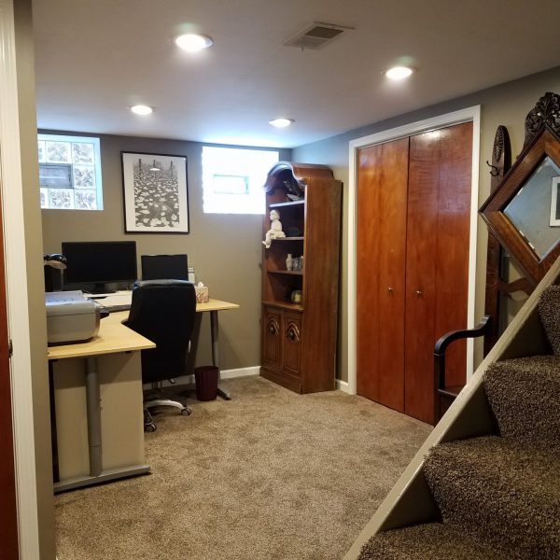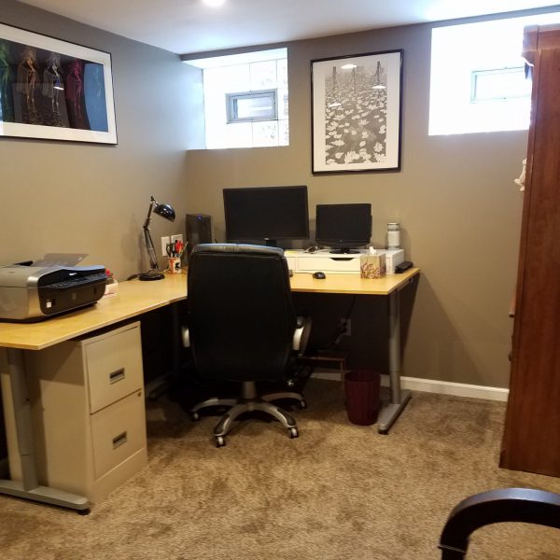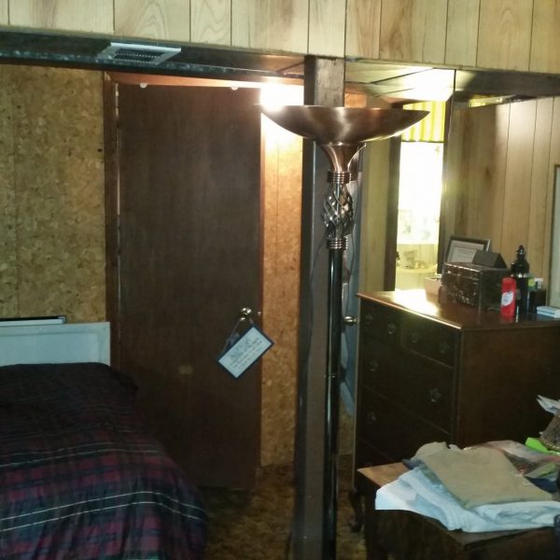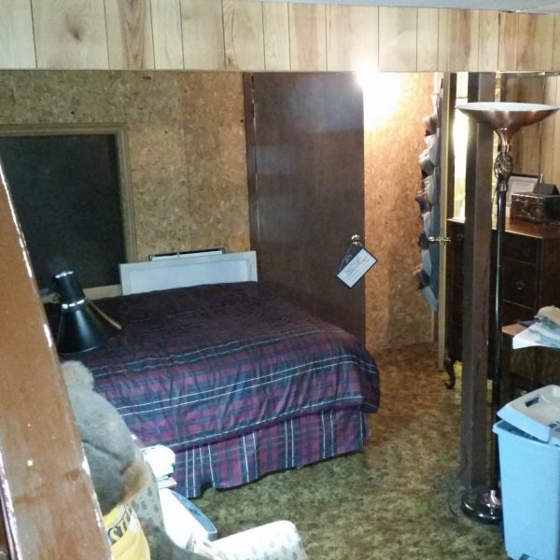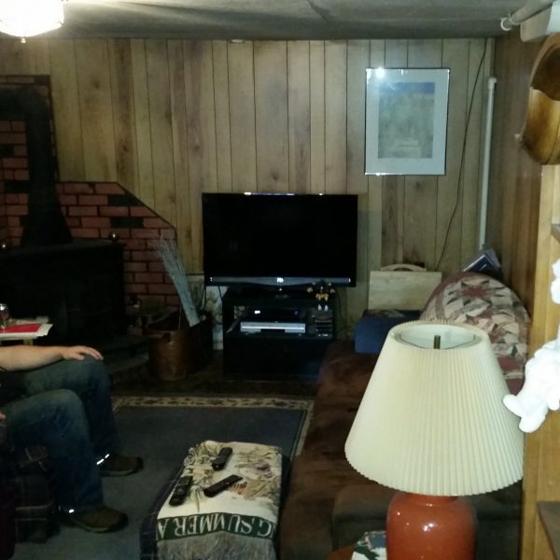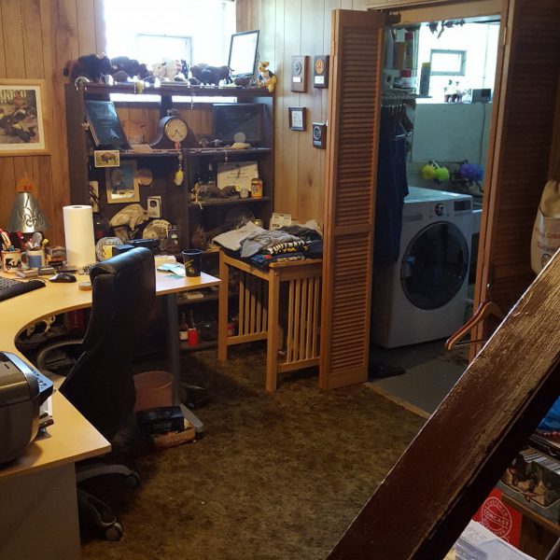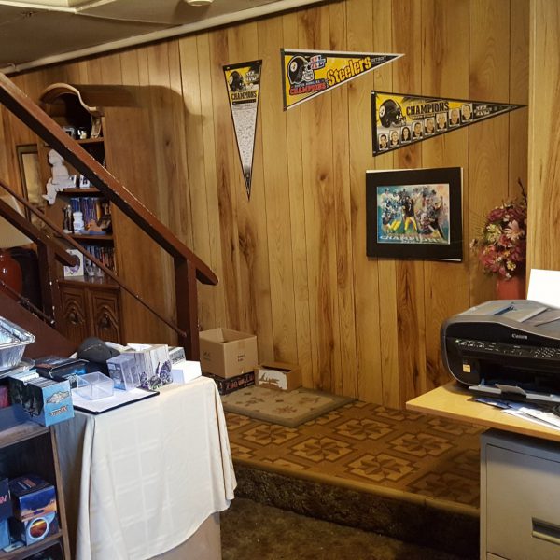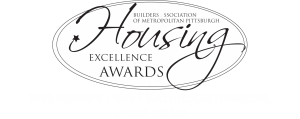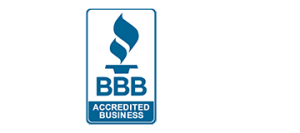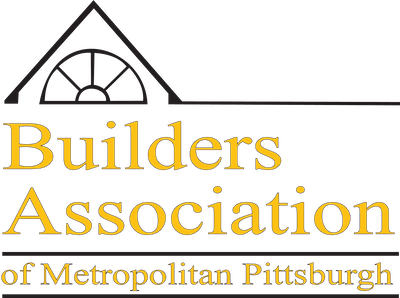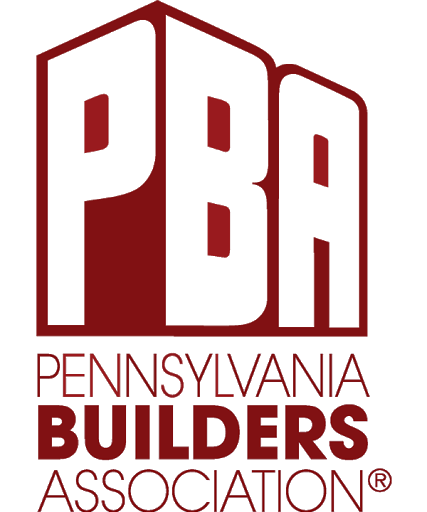About this project….
The client wanted to convert the basement into a finished space containing a bedroom, full bathroom, family room and office.
(To view before and after images, hold finger or cursor on arrows then slide left or right to reveal images)
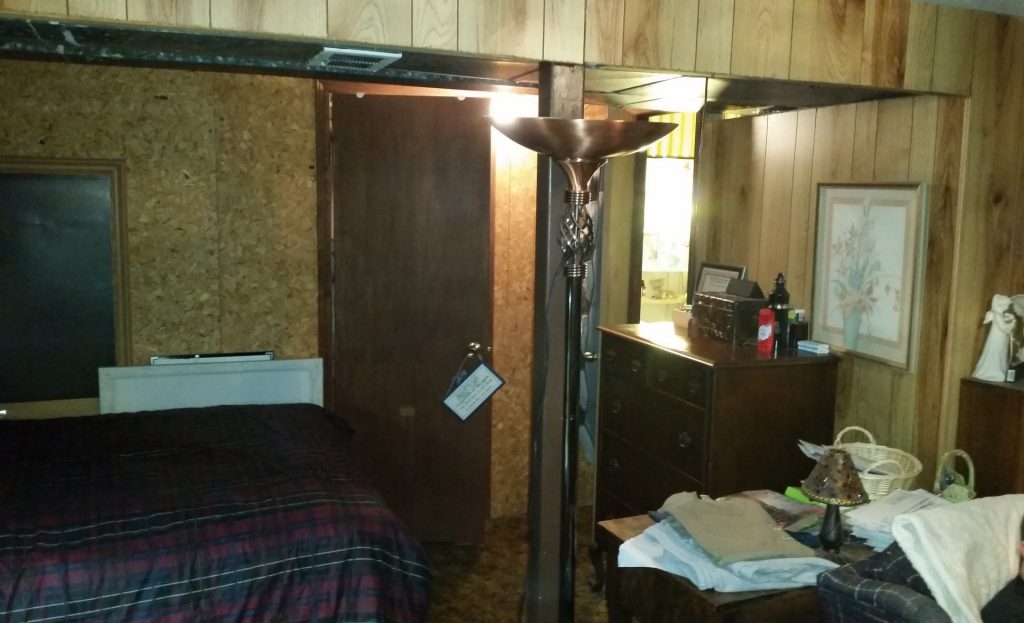
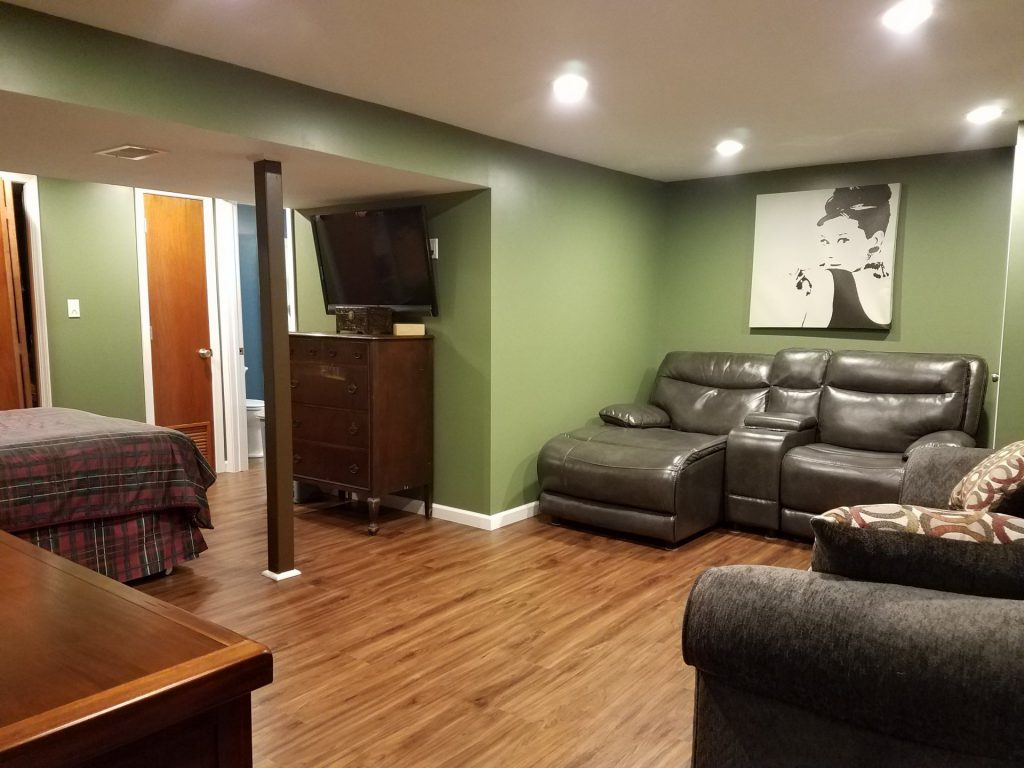
What we did…
To create a living suite, we closed the other side of the stairs and added a door that opens to a studio-like space with open concept bedroom and family room areas. We placed a full bathroom behind a door in the rear of this space with a corner shower. On the other side of the basement, we created an open office space.
Features…
Carpeting on the office side and vinyl flooring on the studio living side. Insulated walls and ceiling for soundproofing and privacy.
Final Project Gallery
Before Pictures
Client Comments
Continue ReadingAll the way through the process he was very professional and worked hard to keep my project on time and under budget…I would use Tischendorf Contractor Services again and would recommend them to anyone looking for a basement remodel.

