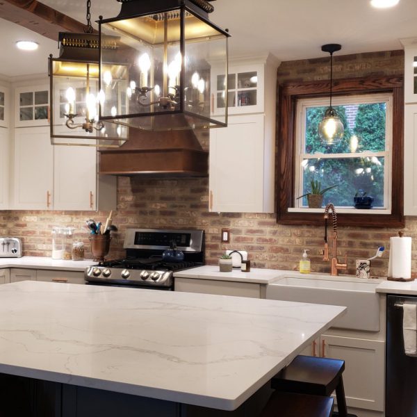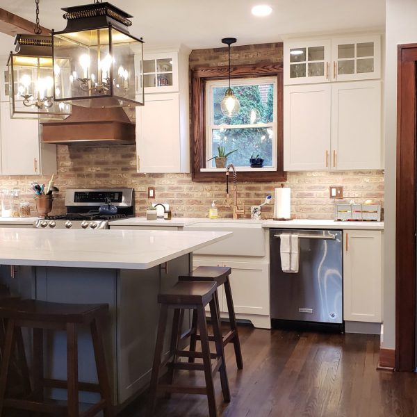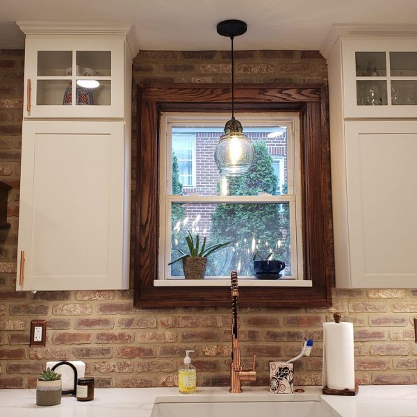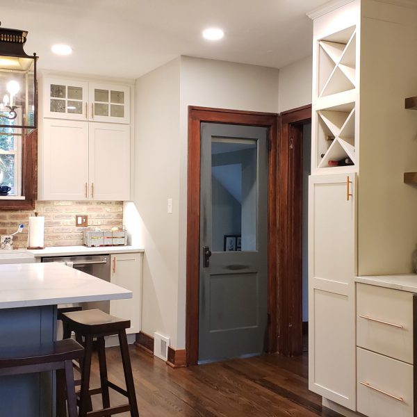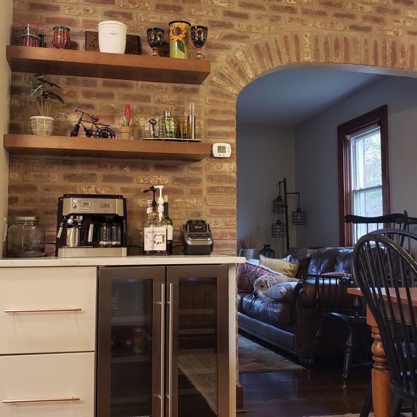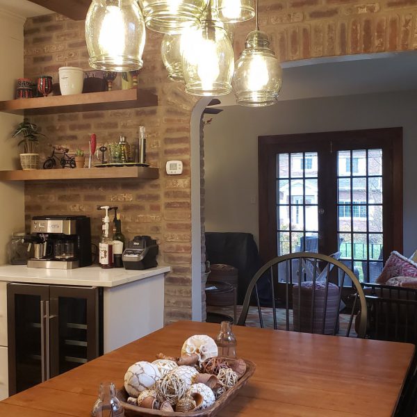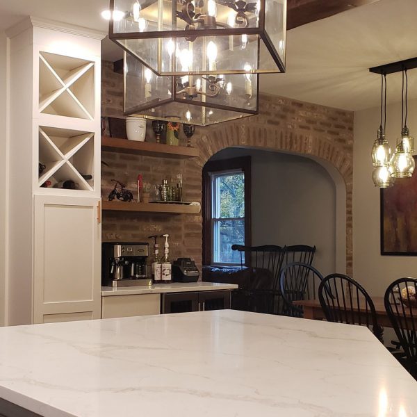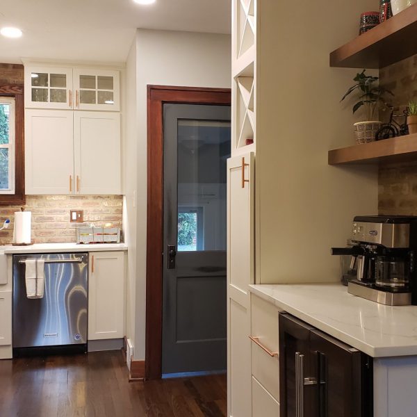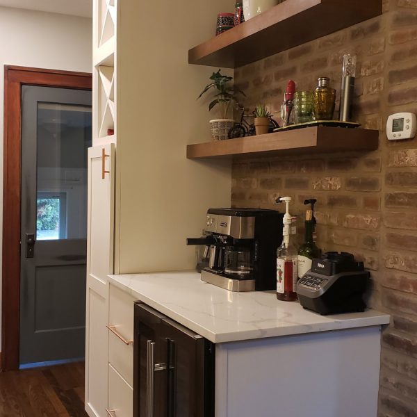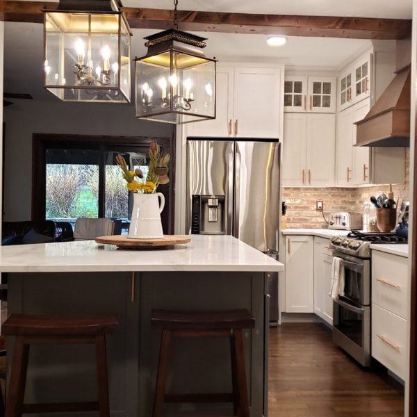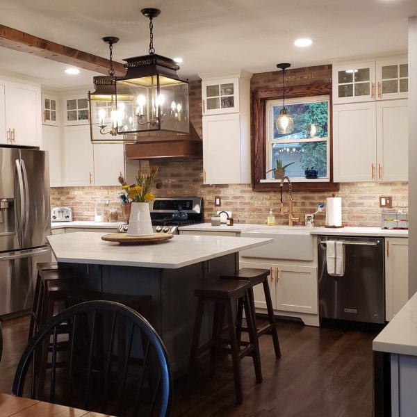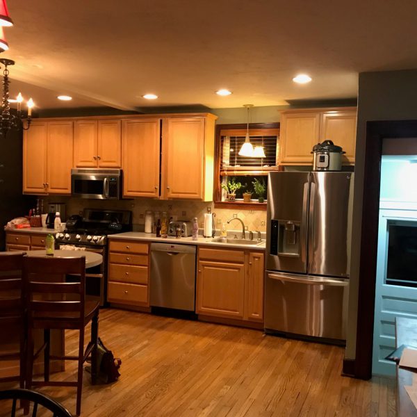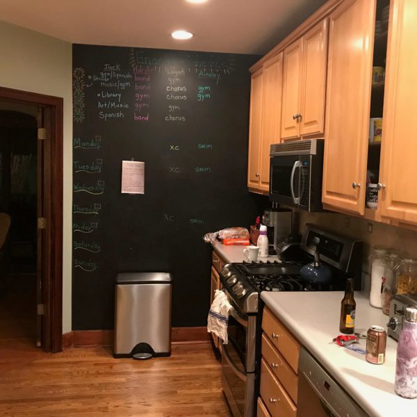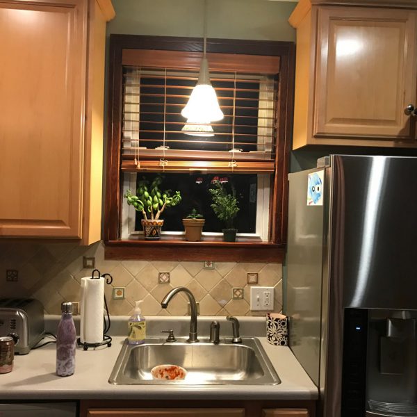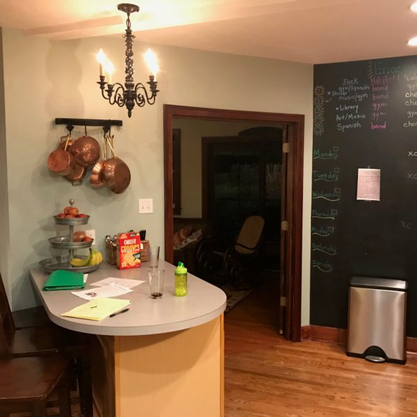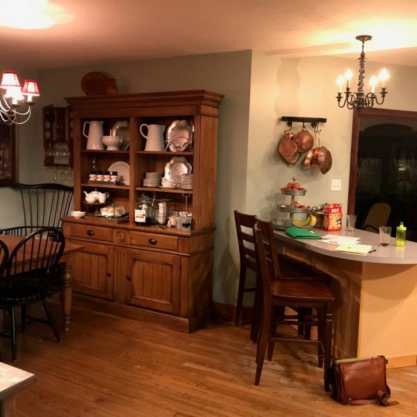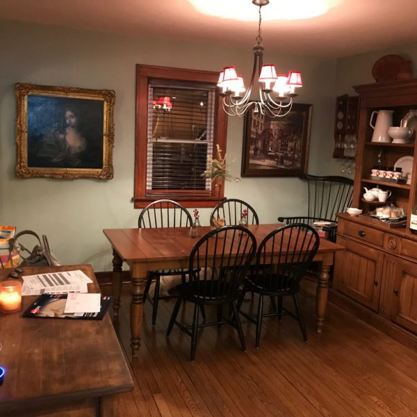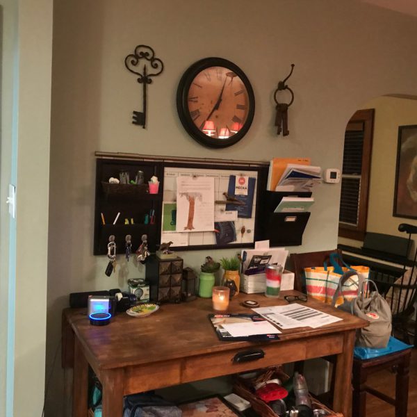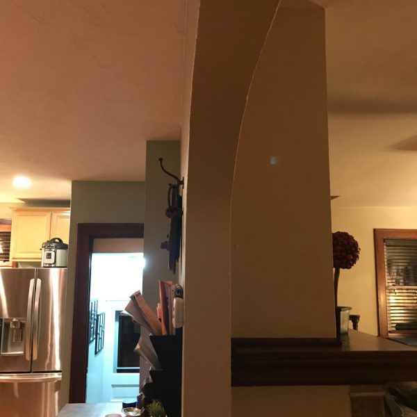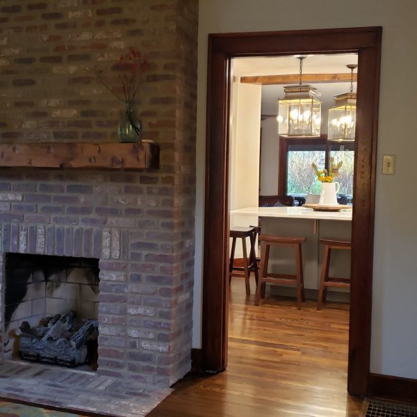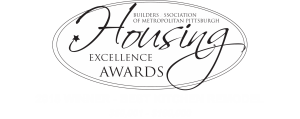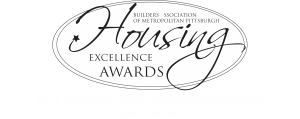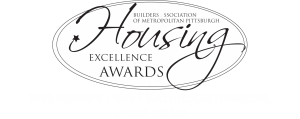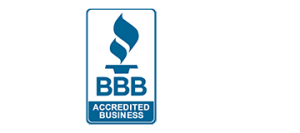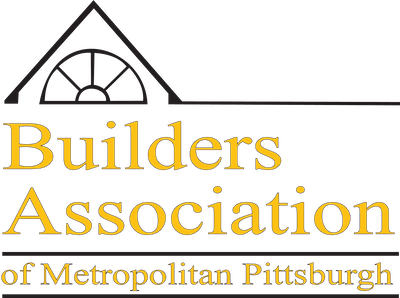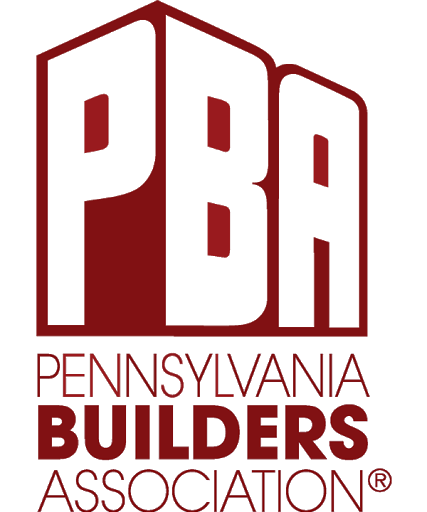About this project…
This kitchen had a very unusual shape and sits adjacent to an addition that was added years ago. The clients were looking for better flow and more cabinet space. The look they were going for was a cross between a rustic and industrial look, like a microbrewery blended with a coffee shop.
(To view before and after images, hold finger or cursor on arrows then slide left or right to reveal images)
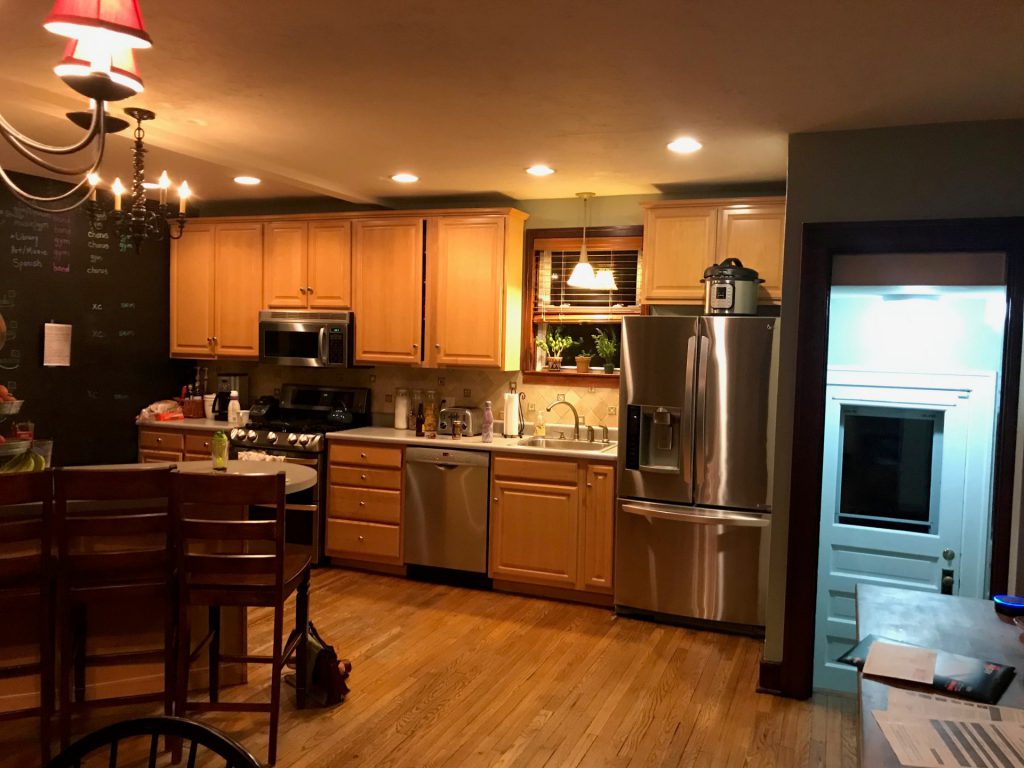
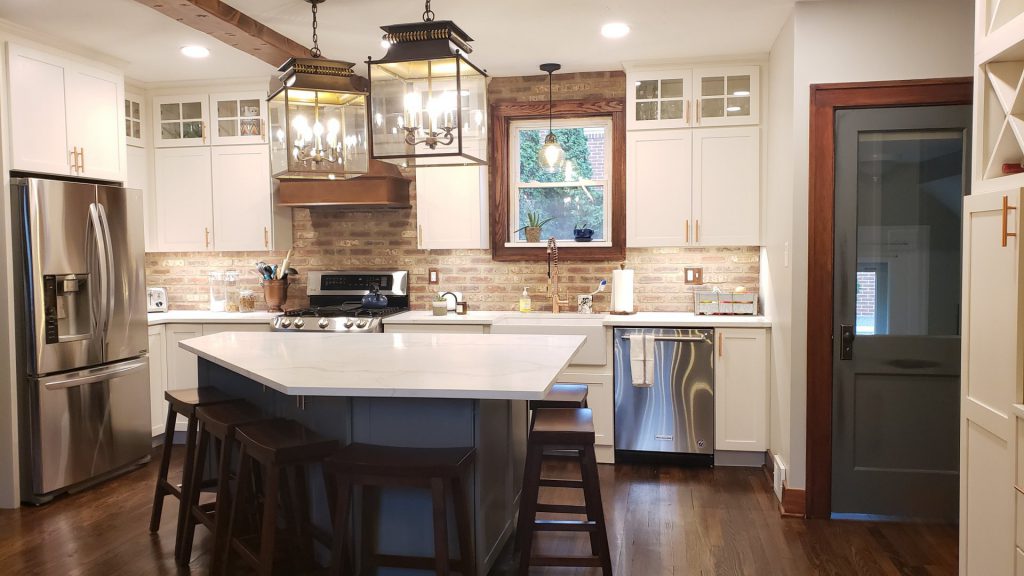
What we did…
Part of the wall between the kitchen and den was removed to create more wall space for cabinets and improve the flow. We installed a large island with seating for 6 and a coffee bar with a wine refrigerator. Brick veneer lines the wall and curved archway behind the coffee bar as well as the backsplash on the wall behind the sink. An existing LVL beam was wrapped with rustic wood and a second false beam was added to create a consistent look. A repurposed door was installed leading to the basement. The door was given an aged look and period-specific hardware. Additionally, the hardwood floors were refinished.
Features…
Brick backsplash and feature wall with curved brick archway, farmhouse sink, large pendant lights, coffee bar, built-in wine fridge, floating shelves, double cabinets with glass, wine storage, brushed copper hardware and faucet, unique shaped island to maximize seating.
Final Project Gallery
Before Pictures
Client Comments
Continue ReadingTodd and his entire crew really listened to what we wanted and made it happen…Tischendorf contracting went above and beyond for us! We could not be happier with our finished product!

