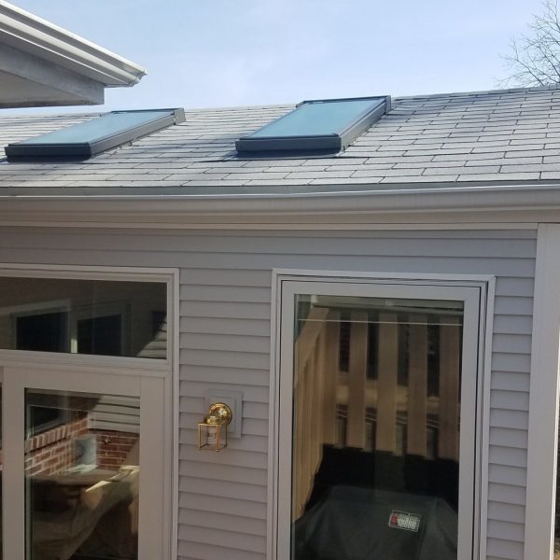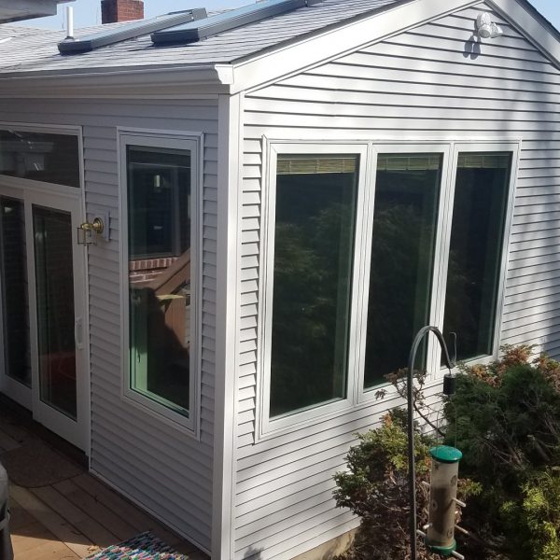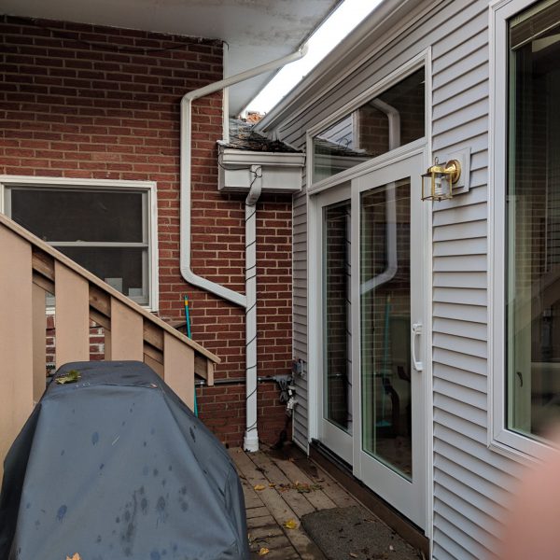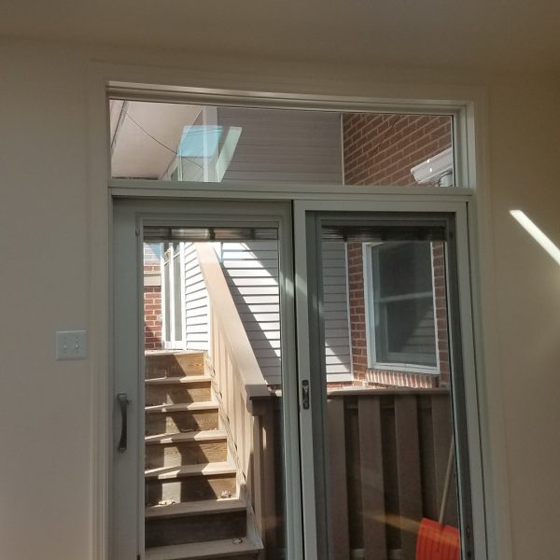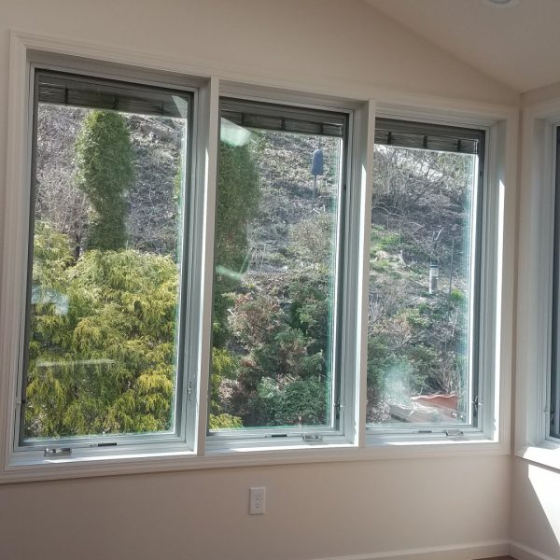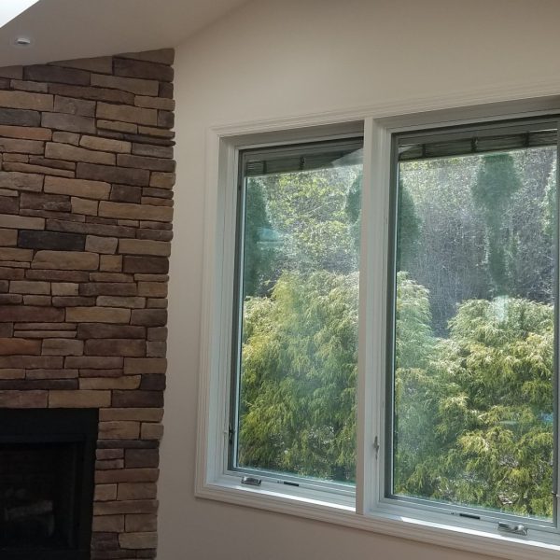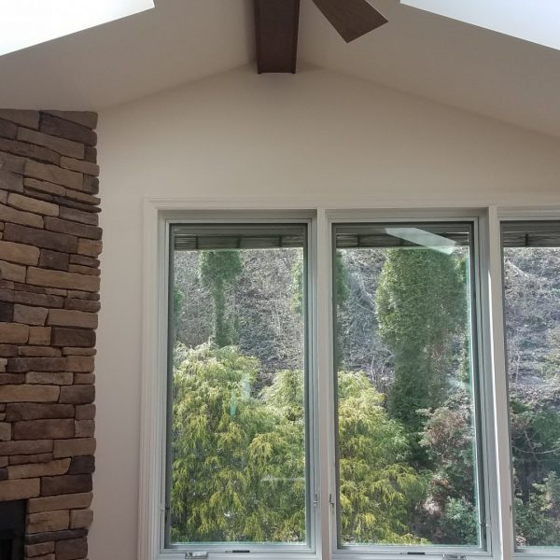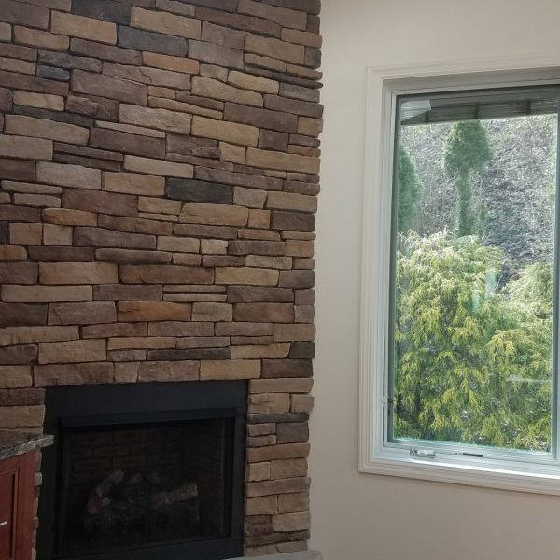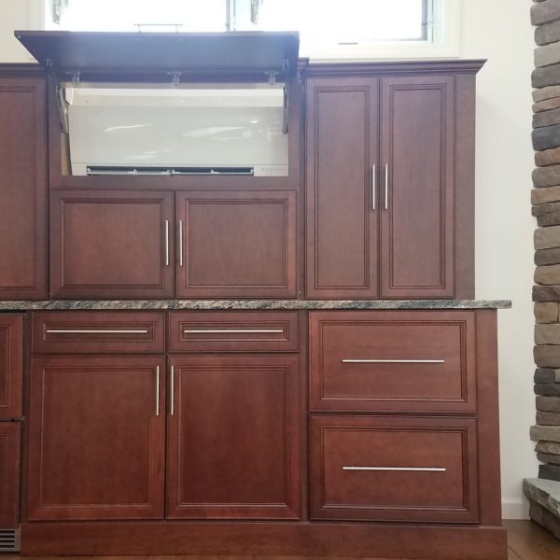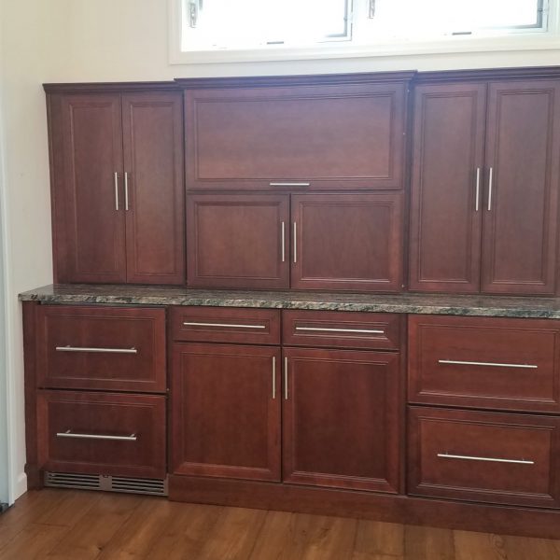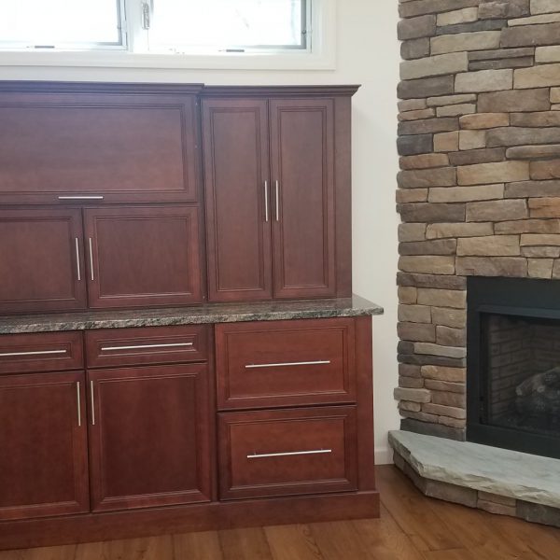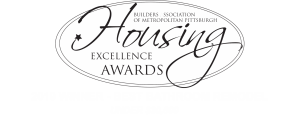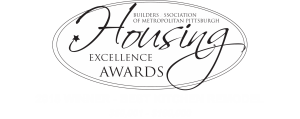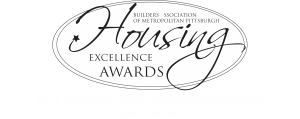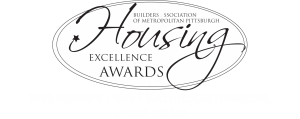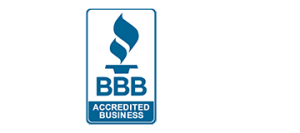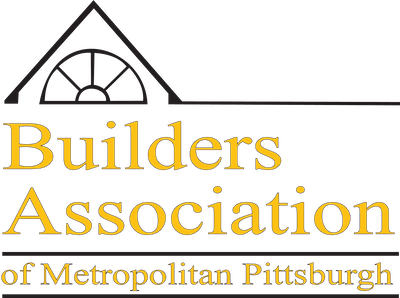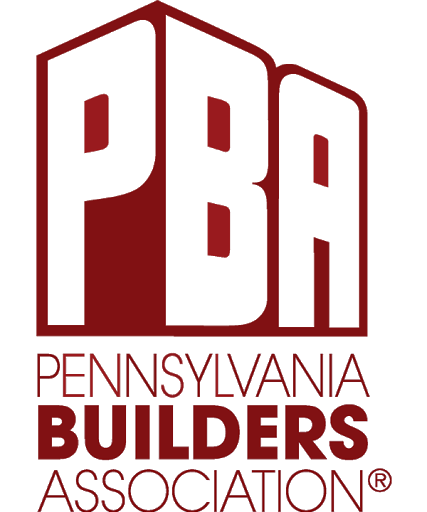About this project….
The client wanted to add a large sunroom to the rear of their home. They wanted separate HVAC, lots of large windows and a rustic look to a fireplace. They wanted built-in cabinetry with a desk and a place for cold drinks to be stored.
(To view before and after images, hold finger or cursor on arrows then slide left or right to reveal images)
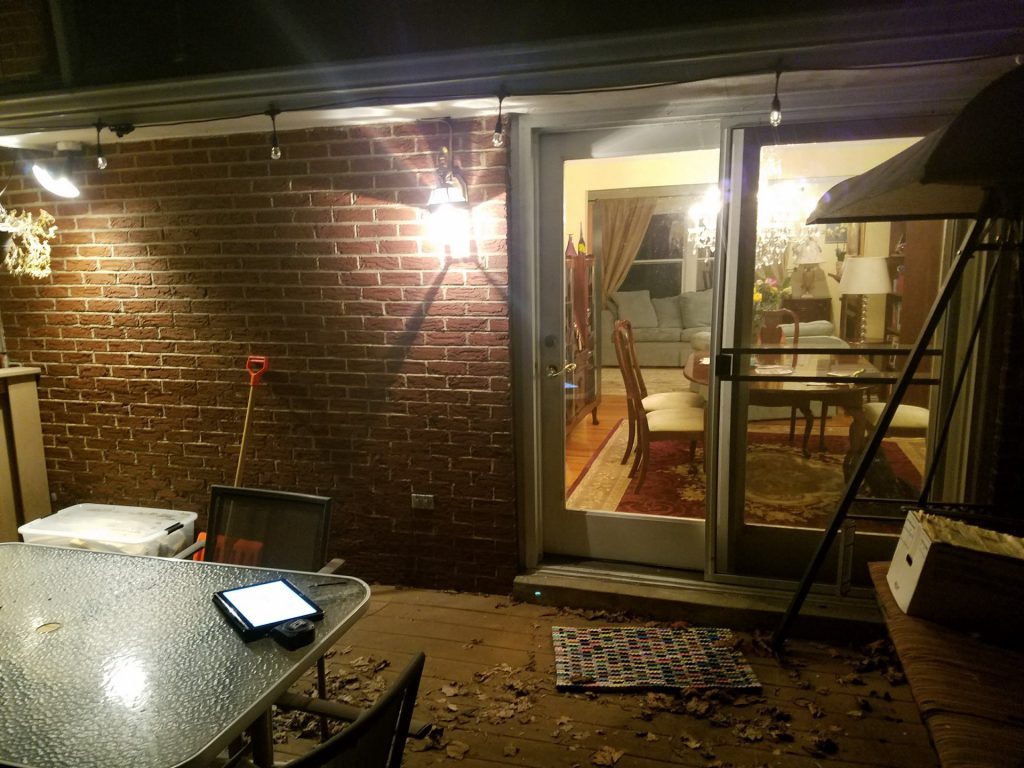
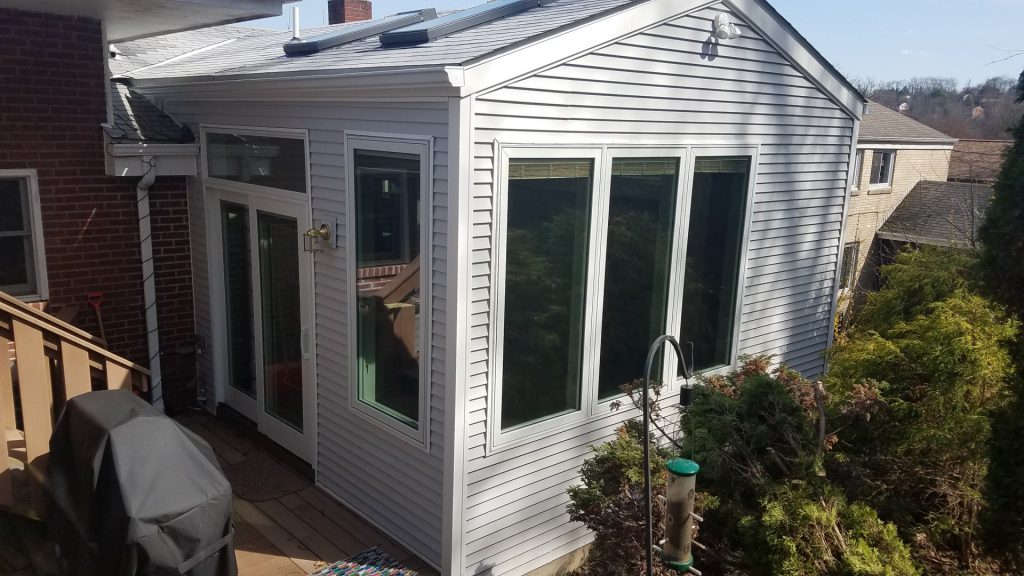
What we did…
We designed and built a single floor sunroom at the rear of their home with access through a extra large patio door. To let in the natural sunlight, two sides of the room feature windows including a transom and skylights. We added built-in cabinetry with a hidden desk, HVAC unit and dual refrigerator drawers. A wall HVAC unit was also added.
Features…
Corner ventless gas fireplace with stone. Custom cabinetry that hides the HVAC unit, two fridge drawers and a desk. Hardwood floors and skylighrs with remote retractable built-in blinds.

