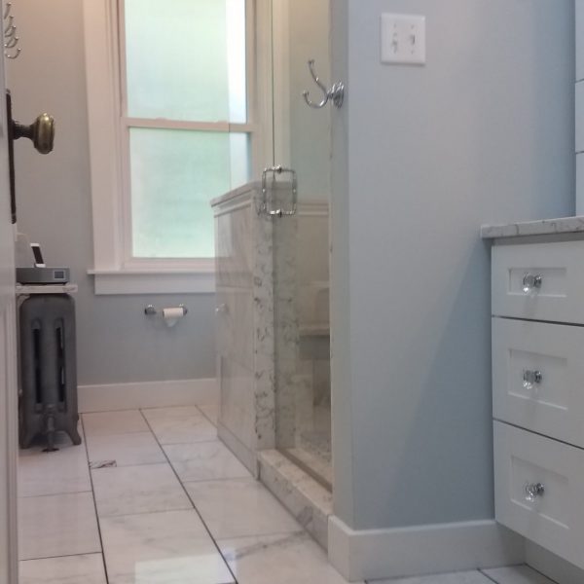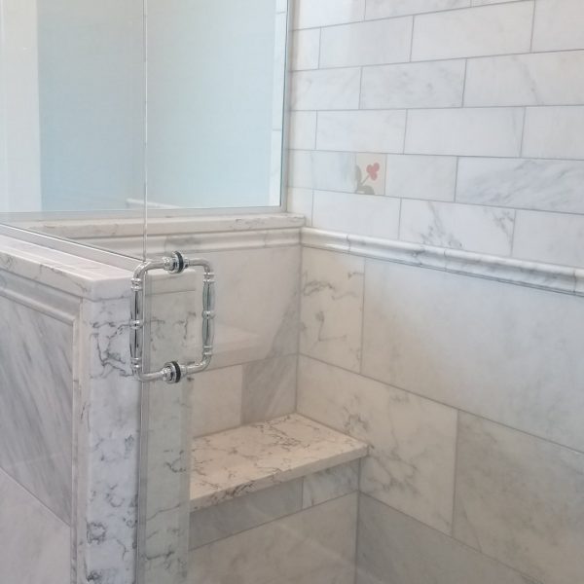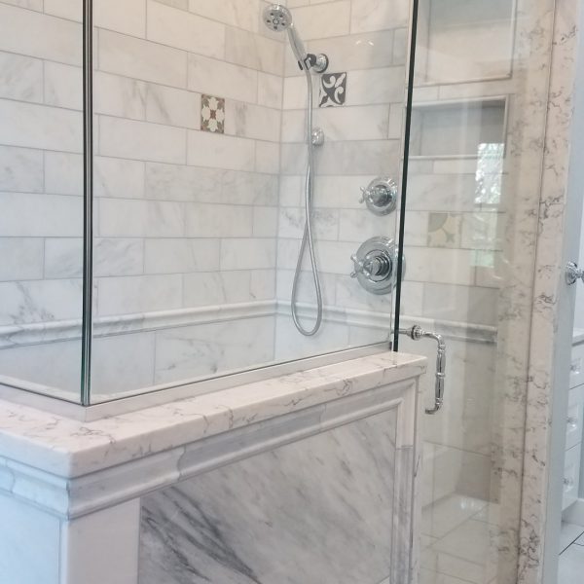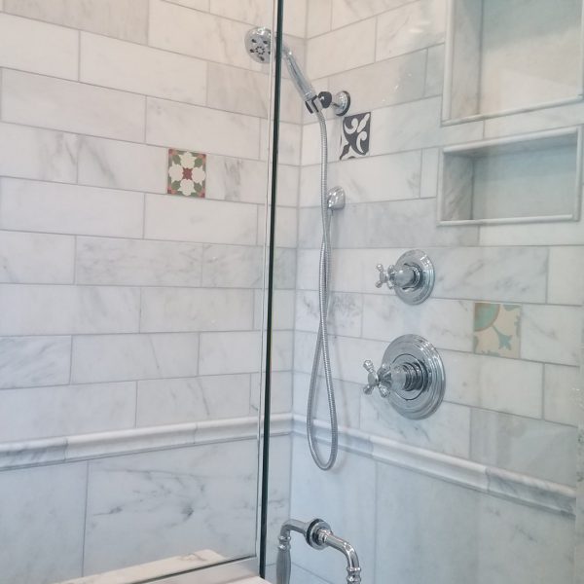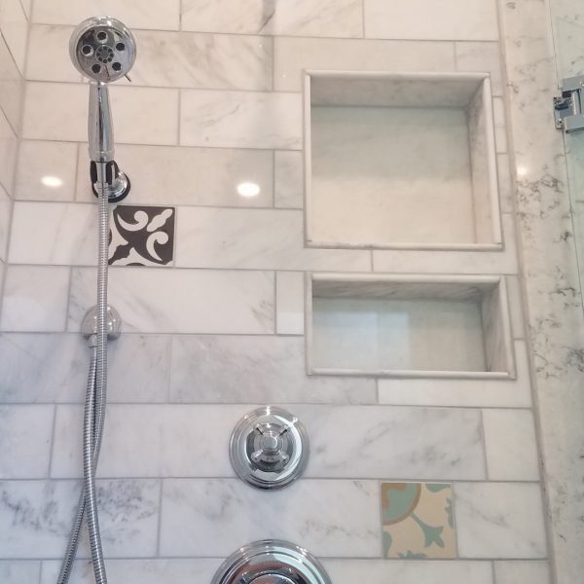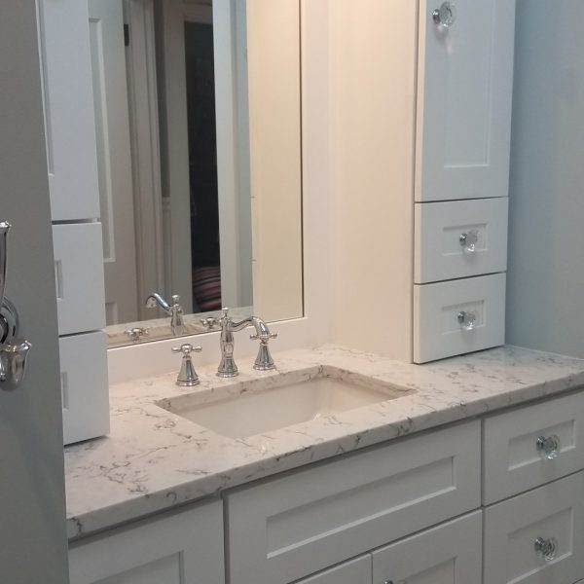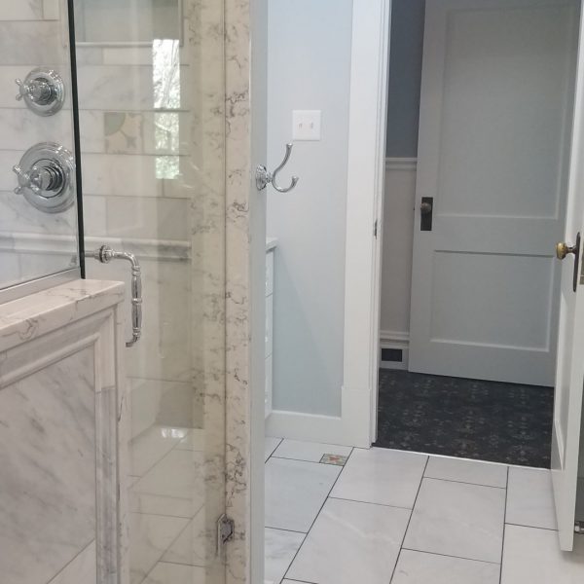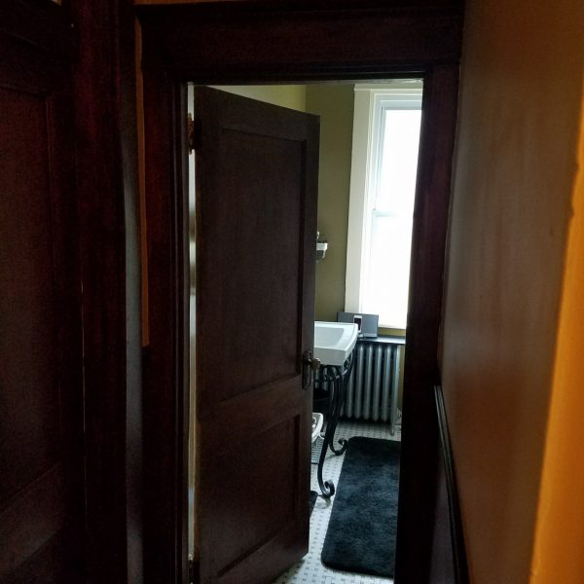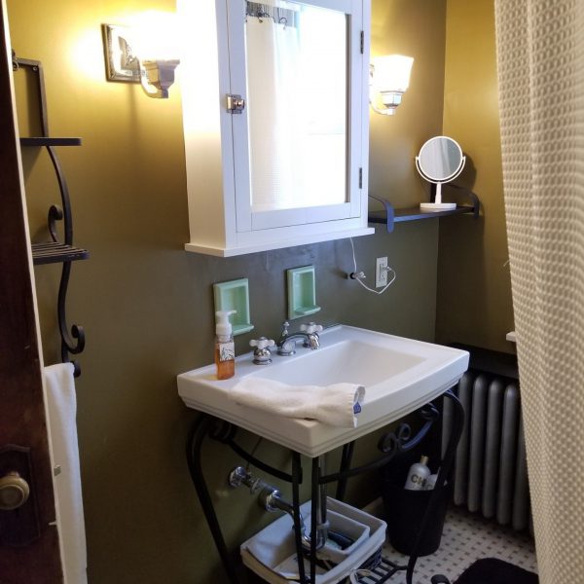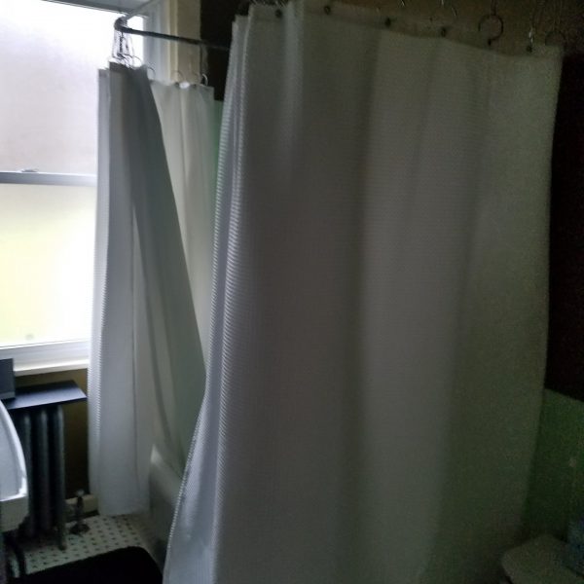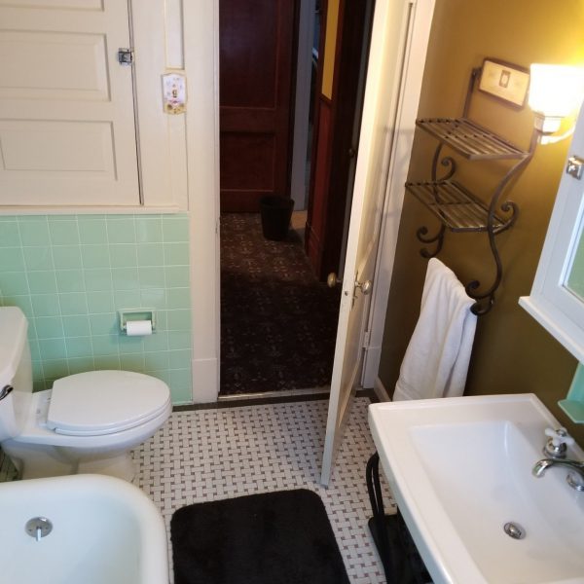About this project…
The client wanted to turn their bathroom into a relaxing oasis and make better use of the space. They wanted a large shower and vanity area with ample storage.
(To view before and after images, hold finger or cursor on arrows then slide left or right to reveal images)
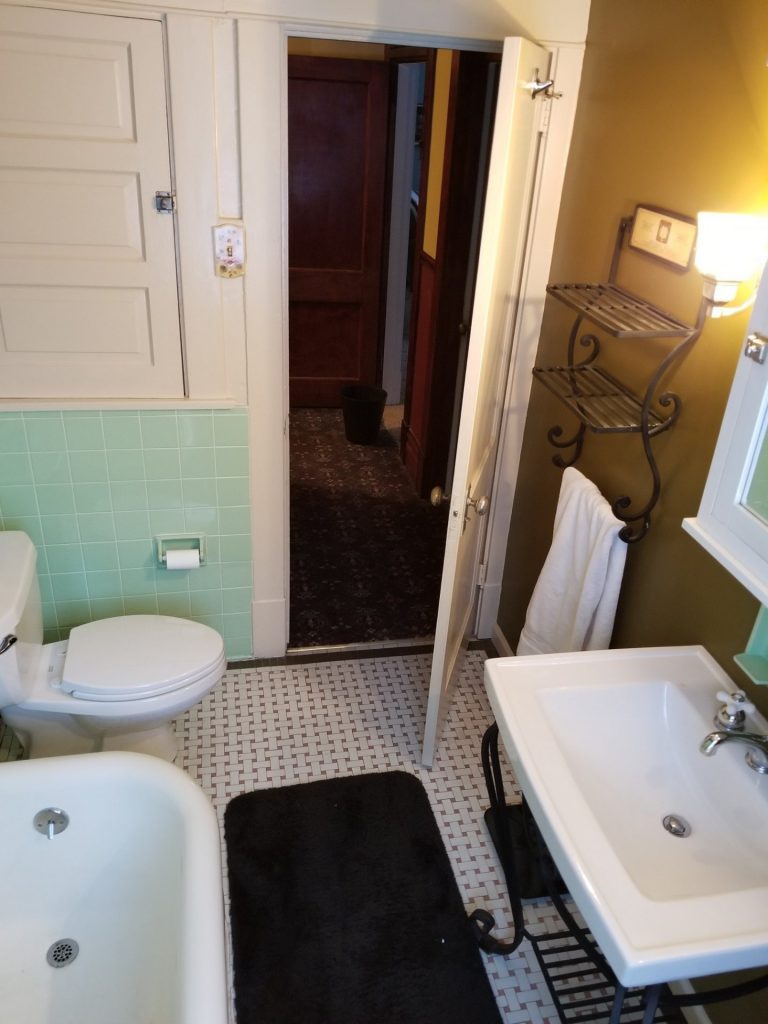
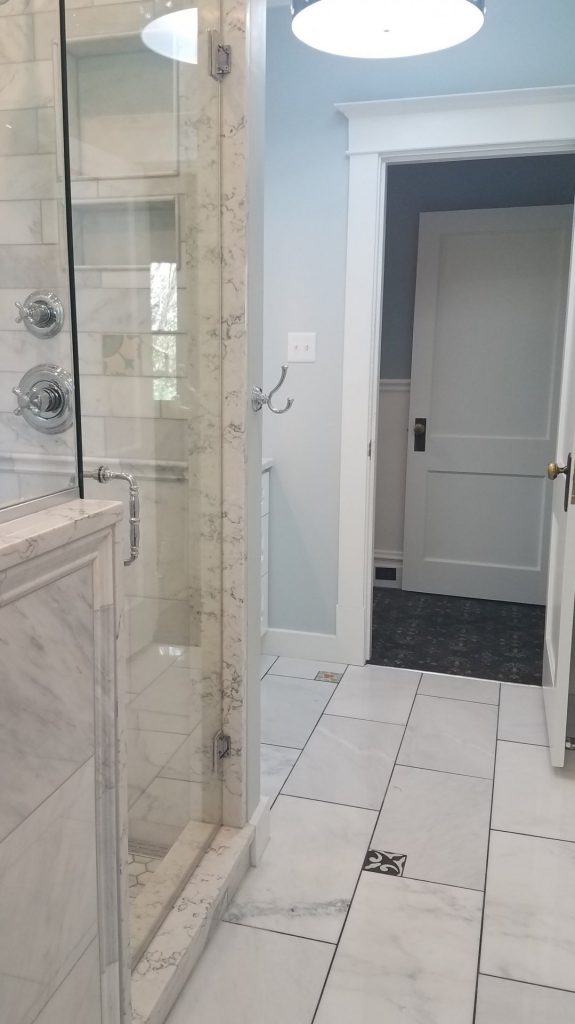
What we did…
We redesigned the space and extended the length of the bathroom by utilizing a nearby closet. The toilet was moved to the rear of the space and a shower with a significant amount of glass was added to take advantage of light from the single window. Cabinetry with a single sink, lighting and detailed trim was added to create a built-in look.
What we did…
Detailed marble accents in shower with a shower bench, recessed shower niches and accent tile througout. Vanity cabinetry with custom lighting and detailed trim.

