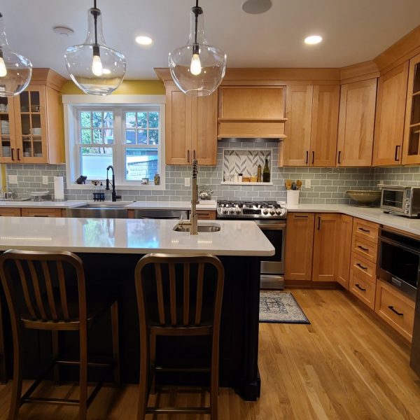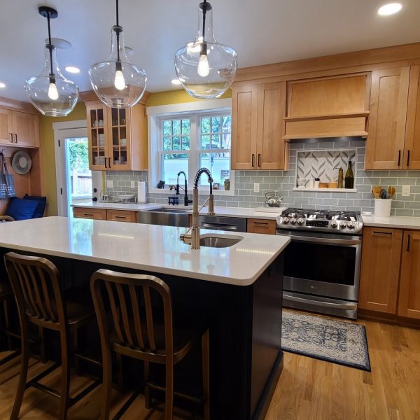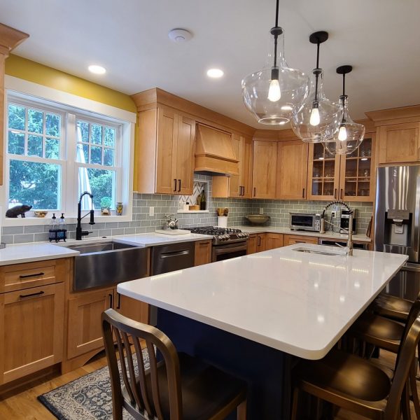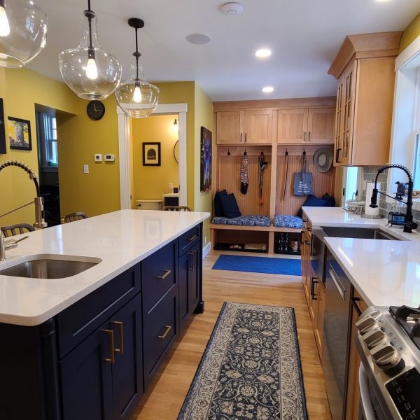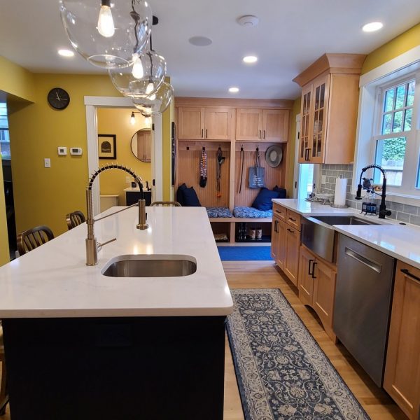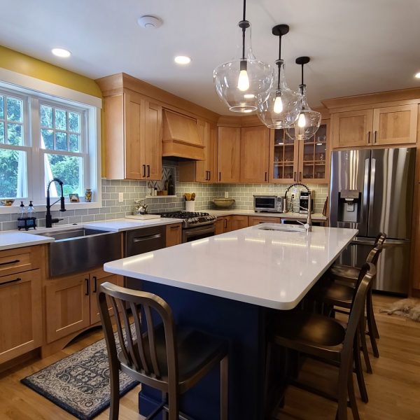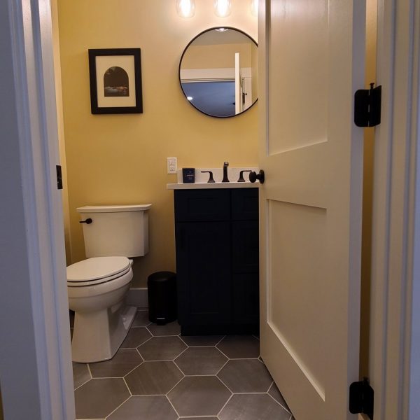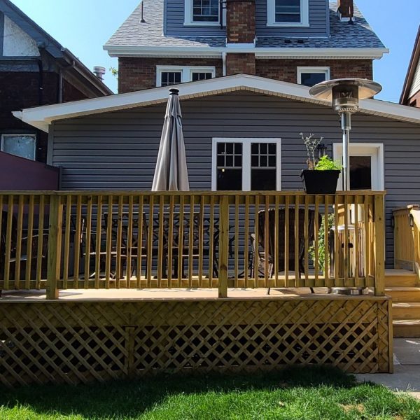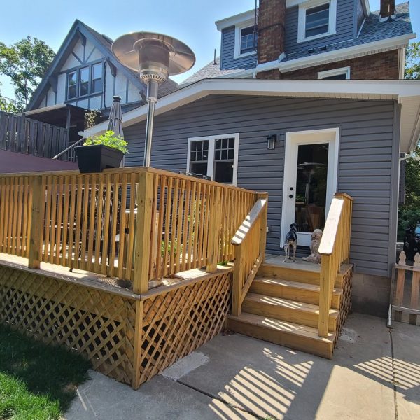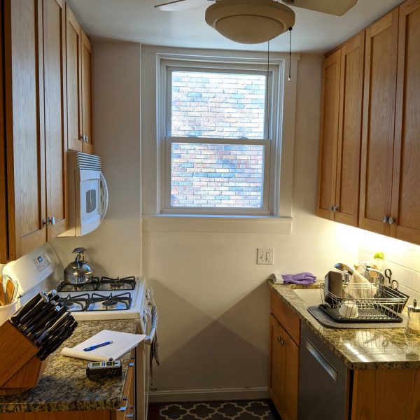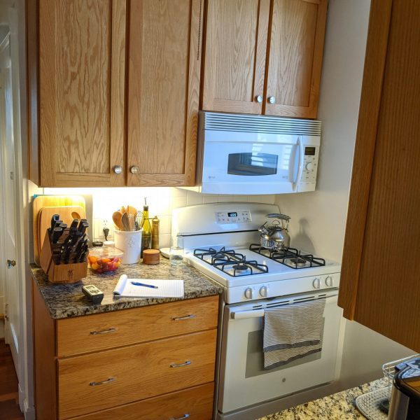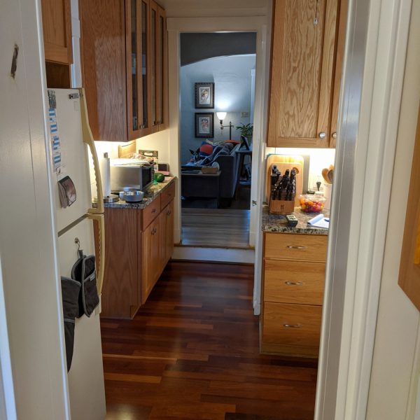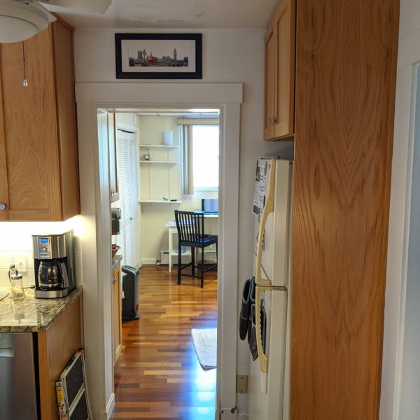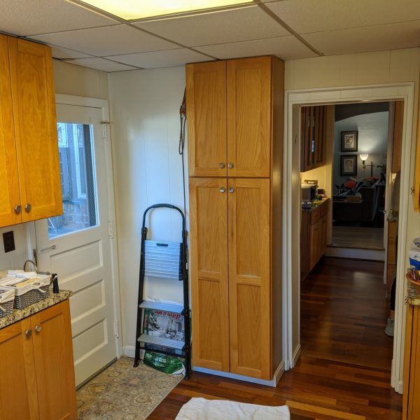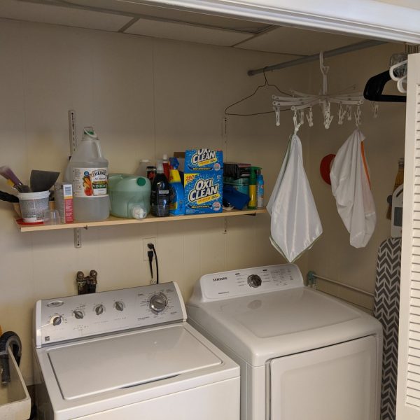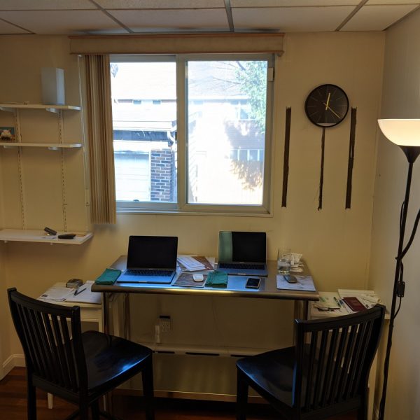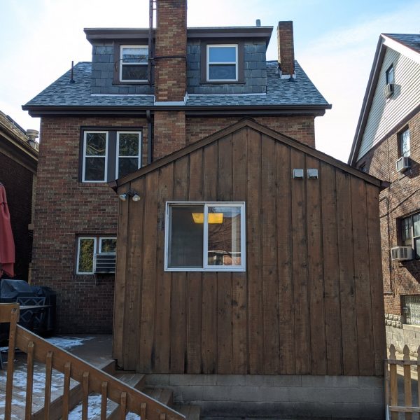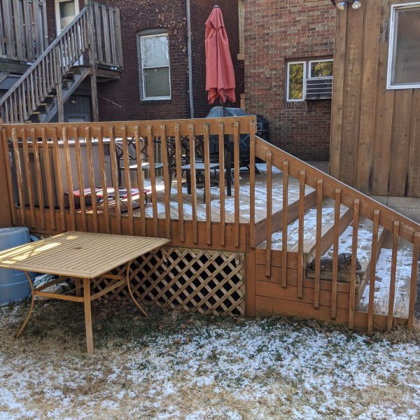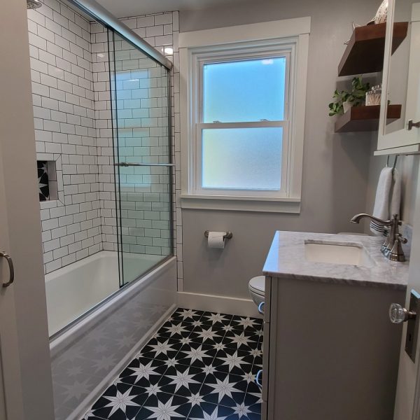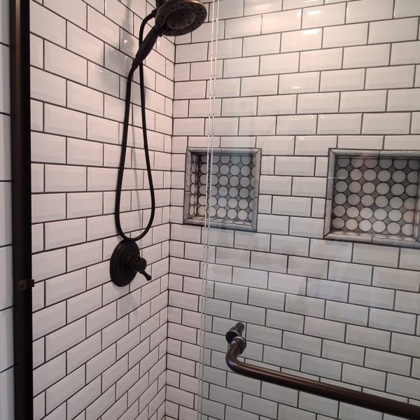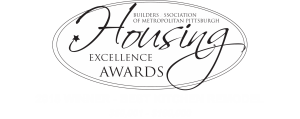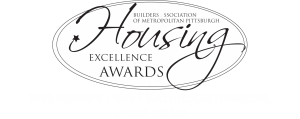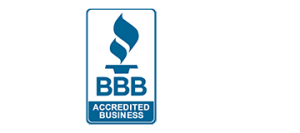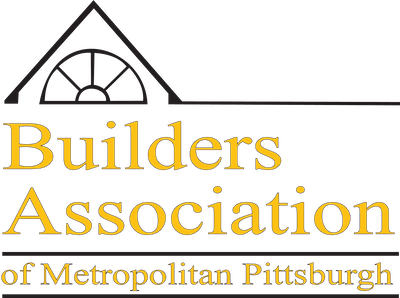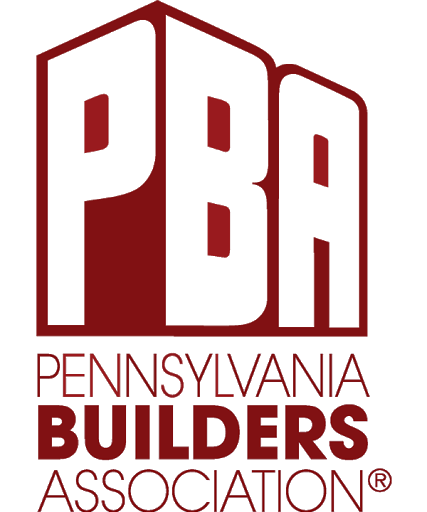About this project…
The client’s existing kitchen was very small and oddly placed, with a separate area that contained the pantry, laundry closet and a small space for an office. The kitchen was too small to allow more than one person to be in it at one time. The disjointed spaces were not functional and made communication difficult for the clients when working in these spaces.
(To view before and after images, hold finger or cursor on arrows then slide left or right to reveal images)
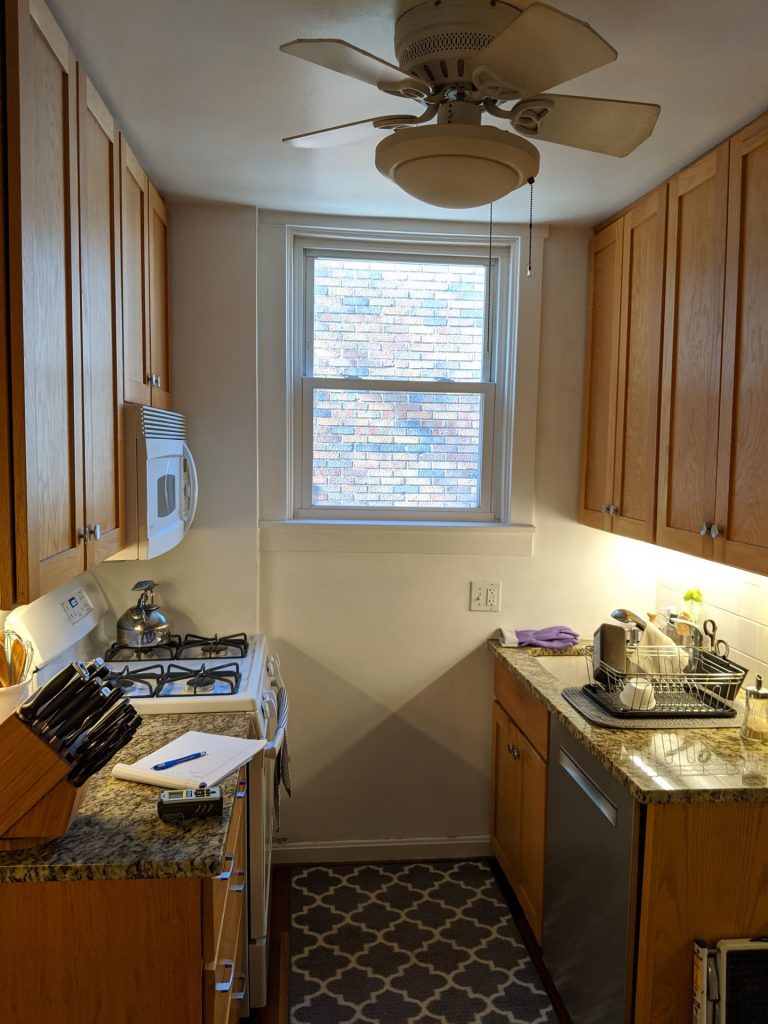
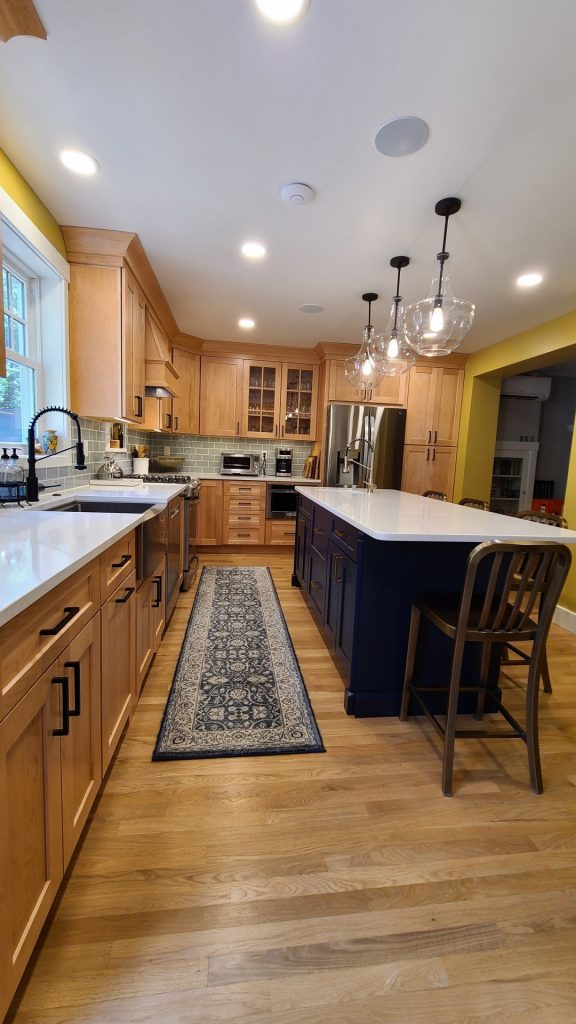
What we did…
We removed a small addition that was half the length of the back of the house and built a new addition extending the entire length of the back of the house. We built a larger deck off of the addition with a new door leading into the kitchen. The new addition allowed us to build them a much larger kitchen along with a new powder room and mud area that leads out to the deck. We removed a large radiator from the old addition and installed radiant heat flooring as an efficient and alternative heat source.
Features…
For the kitchen:
Nabi Arctic Blue 3×6 Crackled Ceramic Wall Tile with Nabi Sprig Arctic Blue Marble & Ceramic accent tile for the recessed kitchen niche, Natural maple wall cabinets and navy blue painted island, Calcutta Gold quartz countertops, two-tone hardware, stainless steel farmhouse sink plus an additional prep sink in the island, glass pendant lights, custom-built mud room cabinets and wood hood vent, and radiant heat floors.
For the powder room:
Ivy Hill Langston Gray matte porcelain hexagon floor time, Calcutta Gold quartz vanity to match the kitchen countertops

