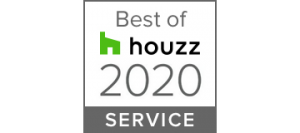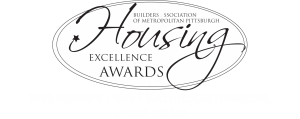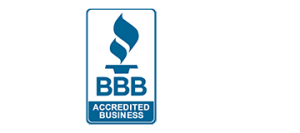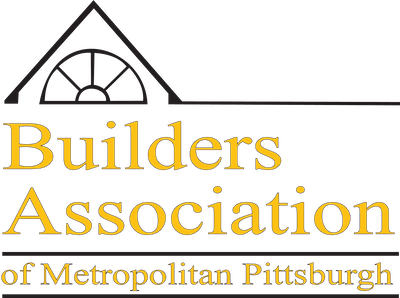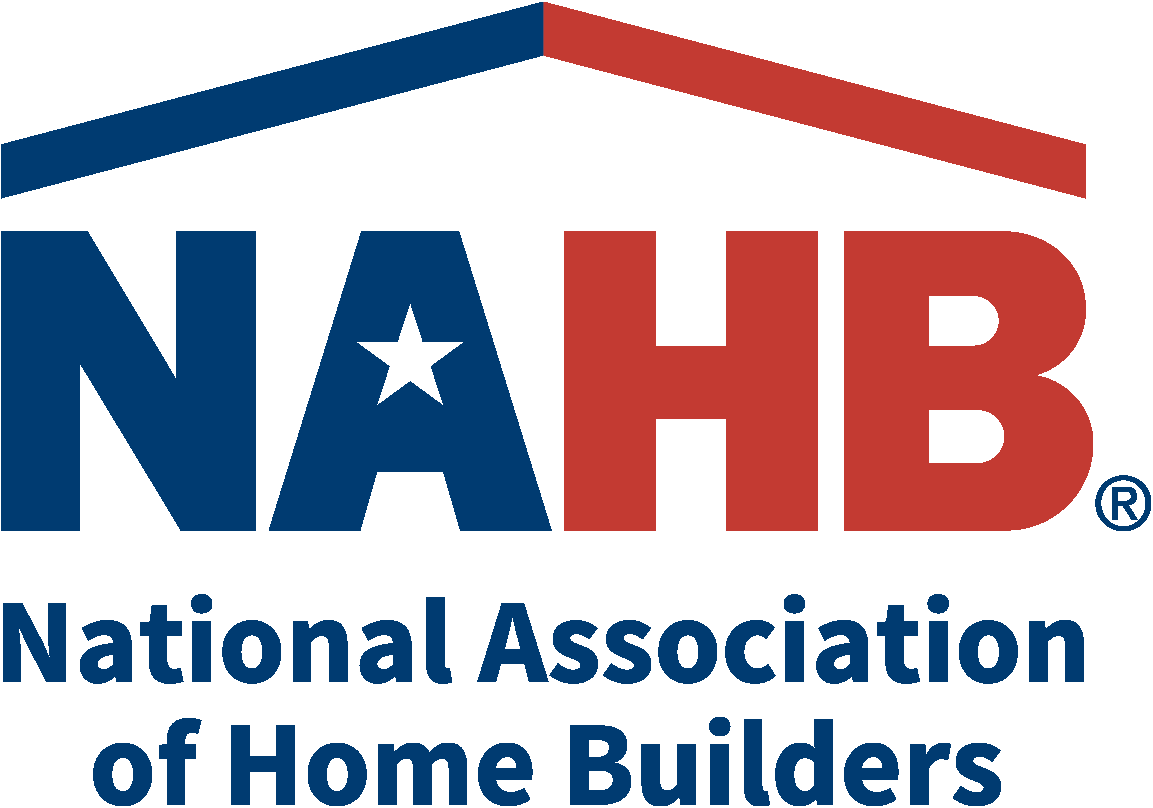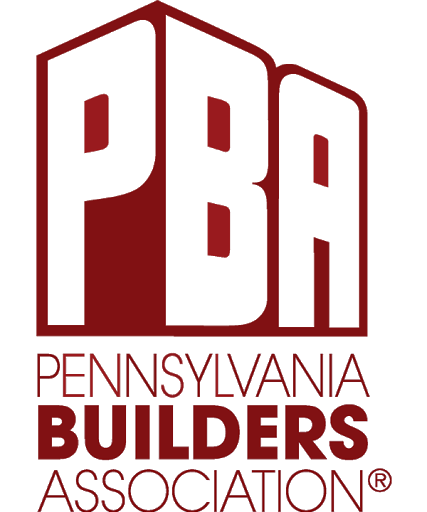Many consumers do not fully understand the costs associated with remodeling their homes. Not only are there a number of factors that can affect the cost of a remodel but different contractors vary in their pricing depending on their skills, size, technology, and process. When comparing contractor pricing, it is important to take these items into account along with the detail level of each estimate.
Our Process:
In a traditional remodel process, you may work with an architect, engineer and design professional to generate plans that you bid out and hire a contractor to do the work. As the client, you spend a great deal of time coordinating and managing the project. This process tends to be very inefficient.
If you have been looking at doing a remodeling project, you likely have come across the term “design-build”. Design-build is a term used to describe how your project will be managed. In this process, you hire a firm that provides all of the services (whether in-house or partners) for a more efficient process. This process, although more efficient than the traditional remodel process, is still missing the focus of what happens before the design and after the build phases.
Tischendorf Remodeling is a full-service, Pittsburgh area design-build remodeling firm, however, we have taken the traditional design-build model a step further with our unique, 4-part Listen, Design, Build, Live process that takes into account not only the active project but what happens before the project actually starts and after the project is completed.
What affects the cost of a project:
- Size
- Materials
- Complexity
- Structural Changes
- Permits and Code Adherence
- Demolition Costs
- Access to and from the Construction Site
- Hidden issues exposed during the construction process can affect costs*
- Changes in the scope of the project can also affect costs
* Please note that our estimates are based on the visual inspection of your home and what we know and can see during that initial inspection
*Scroll table to the right for pricing information
| Project Type | Approximate Starting Range |
|---|---|
| Kitchen – [up to 100 square feet] | $40,000 + |
| Kitchen – [100 – 250 square feet] | $60,000 + |
| Kitchen – [250+ square feet] | $80,000 + |
| Bathroom – [sink/vanity, toilet, tub or shower] | $35,000 + |
| Bathroom – [double sink/vanity, toilet, shower and tub] | $50,000 + |
| Powder Room – [toilet and sink] | $20,000 + |
| Addition – [new build only] [min 144sf] | $350/ square ft/floor + |
| Addition – [demo only] | $125/ square ft/floor + |
| Deck – [wood frame, deck boards and railing] | $90/ square ft + |
| Deck – [wood frame, composite deck boards and railings] | $110/ square ft + |
| Basement – [gameroom only] | $75,000 + |
| Basement – [gameroom and bathroom] | $120,000 + |
| Basement – [gameroom, bathroom and kitchenette/bar] | $150,000 + |
* Our project costs include design, materials, material management, project management, permits and labor. Our project estimates do not include the costs for appliances, furniture or decor. Each project is unique, its cost depends on size, complexity and finishes.



